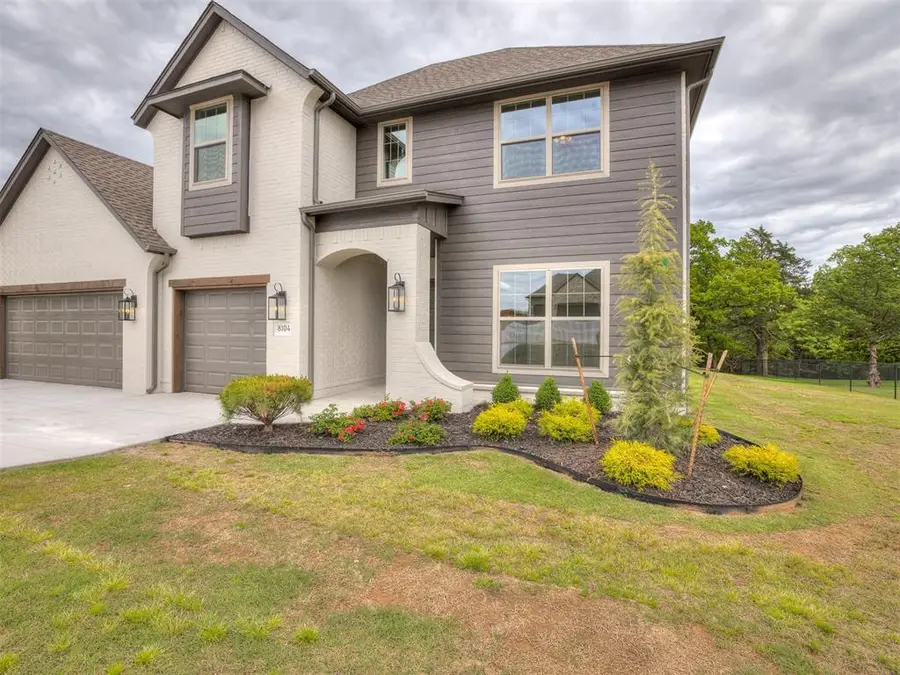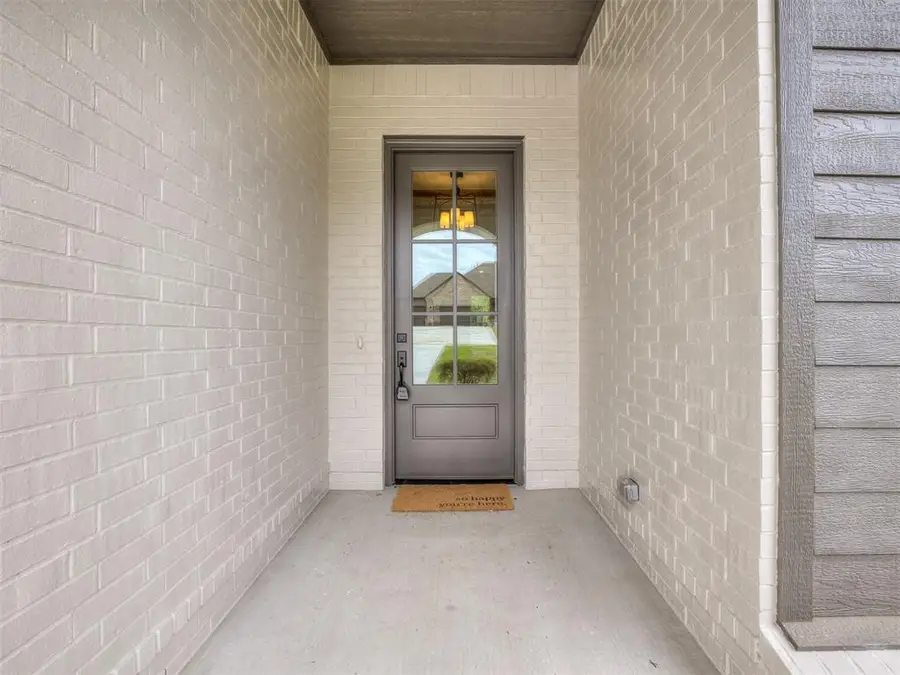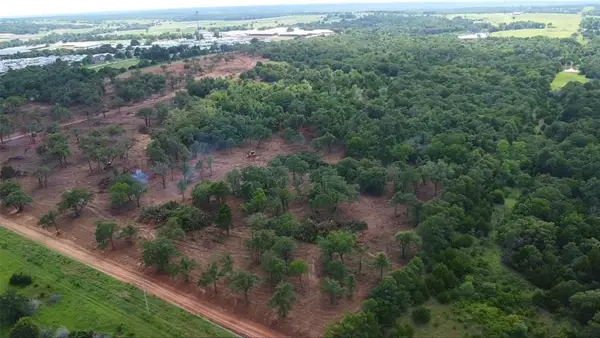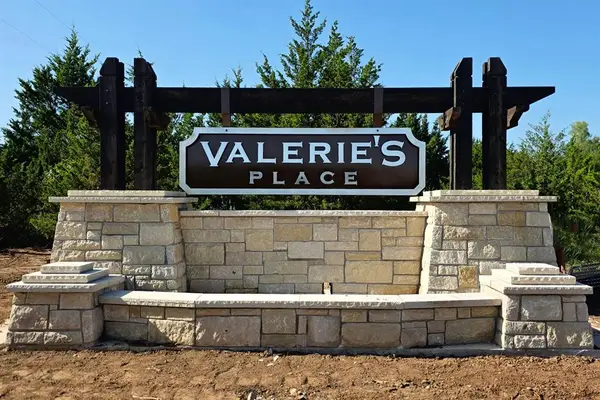8104 Goldfinch Drive, Guthrie, OK 73044
Local realty services provided by:ERA Courtyard Real Estate



Listed by:jennifer fields
Office:re/max at home
MLS#:1178209
Source:OK_OKC
8104 Goldfinch Drive,Guthrie, OK 73044
$529,900
- 4 Beds
- 3 Baths
- 2,427 sq. ft.
- Single family
- Active
Upcoming open houses
- Sun, Aug 1701:00 pm - 04:00 pm
Price summary
- Price:$529,900
- Price per sq. ft.:$218.34
About this home
Nestled between the historic town of Guthrie and vibrant Edmond, Meadow Heights offers expansive lots, tree-lined streets, and an alluring atmosphere that makes it the perfect place to call home. With its charming surroundings, you’ll enjoy a serene, community-focused lifestyle, all while being minutes away from cultural attractions, parks, and lakes. 8104 Goldfinch is a charming two-story Tudor home that offers both style and functionality. The spacious living area flows seamlessly into the kitchen, making it perfect for everyday living and entertaining. The kitchen features an eat-at island and a convenient walk-in pantry for ample storage. The private suite, located on the first floor, includes a spa-like en-suite with elegant finishes that provide a peaceful retreat. Upstairs, two additional bedrooms and a full bath offer plenty of space for family or guests. A private study is also on the main floor, offering versatility—it could easily be used as a 4th bedroom if needed. The covered patio extends the living space outdoors, providing an ideal spot for entertaining or simply enjoying the surroundings. With expansive 1/2 acre homesites, breathtaking scenery, and a tranquil fishing pond, Meadow Heights is the place where nature and comfort meet.
Contact an agent
Home facts
- Year built:2025
- Listing Id #:1178209
- Added:238 day(s) ago
- Updated:August 15, 2025 at 10:11 PM
Rooms and interior
- Bedrooms:4
- Total bathrooms:3
- Full bathrooms:3
- Living area:2,427 sq. ft.
Heating and cooling
- Cooling:Central Electric
- Heating:Central Gas
Structure and exterior
- Roof:Heavy Comp
- Year built:2025
- Building area:2,427 sq. ft.
- Lot area:0.5 Acres
Schools
- High school:Guthrie HS
- Middle school:Guthrie JHS
- Elementary school:Cotteral ES
Finances and disclosures
- Price:$529,900
- Price per sq. ft.:$218.34
New listings near 8104 Goldfinch Drive
- New
 $114,000Active3 Acres
$114,000Active3 Acres0010 S Post Road, Guthrie, OK 73044
MLS# 1186054Listed by: KELLER WILLIAMS CENTRAL OK GUT - New
 $180,000Active5 Acres
$180,000Active5 Acres0011 S Post Road, Guthrie, OK 73044
MLS# 1186059Listed by: KELLER WILLIAMS CENTRAL OK GUT - New
 $65,000Active1.12 Acres
$65,000Active1.12 Acres9429 Eliana Drive, Guthrie, OK 73044
MLS# 1186024Listed by: KELLER WILLIAMS CENTRAL OK GUT - New
 $65,000Active1.19 Acres
$65,000Active1.19 Acres9428 Eliana Drive, Guthrie, OK 73044
MLS# 1186035Listed by: KELLER WILLIAMS CENTRAL OK GUT - New
 $60,000Active0.97 Acres
$60,000Active0.97 Acres9328 Valerie Drive, Guthrie, OK 73044
MLS# 1186039Listed by: KELLER WILLIAMS CENTRAL OK GUT - New
 $60,000Active0.97 Acres
$60,000Active0.97 Acres9301 Valerie Drive, Guthrie, OK 73044
MLS# 1186043Listed by: KELLER WILLIAMS CENTRAL OK GUT - Open Sun, 2 to 4pmNew
 $524,900Active4 beds 3 baths2,374 sq. ft.
$524,900Active4 beds 3 baths2,374 sq. ft.8126 Goldfinch Drive, Guthrie, OK 73044
MLS# 1186002Listed by: RE/MAX AT HOME  $65,000Active3 beds 2 baths1,064 sq. ft.
$65,000Active3 beds 2 baths1,064 sq. ft.2668 Ray Place, Guthrie, OK 73044
MLS# 1182739Listed by: BLACK LABEL REALTY- New
 $350,000Active3 beds 2 baths1,731 sq. ft.
$350,000Active3 beds 2 baths1,731 sq. ft.405 Jacqua Lane, Guthrie, OK 73044
MLS# 1185429Listed by: EXIT REALTY PREMIER - New
 $250,000Active3 beds 2 baths1,638 sq. ft.
$250,000Active3 beds 2 baths1,638 sq. ft.2901 Bell Drive, Guthrie, OK 73044
MLS# 1185531Listed by: LRE REALTY LLC
