Local realty services provided by:ERA Courtyard Real Estate
Listed by: april herbel
Office: herbel real estate llc.
MLS#:20251163
Source:OK_NWOAR
Price summary
- Price:$365,000
- Price per sq. ft.:$127.98
About this home
A rare find in the perfect spot. This freshly renovated 2,852 SQ FT MOL home in desirable Sunset Village is wrapped in clean neutral updates with stylish modern upgrades so no DIY required! This stunning one level brick ranch style home will woo you from the moment you walk inside. The home includes three bedrooms, two full bathrooms, an open kitchen concept with adjoining dining area and built-in hutch, separate formal dining room, office/bonus room, utility room with pantry, hall linen closet, entrance coat closet, two primary bedroom clothes closets, an attached two-car garage, plus two driveways to accommodate 4+ vehicles. Additionally, there is an enclosed front porch and enclosed rear sunroom for relaxation, extra living, or added entertaining space. Features include a cozy brick fireplace in the living room centered between 2 built-in bookcases with ample storage all surrounded by stunning walnut hardwood flooring. The rest of the home includes kid/pet/spill proof LVP flooring for easy maintenance. The granite bath vanities, new kitchen cabinetry with soft-close cabinets and under counter lighting, new appliances, stylish light fixtures and fans adorned in matte black and champagne gold hardware makes this home sparkle! The sunroom opens to a fully fenced tree lined backyard with undeveloped privacy space as your western neighbor and retreat. Additionally, there is a workshop/shed with electricity for hobbies plus a small yard tool shed. The .23 acre lot includes a 6-zone inground sprinkler system for ease of yard maintenance. The property is near Sunset Hills Golf Course, Sunset Lake, Guymon Airport, and Golden Mesa Casino. This gem is waiting for its next family to enjoy life and move right in. *This property is owned by the Listing Broker*
Contact an agent
Home facts
- Year built:1978
- Listing ID #:20251163
- Added:152 day(s) ago
- Updated:January 23, 2026 at 03:47 PM
Rooms and interior
- Bedrooms:3
- Total bathrooms:2
- Full bathrooms:2
- Living area:2,852 sq. ft.
Heating and cooling
- Cooling:Central Electric
- Heating:Central Gas
Structure and exterior
- Roof:Composition
- Year built:1978
- Building area:2,852 sq. ft.
- Lot area:0.23 Acres
Utilities
- Water:City Water
- Sewer:City Sewer
Finances and disclosures
- Price:$365,000
- Price per sq. ft.:$127.98
New listings near 6065 Sunset Drive
- New
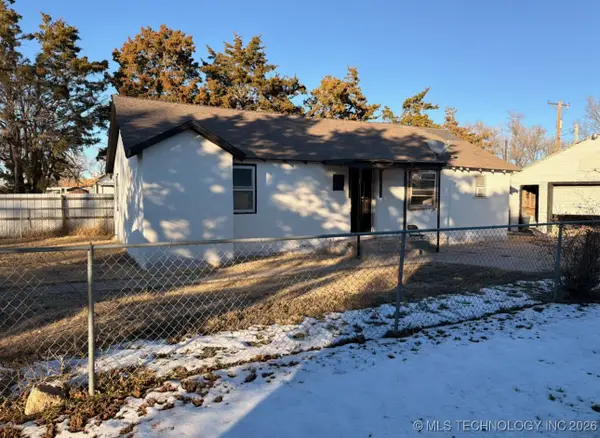 $106,900Active3 beds 1 baths1,312 sq. ft.
$106,900Active3 beds 1 baths1,312 sq. ft.915 S Lelia Street, Guymon, OK 73942
MLS# 2602188Listed by: ASN REALTY GROUP 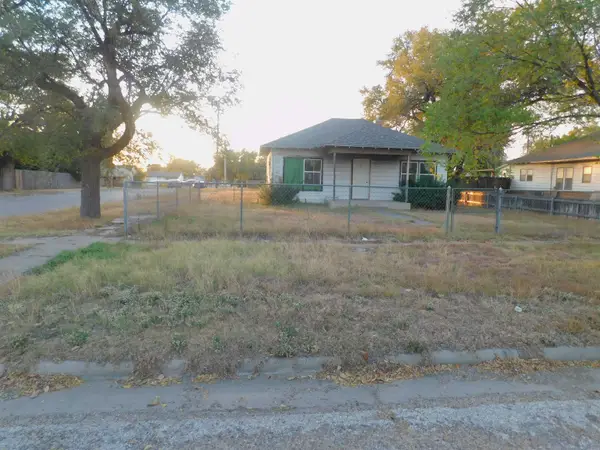 $95,000Active2 beds 1 baths820 sq. ft.
$95,000Active2 beds 1 baths820 sq. ft.104 N Academy St, Guymon, OK 73942
MLS# 20251696Listed by: REALTY HOUSE $275,000Active3 beds 2 baths1 sq. ft.
$275,000Active3 beds 2 baths1 sq. ft.Rt 3 Box 49 F Westview, Guymon, OK 73942
MLS# 20251693Listed by: REALTY HOUSE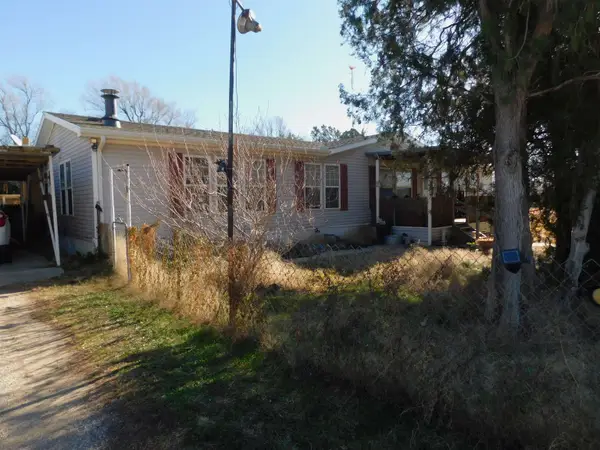 $235,000Active3 beds 3 baths2 sq. ft.
$235,000Active3 beds 3 baths2 sq. ft.509 S Quinn St, Guymon, OK 73942
MLS# 20251692Listed by: REALTY HOUSE $192,500Active3 beds 2 baths2,120 sq. ft.
$192,500Active3 beds 2 baths2,120 sq. ft.2106 N Beaver Street, Guymon, OK 73942
MLS# 1205392Listed by: HOMESMART STELLAR REALTY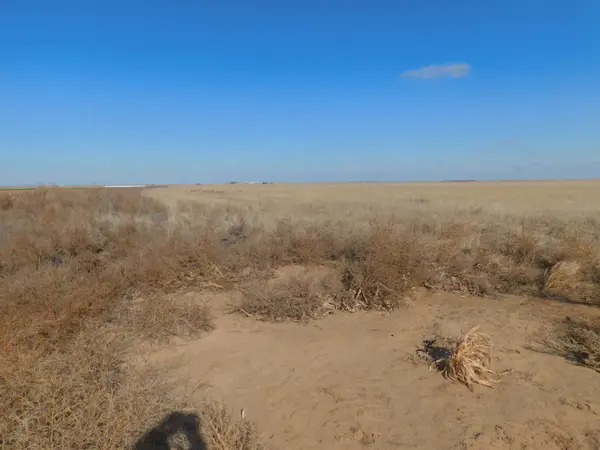 $480,000Active160 Acres
$480,000Active160 AcresSW 1/4 13-6N-13 SW Texas County, Guymon, OK 73942
MLS# 20251652Listed by: REALTY HOUSE $199,000Active4 beds 2 baths1 sq. ft.
$199,000Active4 beds 2 baths1 sq. ft.605 Hillcrest Dr, Guymon, OK 73942
MLS# 20251535Listed by: REALTY HOUSE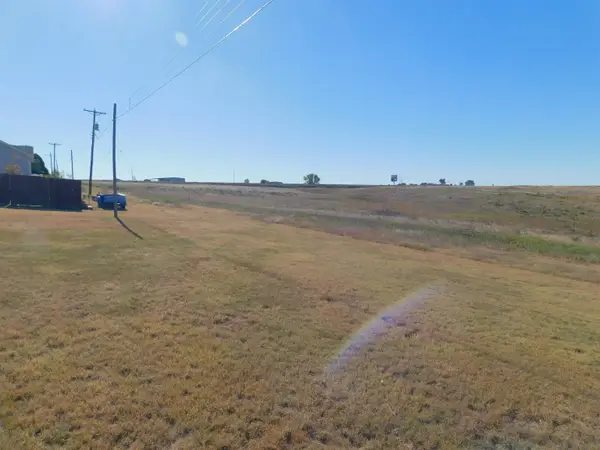 $244,000Active0 Acres
$244,000Active0 AcresSunset Dr, Guymon, OK 73942
MLS# 20251506Listed by: REALTY HOUSE $110,000Pending3 beds 2 baths1 sq. ft.
$110,000Pending3 beds 2 baths1 sq. ft.513 N Beaver St, Guymon, OK 73942
MLS# 20251467Listed by: REALTY HOUSE $378,000Active4 beds 4 baths2 sq. ft.
$378,000Active4 beds 4 baths2 sq. ft.105 NE 23rd, Guymon, OK 73942
MLS# 20251305Listed by: REALTY HOUSE

