10120 Pennington Street, Harrah, OK 73045
Local realty services provided by:ERA Courtyard Real Estate
Listed by: john burris
Office: central ok real estate group
MLS#:1180595
Source:OK_OKC
10120 Pennington Street,Harrah, OK 73045
$239,990
- 3 Beds
- 2 Baths
- 1,458 sq. ft.
- Single family
- Active
Price summary
- Price:$239,990
- Price per sq. ft.:$164.6
About this home
Welcome to the Charlotte floor plan in the fast-growing Harrah Pointe community! This thoughtfully designed home features an open-concept layout with a functional split floor plan—perfect for both entertaining and everyday living. With three spacious bedrooms, two bathrooms, and a two-car garage, the Charlotte offers a smart balance of comfort and style.
At the heart of the home is a modern kitchen with a large island, ample countertop space, and generous cabinetry that opens to the dining and living areas, creating a seamless flow for hosting friends or spending time with family. The private primary suite includes a large walk-in closet and a well-appointed bathroom with a relaxing layout. Two secondary bedrooms are located on the opposite side of the home, making them ideal for guests, a home office, or additional living space.
Harrah Pointe offers a peaceful setting while maintaining quick access to downtown Oklahoma City, Tinker Air Force Base, I-40, and the Kickapoo Turnpike. The community is served by the top-rated Harrah School District and is known for its small-town charm, friendly neighbors, and a calendar full of community events.
With modern features, efficient design, and a convenient location, the Charlotte is the perfect place to call home. Schedule your private tour today!
Contact an agent
Home facts
- Year built:2025
- Listing ID #:1180595
- Added:156 day(s) ago
- Updated:December 18, 2025 at 01:34 PM
Rooms and interior
- Bedrooms:3
- Total bathrooms:2
- Full bathrooms:2
- Living area:1,458 sq. ft.
Heating and cooling
- Cooling:Central Electric
- Heating:Central Gas
Structure and exterior
- Roof:Composition
- Year built:2025
- Building area:1,458 sq. ft.
- Lot area:0.15 Acres
Schools
- High school:Harrah HS
- Middle school:Harrah MS
- Elementary school:Clara Reynolds ES,Russell Babb ES,Virginia Smith ES
Utilities
- Water:Public
Finances and disclosures
- Price:$239,990
- Price per sq. ft.:$164.6
New listings near 10120 Pennington Street
- New
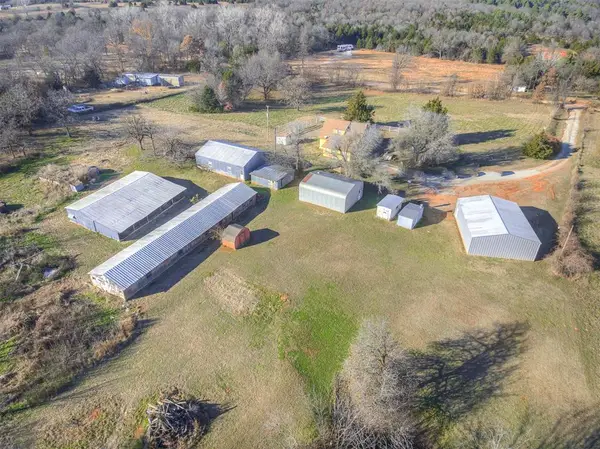 $264,000Active3 beds 2 baths1,568 sq. ft.
$264,000Active3 beds 2 baths1,568 sq. ft.332939 E 1020 Road, Harrah, OK 73045
MLS# 1205984Listed by: PIONEER REALTY - New
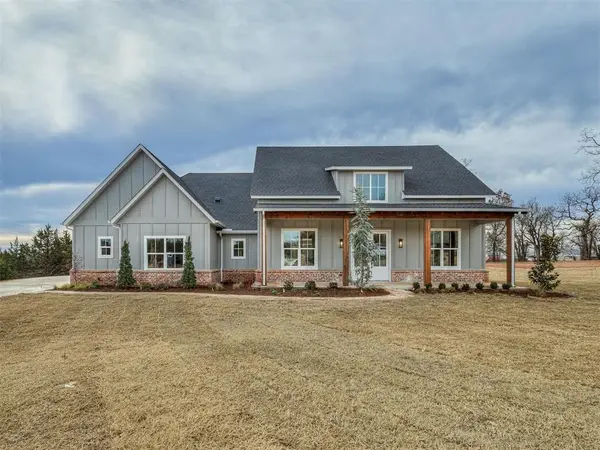 $575,000Active3 beds 3 baths2,700 sq. ft.
$575,000Active3 beds 3 baths2,700 sq. ft.21246 Reserve Circle, Harrah, OK 73045
MLS# 1206343Listed by: HORIZON REALTY - New
 $251,394Active4 beds 2 baths1,640 sq. ft.
$251,394Active4 beds 2 baths1,640 sq. ft.3881 Ada Avenue, Harrah, OK 73045
MLS# 1205817Listed by: COPPER CREEK REAL ESTATE 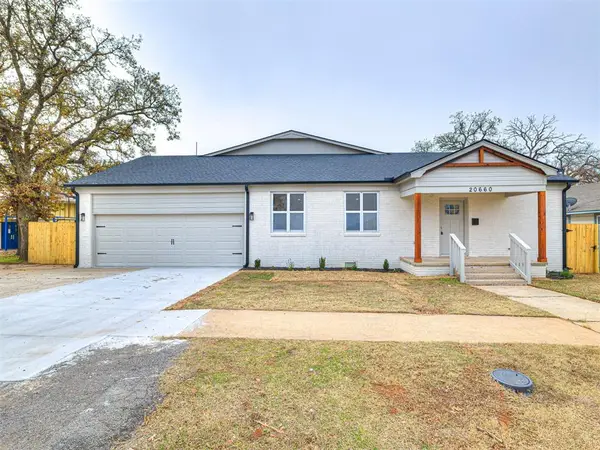 $339,900Pending4 beds 3 baths3,355 sq. ft.
$339,900Pending4 beds 3 baths3,355 sq. ft.20660 Walker Street, Harrah, OK 73045
MLS# 1205221Listed by: HOMEWORX SOUTH- New
 $450,000Active3 beds 3 baths2,524 sq. ft.
$450,000Active3 beds 3 baths2,524 sq. ft.19416 Redbud Creek Circle, Harrah, OK 73045
MLS# 1199820Listed by: RE/MAX PREFERRED - Open Sun, 2 to 4pm
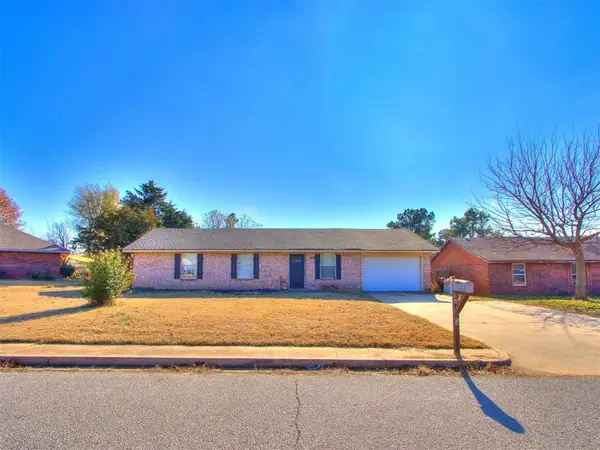 $178,000Active3 beds 2 baths1,327 sq. ft.
$178,000Active3 beds 2 baths1,327 sq. ft.20140 Palmer Road, Harrah, OK 73045
MLS# 1205058Listed by: RE/MAX EXCLUSIVE 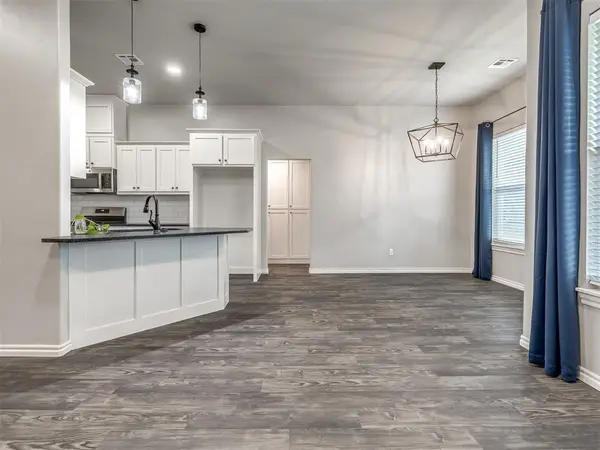 $299,999Active4 beds 3 baths1,850 sq. ft.
$299,999Active4 beds 3 baths1,850 sq. ft.972 Tim Holt Drive, Harrah, OK 73045
MLS# 1205036Listed by: REAL BROKER LLC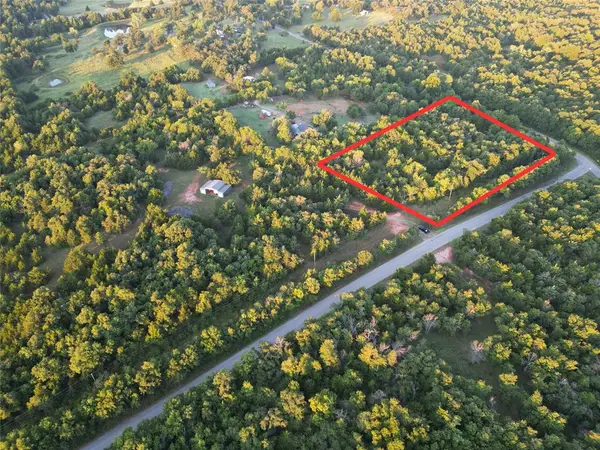 $91,600Active4.58 Acres
$91,600Active4.58 AcresN Dobbs & E Wilshire, Harrah, OK 73045
MLS# 1204926Listed by: WEST AND MAIN HOMES $224,000Active11.5 Acres
$224,000Active11.5 Acres0005 NE 50th Street, Harrah, OK 73045
MLS# 1204894Listed by: METRO MARK REALTORS $425,000Active4 beds 3 baths2,486 sq. ft.
$425,000Active4 beds 3 baths2,486 sq. ft.5001 N Luther Road, Harrah, OK 73045
MLS# 1204378Listed by: HAMILWOOD REAL ESTATE
