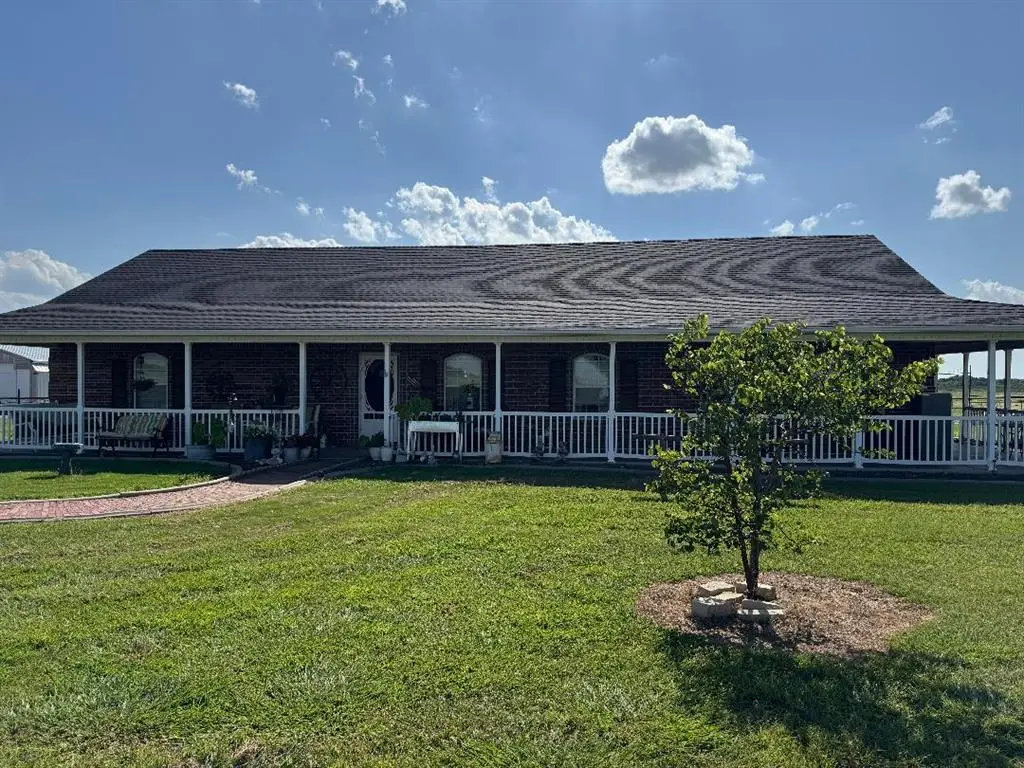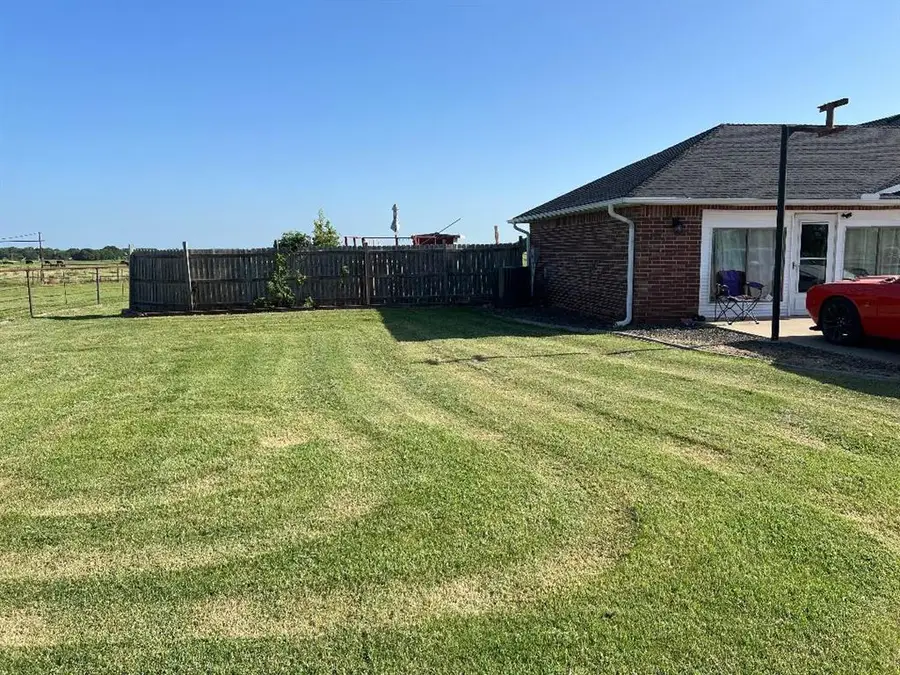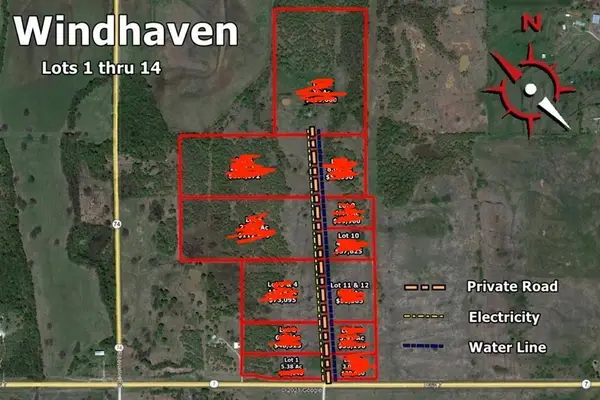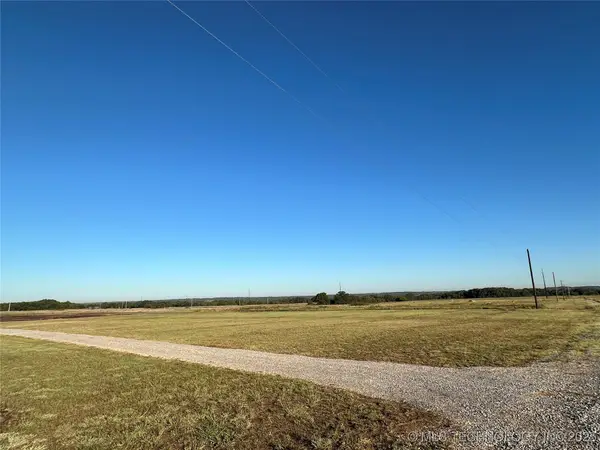6601 Hill Country Road, Hennepin, OK 73444
Local realty services provided by:ERA Courtyard Real Estate



Listed by:vicki l foster
Office:ken carpenter realty
MLS#:1146538
Source:OK_OKC
Price summary
- Price:$650,000
- Price per sq. ft.:$255.6
About this home
****Price Improvement!!*** This amazing Ranch has so much to offer! From Horses to Cattle to Goats! The options are endless! Beautiful remodeled 3 bed/2 bath home with quartz countertops, island and open concept. Laundry Room doubles as a butler's pantry complete with pantry and farmhouse sink. Garage is setup as an extra den, but garage doors are still installed and would be easy to return back to a two-car garage. House has a large, amazing wrap around porch. Large 60X40 shop w/electric and concrete floors. Barn has concrete floors, electric, tack room, office, 6 horse stalls with tons of storage overhead. Round pen and arena ready for horses. 2 ponds and pastures are cross fenced! Above ground pool with views of the Amazing Oklahoma sunsets! Buyer to verify all information. **NEW ALERT! 4 Ton Trane Heat Pump condenser & 4 Ton Trane Air Handler with 20k backup heat! Tankless Hot Water Heater installed in 2024. Call today to view this Property!
Contact an agent
Home facts
- Year built:2006
- Listing Id #:1146538
- Added:250 day(s) ago
- Updated:August 08, 2025 at 12:40 PM
Rooms and interior
- Bedrooms:3
- Total bathrooms:2
- Full bathrooms:2
- Living area:2,543 sq. ft.
Heating and cooling
- Cooling:Central Electric
- Heating:Central Electric
Structure and exterior
- Roof:Composition
- Year built:2006
- Building area:2,543 sq. ft.
- Lot area:59.4 Acres
Schools
- High school:Davis HS
- Middle school:Davis MS
- Elementary school:Davis ES
Utilities
- Water:Private Well Available
- Sewer:Septic Tank
Finances and disclosures
- Price:$650,000
- Price per sq. ft.:$255.6
New listings near 6601 Hill Country Road
 $75,000Active9.65 Acres
$75,000Active9.65 AcresE County Road 1730, Hennepin, OK 73444
MLS# 2526016Listed by: HORNER MCCLURE & ASSOCIATES LL $50,000Active5.38 Acres
$50,000Active5.38 Acres43 Arbuckle Drive, Hennepin, OK 73444
MLS# 1168822Listed by: RE/MAX AT HOME $750,000Active100 Acres
$750,000Active100 Acres1155 Cooper, Hennepin, OK 73444
MLS# 2441211Listed by: SOUTHERN OKLAHOMA REALTY $450,000Active60 Acres
$450,000Active60 AcresMountain View, Hennepin, OK 73444
MLS# 2441217Listed by: SOUTHERN OKLAHOMA REALTY $75,000Active9.65 Acres
$75,000Active9.65 Acres1300 Baseline Road, Hennepin, OK 73444
MLS# 1100343Listed by: HORNER MCCLURE & ASSOCIATES $45,000Active3.63 Acres
$45,000Active3.63 Acres37 Prosper, Hennepin, OK 73444
MLS# 2512175Listed by: PEBBLES REAL ESTATE
