116 Gaynelle Lane, Hobart, OK 73651
Local realty services provided by:ERA Courtyard Real Estate
Listed by: kristie brady
Office: aspen grace realty ii llc.
MLS#:1187096
Source:OK_OKC
116 Gaynelle Lane,Hobart, OK 73651
$199,500
- 3 Beds
- 3 Baths
- 2,477 sq. ft.
- Single family
- Active
Price summary
- Price:$199,500
- Price per sq. ft.:$80.54
About this home
Discover this immaculate and well-kept home in one of Hobart's most desirable neighborhoods. Boasting thoughtful upgrades, elegant design, and an unbeatable location near the newly rebuilt Hunter Park, this move-in-ready property offers comfort and style.
Interior features include: 3 bedrooms / 3 bathrooms; spacious master en suite with French doors to a private sitting area; plush carpet and oversized windows creating a bright, airy, and inviting space with high ceilings and wood beam details. The gourmet kitchen features black granite countertops, a flat cooktop range, built-in design, and a dining room with a built-in pantry/storage nook. The refrigerator and generator stay with the home. Bathrooms boast gas heaters, custom-built showers, upgraded lighting, and tub/shower combos. The tiled mud/laundry room includes extra overhead cabinets and storage. A basement/storm cellar provides peace of mind.
Outdoor living features include: A covered entryway with a large sitting area, a side entryway with a covered patio, French doors opening to a private backyard sitting area, and a privacy-fenced backyard with mature trees. Additional features are a metal 3-sided carport, alley access, two storage buildings (one with windows), and an oversized driveway for extra parking.
Construction features: Brick exterior on a solid concrete foundation, central heat & air, 2 hot water heaters, rock roof, new windows throughout, custom floor tile, large closets, and very large entryways.
*Chandelier in dining room does not stay.
Contact an agent
Home facts
- Year built:1965
- Listing ID #:1187096
- Added:177 day(s) ago
- Updated:February 15, 2026 at 01:41 PM
Rooms and interior
- Bedrooms:3
- Total bathrooms:3
- Full bathrooms:3
- Living area:2,477 sq. ft.
Heating and cooling
- Cooling:Central Electric
- Heating:Zoned Heat Pump
Structure and exterior
- Roof:Composition
- Year built:1965
- Building area:2,477 sq. ft.
- Lot area:0.31 Acres
Schools
- High school:Hobart HS
- Middle school:Hobart MS
- Elementary school:Hobart ES
Finances and disclosures
- Price:$199,500
- Price per sq. ft.:$80.54
New listings near 116 Gaynelle Lane
- New
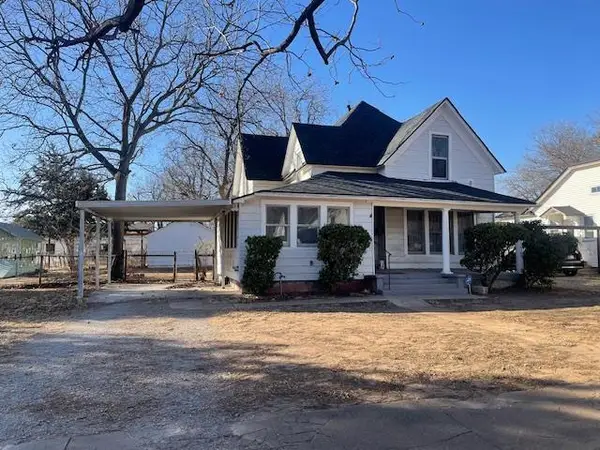 $94,500Active4 beds 4 baths1,888 sq. ft.
$94,500Active4 beds 4 baths1,888 sq. ft.127 S Randlett Street, Hobart, OK 73651
MLS# 1213614Listed by: ASPEN GRACE REALTY II LLC - New
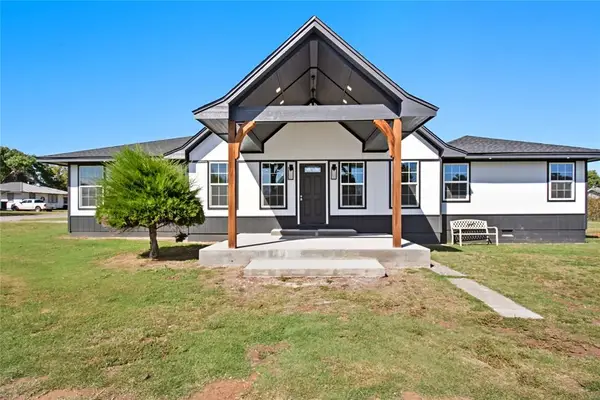 $255,000Active4 beds 3 baths2,200 sq. ft.
$255,000Active4 beds 3 baths2,200 sq. ft.600 N Randlett, Hobart, OK 73651
MLS# 1212719Listed by: ASPEN GRACE REALTY II LLC 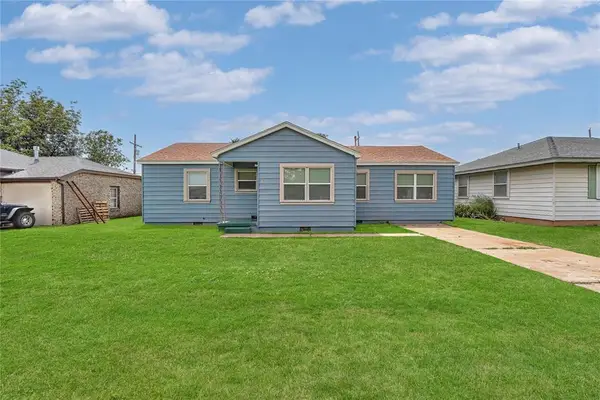 $129,000Active3 beds 3 baths1,418 sq. ft.
$129,000Active3 beds 3 baths1,418 sq. ft.615 N Lowe, Hobart, OK 73651
MLS# 1212484Listed by: ASPEN GRACE REALTY II LLC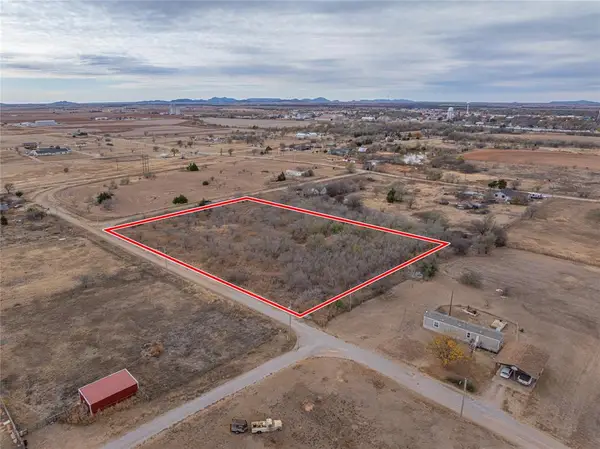 $23,250Active2.75 Acres
$23,250Active2.75 AcresS Blaine St/ 2nd Street, Hobart, OK 73651
MLS# 1210024Listed by: UC OK SUNSET REALTY & AUCTIONS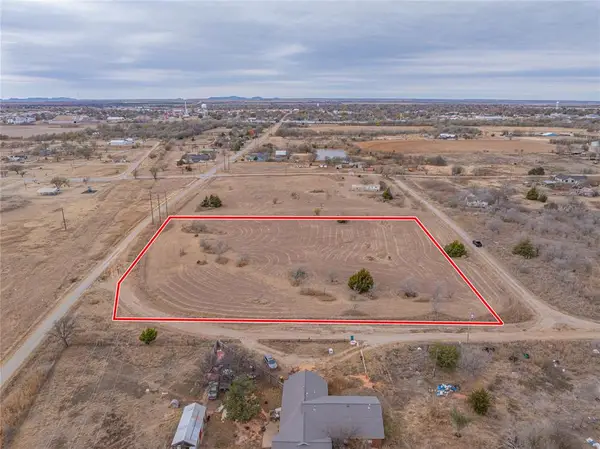 $29,900Active2.75 Acres
$29,900Active2.75 AcresS Blaine St/ 3rd Street, Hobart, OK 73651
MLS# 1210026Listed by: UC OK SUNSET REALTY & AUCTIONS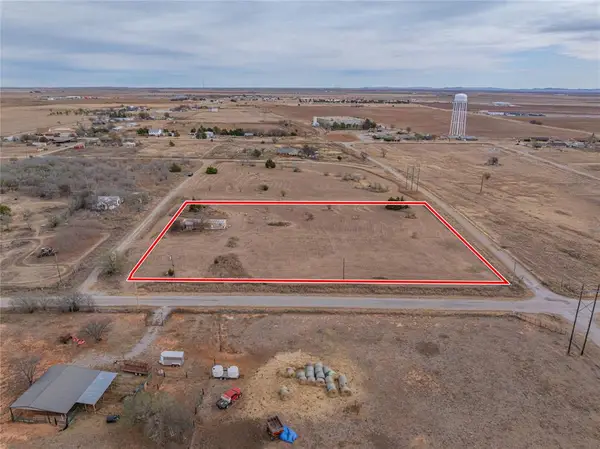 $29,900Active2.75 Acres
$29,900Active2.75 AcresS Stephenson St (kenneth O'neal Dr)/ E 3rd Street, Hobart, OK 73651
MLS# 1210033Listed by: UC OK SUNSET REALTY & AUCTIONS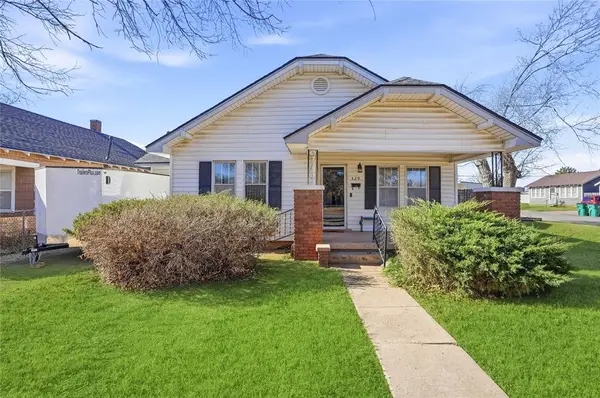 $72,900Pending3 beds 2 baths1,132 sq. ft.
$72,900Pending3 beds 2 baths1,132 sq. ft.329 N Bailey Street, Hobart, OK 73651
MLS# 1209226Listed by: RE/MAX PROPERTY PLACE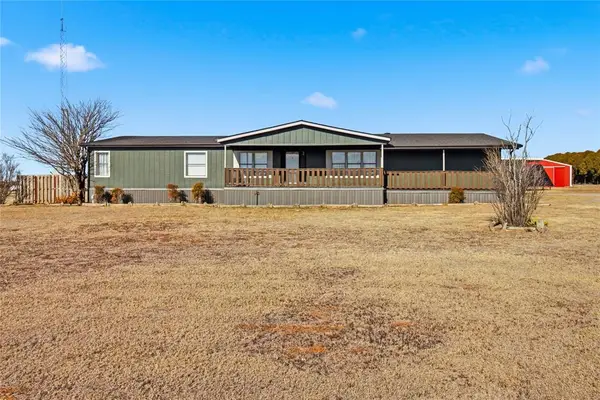 $227,500Active4 beds 3 baths1,875 sq. ft.
$227,500Active4 beds 3 baths1,875 sq. ft.21821 E 1390 Road, Hobart, OK 73651
MLS# 1206965Listed by: ASPEN GRACE REALTY II LLC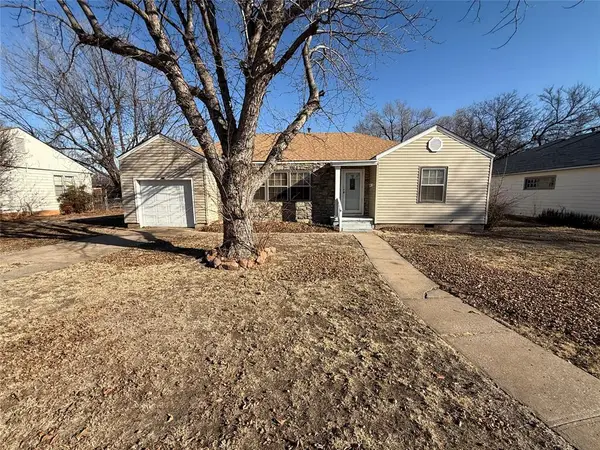 $75,000Pending3 beds 1 baths1,474 sq. ft.
$75,000Pending3 beds 1 baths1,474 sq. ft.406 N Washington Street, Hobart, OK 73651
MLS# 1206227Listed by: COLE PROPERTIES $142,500Active3 beds 2 baths1,300 sq. ft.
$142,500Active3 beds 2 baths1,300 sq. ft.300 N Lowe, Hobart, OK 73651
MLS# 1205539Listed by: ASPEN GRACE REALTY II LLC

