12503 S 12th Street, Jenks, OK 74037
Local realty services provided by:ERA Steve Cook & Co, Realtors
12503 S 12th Street,Jenks, OK 74037
$460,000
- 4 Beds
- 3 Baths
- - sq. ft.
- Single family
- Sold
Listed by: laura grunewald
Office: mcgraw, realtors
MLS#:2539232
Source:OK_NORES
Sorry, we are unable to map this address
Price summary
- Price:$460,000
About this home
Seller put a new roof on this beautifully updated and move-in ready home in Skyline Estates, Bixby Schools! This 4-bedroom plus game room (perfect for game, office or fitness), 2.5-bath home sits on a half-acre lot and offers 2,988 sq. ft. (per court house records) of stylish living space with a 2-car garage.
Step inside to an open, light-filled floor plan with vaulted, beamed ceilings, luxury vinyl floors, and a floor-to-ceiling stone fireplace. Entire kitchen remodel featuring Caesarstone quartz, a waterfall island, Bosch dishwasher, Sub-Zero refrigerator, Thermador induction cooktop, 5 foot galley workstation, stunning backsplash accent tile and custom cabinetry from Harmoni by Bentwood with soft close, full extension drawers. A 15-ft sliding glass door opens to the backyard, creating seamless indoor-outdoor living.
The main-level primary suite is a retreat with vaulted ceilings, patio access, built in wardrobes, remodeled master bath to include dual marble vanities with marble counters, and a spa-worthy walk-in shower. Upstairs: 3 spacious bedrooms, a versatile loft, and a dual vanity full bath.
Enjoy evenings on the large patio with built-in fire pit, overlooking a private backyard with plenty of space for a future pool.
Contact an agent
Home facts
- Year built:1980
- Listing ID #:2539232
- Added:69 day(s) ago
- Updated:December 17, 2025 at 09:13 AM
Rooms and interior
- Bedrooms:4
- Total bathrooms:3
- Full bathrooms:2
Heating and cooling
- Cooling:2 Units, Central Air
- Heating:Central, Gas
Structure and exterior
- Year built:1980
Schools
- High school:Bixby
- Elementary school:West
Finances and disclosures
- Price:$460,000
- Tax amount:$3,954 (2024)
New listings near 12503 S 12th Street
- New
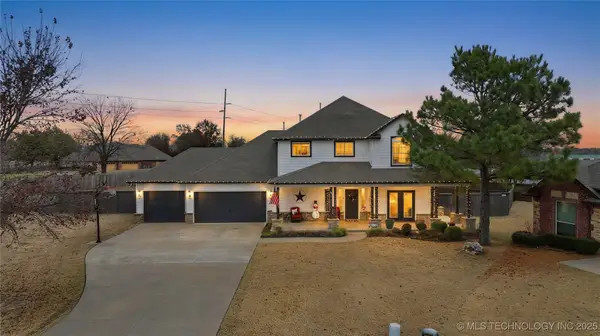 $569,995Active4 beds 4 baths3,150 sq. ft.
$569,995Active4 beds 4 baths3,150 sq. ft.2413 W 109th Street S, Jenks, OK 74037
MLS# 2549381Listed by: THE AGENCY - New
 $308,200Active4 beds 2 baths2,327 sq. ft.
$308,200Active4 beds 2 baths2,327 sq. ft.199 W 113th Court S, Jenks, OK 74037
MLS# 2550080Listed by: ALL AMERICAN REALTORS  $250,000Pending3 beds 2 baths1,474 sq. ft.
$250,000Pending3 beds 2 baths1,474 sq. ft.712 W 119th Street S, Jenks, OK 74037
MLS# 2549659Listed by: RE/MAX RESULTS- New
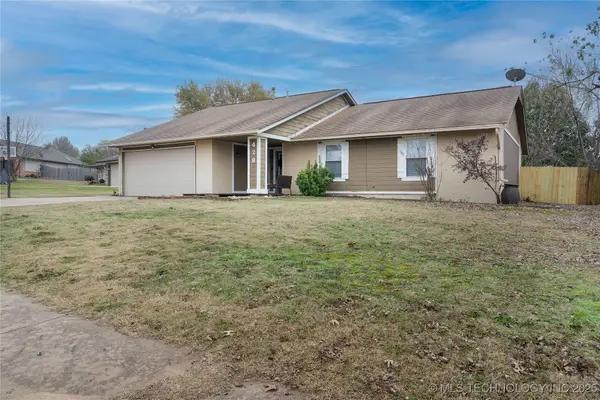 $252,000Active3 beds 2 baths1,688 sq. ft.
$252,000Active3 beds 2 baths1,688 sq. ft.428 W 113th Street S, Jenks, OK 74037
MLS# 2549464Listed by: EXP REALTY, LLC (BO) - New
 $699,900Active5 beds 4 baths4,429 sq. ft.
$699,900Active5 beds 4 baths4,429 sq. ft.304 E 123rd Court S, Jenks, OK 74037
MLS# 2549472Listed by: LISTWITHFREEDOM.COM - New
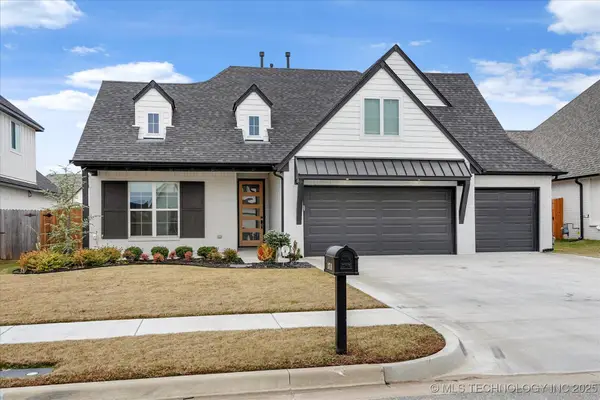 $515,000Active4 beds 4 baths2,781 sq. ft.
$515,000Active4 beds 4 baths2,781 sq. ft.13716 S 21st Court E, Bixby, OK 74008
MLS# 2548793Listed by: KELLER WILLIAMS ADVANTAGE - New
 $589,900Active5 beds 3 baths3,007 sq. ft.
$589,900Active5 beds 3 baths3,007 sq. ft.1616 W 114th Street, Jenks, OK 74037
MLS# 2549354Listed by: KEVO LLC 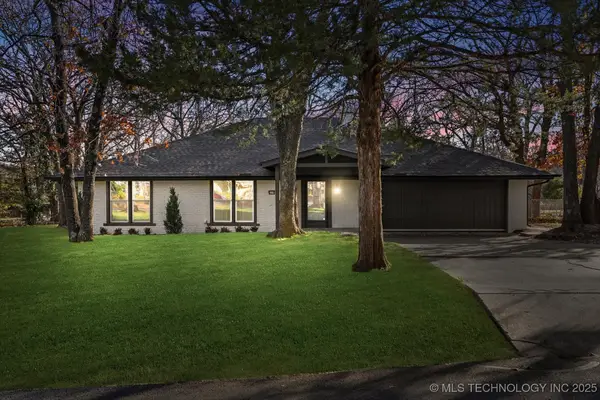 $369,900Active4 beds 2 baths2,014 sq. ft.
$369,900Active4 beds 2 baths2,014 sq. ft.224 E 118th Street, Jenks, OK 74037
MLS# 2549234Listed by: TRINITY PROPERTIES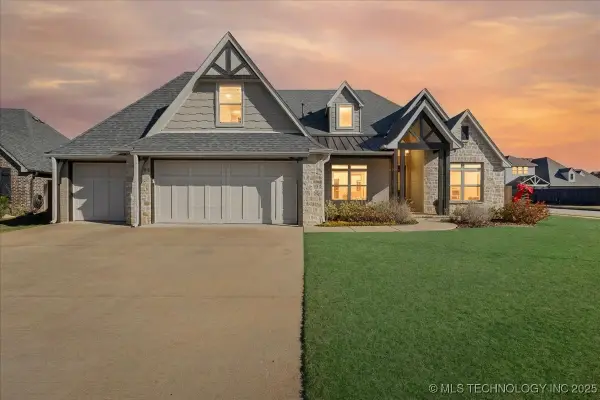 $525,000Active5 beds 3 baths3,426 sq. ft.
$525,000Active5 beds 3 baths3,426 sq. ft.201 W 128th Place S, Jenks, OK 74037
MLS# 2549010Listed by: PEAK 46 PROPERTIES LLC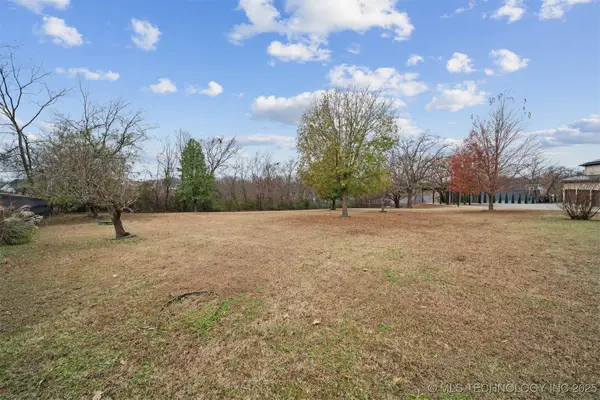 $150,000Pending0.38 Acres
$150,000Pending0.38 Acres1218 W 108th Street S, Jenks, OK 74037
MLS# 2549004Listed by: ERIN CATRON & COMPANY, LLC
