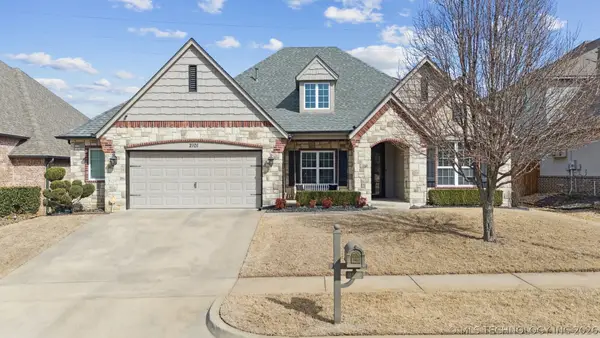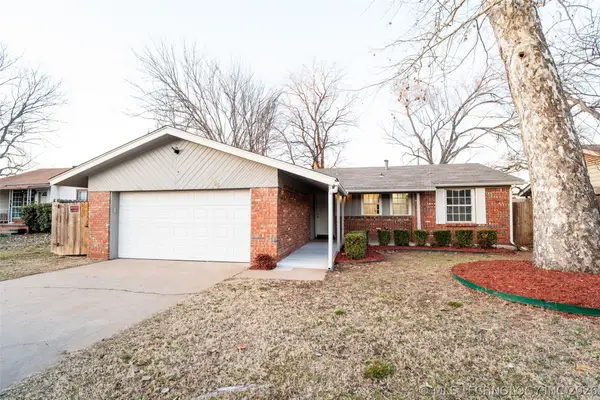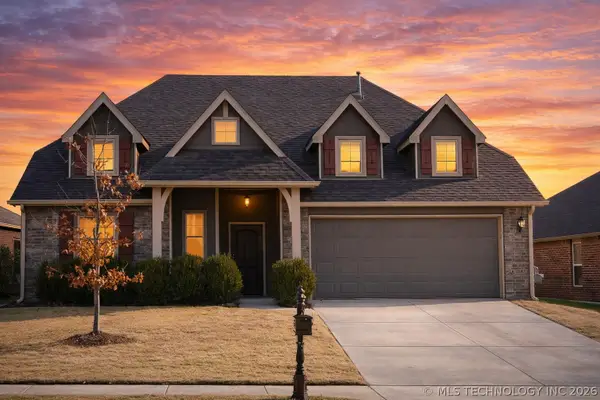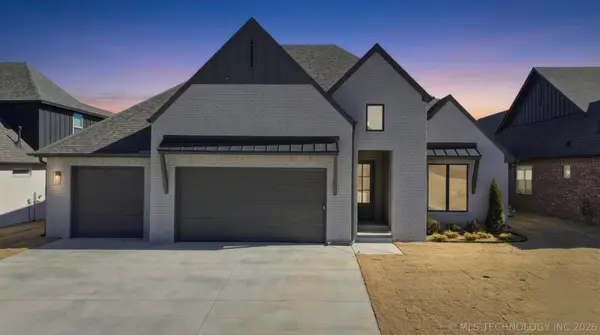12534 S 1st Street, Jenks, OK 74037
Local realty services provided by:ERA CS Raper & Son
12534 S 1st Street,Jenks, OK 74037
$348,900
- 3 Beds
- 2 Baths
- 2,350 sq. ft.
- Single family
- Pending
Listed by: kendy cotten
Office: solid rock, realtors
MLS#:2540628
Source:OK_NORES
Price summary
- Price:$348,900
- Price per sq. ft.:$148.47
About this home
Welcome to this stunning 3-bedroom, 2-bath, 2-car garage home, featuring elegant archways, a spacious open floor plan, perfect for everyday living and entertaining. The living room boast vaulted ceilings, surround sound, and an abundance of natural light, creating and inviting space for family and friends. The kitchen is a chef's dream with beautifully stained cabinets, updated quartz countertops, stainless steel appliances, and breakfast nook. Retreat to the primary suite, where you will find enough space for relaxing after a long day, a huge walk-in closet and soaker tub. Enjoy seamless indoor-outdoor living with a covered patio overlooking a private fenced corner lot. Additional upgrades include motorized blinds for convenience and style. Don't miss this exceptional home that combines comfort, elegance, and functionality.
Contact an agent
Home facts
- Year built:2005
- Listing ID #:2540628
- Added:130 day(s) ago
- Updated:February 14, 2026 at 08:46 AM
Rooms and interior
- Bedrooms:3
- Total bathrooms:2
- Full bathrooms:2
- Living area:2,350 sq. ft.
Heating and cooling
- Cooling:Central Air
- Heating:Central, Electric
Structure and exterior
- Year built:2005
- Building area:2,350 sq. ft.
- Lot area:0.18 Acres
Schools
- High school:Bixby
- Middle school:Bixby
- Elementary school:Central
Finances and disclosures
- Price:$348,900
- Price per sq. ft.:$148.47
- Tax amount:$3,126 (2024)
New listings near 12534 S 1st Street
- New
 $599,000Active4 beds 4 baths3,536 sq. ft.
$599,000Active4 beds 4 baths3,536 sq. ft.2101 W 117th Street, Jenks, OK 74037
MLS# 2605113Listed by: KELLER WILLIAMS ADVANTAGE - New
 $530,000Active4 beds 4 baths3,171 sq. ft.
$530,000Active4 beds 4 baths3,171 sq. ft.322 E 123rd Court S, Jenks, OK 74037
MLS# 2604876Listed by: EXP REALTY, LLC (BO) - New
 $220,000Active3 beds 2 baths1,214 sq. ft.
$220,000Active3 beds 2 baths1,214 sq. ft.405 E D Street, Jenks, OK 74037
MLS# 2604587Listed by: CASA LIGHT REALTY, LLC  $259,900Pending3 beds 2 baths1,654 sq. ft.
$259,900Pending3 beds 2 baths1,654 sq. ft.13307 S 21st Place, Bixby, OK 74008
MLS# 2604558Listed by: EXP REALTY, LLC- New
 $325,000Active3 beds 2 baths2,622 sq. ft.
$325,000Active3 beds 2 baths2,622 sq. ft.11129 S Date Street, Jenks, OK 74037
MLS# 2603069Listed by: ACCENT - New
 $475,000Active3 beds 3 baths2,450 sq. ft.
$475,000Active3 beds 3 baths2,450 sq. ft.13629 S 21st East Place, Bixby, OK 74008
MLS# 2604499Listed by: COLDWELL BANKER SELECT - New
 $310,000Active4 beds 2 baths1,851 sq. ft.
$310,000Active4 beds 2 baths1,851 sq. ft.1018 W 120th Court S, Jenks, OK 74037
MLS# 2603338Listed by: RE/MAX RESULTS - Open Sun, 2 to 4pmNew
 $675,000Active4 beds 4 baths3,405 sq. ft.
$675,000Active4 beds 4 baths3,405 sq. ft.2355 E 135th Place, Bixby, OK 74008
MLS# 2604418Listed by: REALTY CONNECT  $65,000Active0.53 Acres
$65,000Active0.53 Acres121 W 119th Street, Jenks, OK 74037
MLS# 1168851Listed by: CHINOWTH & COHEN LLC- Open Sat, 1 to 3pmNew
 $313,575Active3 beds 2 baths1,695 sq. ft.
$313,575Active3 beds 2 baths1,695 sq. ft.10452 S Kennedy Street, Jenks, OK 74037
MLS# 2603718Listed by: CANVAS REAL ESTATE PARTNERS

