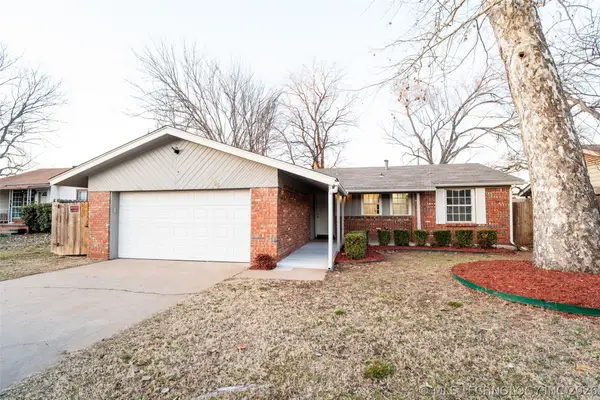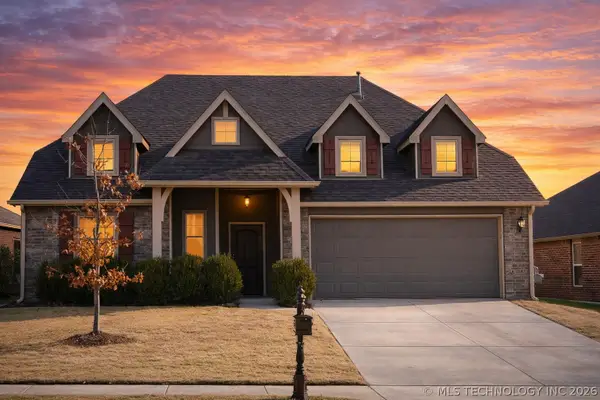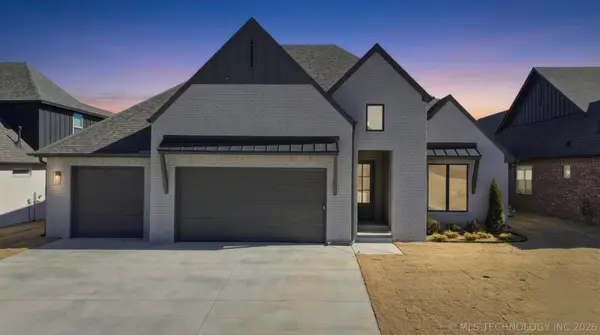12636 S 13th Place, Jenks, OK 74037
Local realty services provided by:ERA Steve Cook & Co, Realtors
12636 S 13th Place,Jenks, OK 74037
$899,500
- 3 Beds
- 4 Baths
- 4,101 sq. ft.
- Single family
- Active
Listed by: amy prosser
Office: chinowth & cohen
MLS#:2535867
Source:OK_NORES
Price summary
- Price:$899,500
- Price per sq. ft.:$219.34
About this home
$50,000 Price Drop!
Breathtaking, One Owner, Custom Built Home in the Beautiful Sunrise Ridge Community. Meticulously Designed, Planned & Built w/ StressCon Engineering and High End Building Materials. Surrounded by an Oasis of Trees and Greenbelt, this Reverse 2 Story, True Walk Out Basement Home is a Must See and a Rare Find! Open Living, Kitchen & Dining Enjoys a Gorgeous Stone, Wood Burning Fireplace. Expansive Kitchen Island is Perfect for Hosting. All Top of the Line KitchenAid Appliances, including a 6 Burner Gas Stove & Built In Double Convection Ovens. In addition to the Primary Bedroom & Bath, this Gem has a 2nd Bedroom & Full Bath w/ Outside Access on the Main Level for Flexible Lifestyles. The Main Level Study offer Private Access and Sports a Bonus Hidden Work Room. Flex Room or Additional Bedroom Upstairs w/ Half Bath. Tranquil Views from Every Area w/ a Balcony Access off the Primary Suite, Living, Dining, Kitchen & Utility Room. Additional Bedroom, Full Bath, Theatre, Game Room, Exercise Rooms & Workshop on the Lower Level, PLUS a Conditioned Storage & Unfinished Basement w/ Build-Out Potential. This Impeccably Maintained Home on an Expansive Lot Offers an Oversized 3 Car Garage with W/D Connections & Pet Shower. In Addition, an Interior Safe Room w/ Land Line Connection, Full Filtration Water Softener and Tankless HWW, Dog Run & Outdoor Hot Tub w/ Forrest Views. Don’t Miss this Dream Estate!
Contact an agent
Home facts
- Year built:2017
- Listing ID #:2535867
- Added:175 day(s) ago
- Updated:February 13, 2026 at 04:01 PM
Rooms and interior
- Bedrooms:3
- Total bathrooms:4
- Full bathrooms:3
- Living area:4,101 sq. ft.
Heating and cooling
- Cooling:3+ Units, Central Air
- Heating:Central, Gas
Structure and exterior
- Year built:2017
- Building area:4,101 sq. ft.
- Lot area:0.92 Acres
Schools
- High school:Bixby
- Elementary school:West
Finances and disclosures
- Price:$899,500
- Price per sq. ft.:$219.34
- Tax amount:$9,258 (2024)
New listings near 12636 S 13th Place
- New
 $530,000Active4 beds 4 baths3,171 sq. ft.
$530,000Active4 beds 4 baths3,171 sq. ft.322 E 123rd Court S, Jenks, OK 74037
MLS# 2604876Listed by: EXP REALTY, LLC (BO) - New
 $220,000Active3 beds 2 baths1,214 sq. ft.
$220,000Active3 beds 2 baths1,214 sq. ft.405 E D Street, Jenks, OK 74037
MLS# 2604587Listed by: CASA LIGHT REALTY, LLC  $259,900Pending3 beds 2 baths1,654 sq. ft.
$259,900Pending3 beds 2 baths1,654 sq. ft.13307 S 21st Place, Bixby, OK 74008
MLS# 2604558Listed by: EXP REALTY, LLC- New
 $325,000Active3 beds 2 baths2,622 sq. ft.
$325,000Active3 beds 2 baths2,622 sq. ft.11129 S Date Street, Jenks, OK 74037
MLS# 2603069Listed by: ACCENT - New
 $475,000Active3 beds 3 baths2,450 sq. ft.
$475,000Active3 beds 3 baths2,450 sq. ft.13629 S 21st East Place, Bixby, OK 74008
MLS# 2604499Listed by: COLDWELL BANKER SELECT - New
 $310,000Active4 beds 2 baths1,851 sq. ft.
$310,000Active4 beds 2 baths1,851 sq. ft.1018 W 120th Court S, Jenks, OK 74037
MLS# 2603338Listed by: RE/MAX RESULTS - Open Sun, 2 to 4pmNew
 $675,000Active4 beds 4 baths3,405 sq. ft.
$675,000Active4 beds 4 baths3,405 sq. ft.2355 E 135th Place, Bixby, OK 74008
MLS# 2604418Listed by: REALTY CONNECT  $65,000Active0.53 Acres
$65,000Active0.53 Acres121 W 119th Street, Jenks, OK 74037
MLS# 1168851Listed by: CHINOWTH & COHEN LLC- Open Sat, 1 to 3pmNew
 $313,575Active3 beds 2 baths1,695 sq. ft.
$313,575Active3 beds 2 baths1,695 sq. ft.10452 S Kennedy Street, Jenks, OK 74037
MLS# 2603718Listed by: CANVAS REAL ESTATE PARTNERS - New
 $669,900Active4 beds 3 baths3,214 sq. ft.
$669,900Active4 beds 3 baths3,214 sq. ft.13681 S 23rd Street, Bixby, OK 74008
MLS# 2604237Listed by: CHINOWTH & COHEN

