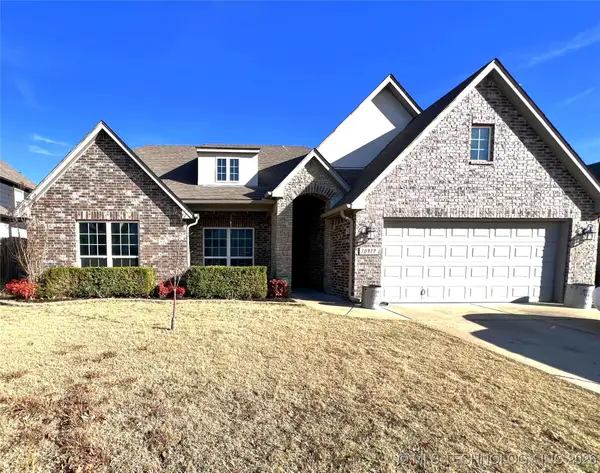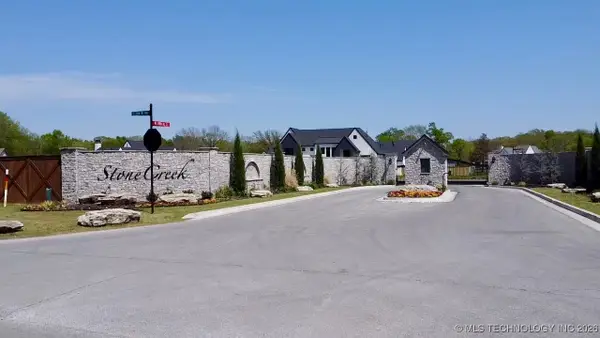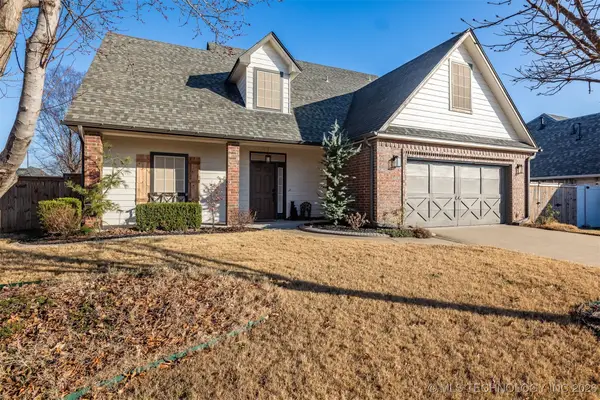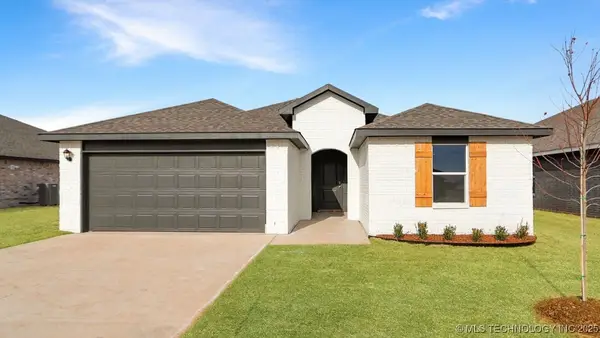12723 S 3rd Street, Jenks, OK 74037
Local realty services provided by:ERA Steve Cook & Co, Realtors
Listed by: mike geiger
Office: ellis real estate brokerage
MLS#:2537843
Source:OK_NORES
Price summary
- Price:$735,000
- Price per sq. ft.:$162.61
- Monthly HOA dues:$60
About this home
Built by Tulsa's luxury custom home builder Brian D Wiggs, this home is a former Parade Homes. Open floor plan,
formal dining, 11ft ceilings standard, plus vaulted ceilings master suite and study. Kitchen has a huge built in
double fridge & freezer, double ovens, soft close drawers, and massive granite Island space for 10 seats! The media/ theater room includes the theater seating sofa, projector, screen, and a/v equipment. There is an additional game room w/ dry bar & bev center mini fridge. 2beds down, 2 beds up all with private baths with granite counters, hand-scraped hardwoods down & upstairs. Temp control Pool that can be heated & COOLED (with a gas heater and a separate dedicated heat pump to cool it) with sun shelf, bubblers & power retractable safety cover. Multiple Outdoor destinations w/ a covered porch, a separate pergola making 2 outdoor seating areas with an outdoor fire pit, built in BBQ grill, and a heater for the covered porch. The sprinkler system has zones for potted patio plants. The 3 car garage features an epoxy floor, mini split HVAC, sink, storm shelter, existing shelving, cabinets, peg board, and water hookup for a fridge with / ice maker. There is a built in drop zone / mud room close to the laundry area. Mature professional landscaping and hardscaping.
Contact an agent
Home facts
- Year built:2013
- Listing ID #:2537843
- Added:123 day(s) ago
- Updated:January 06, 2026 at 10:59 PM
Rooms and interior
- Bedrooms:4
- Total bathrooms:5
- Full bathrooms:4
- Living area:4,520 sq. ft.
Heating and cooling
- Cooling:3+ Units, Central Air, Zoned
- Heating:Central, Gas, Zoned
Structure and exterior
- Year built:2013
- Building area:4,520 sq. ft.
- Lot area:0.3 Acres
Schools
- High school:Bixby
- Elementary school:Central
Finances and disclosures
- Price:$735,000
- Price per sq. ft.:$162.61
- Tax amount:$8,418 (2024)
New listings near 12723 S 3rd Street
- New
 $475,000Active4 beds 3 baths2,836 sq. ft.
$475,000Active4 beds 3 baths2,836 sq. ft.10917 S Sycamore Street, Jenks, OK 74037
MLS# 2600428Listed by: ACCENT - New
 $169,900Active0.57 Acres
$169,900Active0.57 Acres11515 S 32nd West Avenue, Jenks, OK 74037
MLS# 2600515Listed by: SHEFFIELD REALTY - New
 $169,900Active0.5 Acres
$169,900Active0.5 Acres11544 S 32nd West Avenue, Jenks, OK 74037
MLS# 2600518Listed by: SHEFFIELD REALTY - New
 $404,900Active4 beds 3 baths2,750 sq. ft.
$404,900Active4 beds 3 baths2,750 sq. ft.11515 S Mulberry Court, Jenks, OK 74037
MLS# 2600340Listed by: MORE AGENCY - New
 $135,000Active0.16 Acres
$135,000Active0.16 Acres505 E B Street, Jenks, OK 74037
MLS# 2600111Listed by: CHINOWTH & COHEN - New
 $217,000Active3 beds 2 baths1,042 sq. ft.
$217,000Active3 beds 2 baths1,042 sq. ft.1010 N 3rd Street, Jenks, OK 74037
MLS# 2600003Listed by: PLATINUM REALTY, LLC.  $239,900Pending3 beds 2 baths2,445 sq. ft.
$239,900Pending3 beds 2 baths2,445 sq. ft.138 W M Street, Jenks, OK 74037
MLS# 2551037Listed by: KELLER WILLIAMS ADVANTAGE $445,000Active3 beds 3 baths2,362 sq. ft.
$445,000Active3 beds 3 baths2,362 sq. ft.13006 S 2nd Street, Jenks, OK 74037
MLS# 2550833Listed by: EXP REALTY, LLC $135,000Active1.82 Acres
$135,000Active1.82 Acres13000 S 15th Court, Jenks, OK 74037
MLS# 2550970Listed by: CHINOWTH & COHEN $318,990Active4 beds 2 baths1,750 sq. ft.
$318,990Active4 beds 2 baths1,750 sq. ft.10007 E 135th Street S, Bixby, OK 74008
MLS# 2550897Listed by: D.R. HORTON REALTY OF TX, LLC
