2040 E 129th Place S, Jenks, OK 74037
Local realty services provided by:ERA Courtyard Real Estate
Listed by: christian teague
Office: realty one group dreamers
MLS#:2537017
Source:OK_NORES
Price summary
- Price:$389,000
- Price per sq. ft.:$162.42
About this home
Location, Luxury, Lifestyle – New Construction Dream Home -
Step into elegance with this stunning 3-bedroom full-brick home, thoughtfully designed with soaring ceilings, an open layout, and high-end finishes throughout. The chef’s kitchen is a showstopper, featuring premium appliances, quartz countertops, soft-close cabinetry, custom tilework, and an oversized walk-in pantry. Your primary retreat offers the perfect balance of luxury and function, complete with a floating soaking tub, dual vanities, custom-tiled shower, and an expansive walk-in closet with direct access to the oversized laundry room and built-in mudroom cubbies. Each bedroom includes its own walk-in closet, while outdoor living is a breeze with both a covered front porch and a spacious covered back patio. Neighborhood amenities include POOL, Playground, & Pickleball court coming soon. Bixby West Schools. Schedule your private showing today!
Contact an agent
Home facts
- Year built:2025
- Listing ID #:2537017
- Added:113 day(s) ago
- Updated:December 17, 2025 at 11:37 AM
Rooms and interior
- Bedrooms:3
- Total bathrooms:2
- Full bathrooms:2
- Living area:2,395 sq. ft.
Heating and cooling
- Cooling:Central Air
- Heating:Central, Gas
Structure and exterior
- Year built:2025
- Building area:2,395 sq. ft.
- Lot area:0.18 Acres
Schools
- High school:Bixby
- Elementary school:West
Finances and disclosures
- Price:$389,000
- Price per sq. ft.:$162.42
- Tax amount:$940 (2024)
New listings near 2040 E 129th Place S
- New
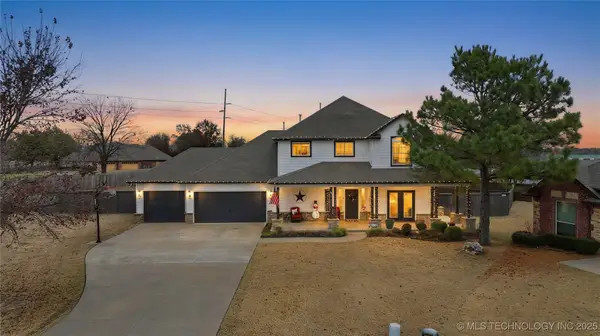 $569,995Active4 beds 4 baths3,150 sq. ft.
$569,995Active4 beds 4 baths3,150 sq. ft.2413 W 109th Street S, Jenks, OK 74037
MLS# 2549381Listed by: THE AGENCY - New
 $308,200Active4 beds 2 baths2,327 sq. ft.
$308,200Active4 beds 2 baths2,327 sq. ft.199 W 113th Court S, Jenks, OK 74037
MLS# 2550080Listed by: ALL AMERICAN REALTORS  $250,000Pending3 beds 2 baths1,474 sq. ft.
$250,000Pending3 beds 2 baths1,474 sq. ft.712 W 119th Street S, Jenks, OK 74037
MLS# 2549659Listed by: RE/MAX RESULTS- New
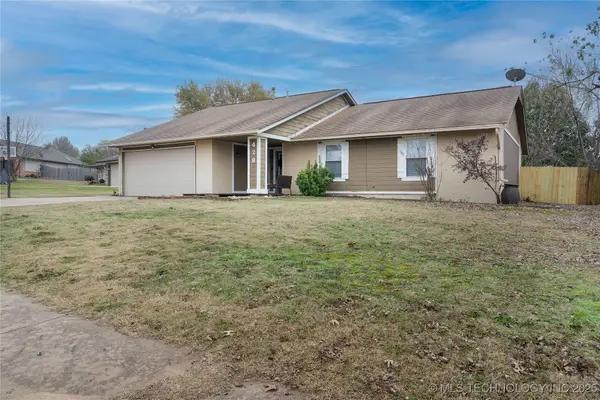 $252,000Active3 beds 2 baths1,688 sq. ft.
$252,000Active3 beds 2 baths1,688 sq. ft.428 W 113th Street S, Jenks, OK 74037
MLS# 2549464Listed by: EXP REALTY, LLC (BO) - New
 $699,900Active5 beds 4 baths4,429 sq. ft.
$699,900Active5 beds 4 baths4,429 sq. ft.304 E 123rd Court S, Jenks, OK 74037
MLS# 2549472Listed by: LISTWITHFREEDOM.COM - New
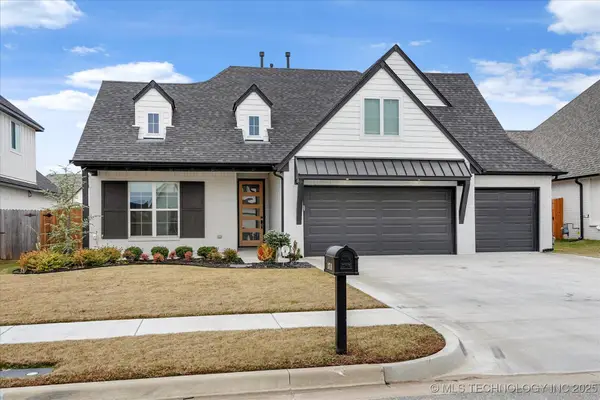 $515,000Active4 beds 4 baths2,781 sq. ft.
$515,000Active4 beds 4 baths2,781 sq. ft.13716 S 21st Court E, Bixby, OK 74008
MLS# 2548793Listed by: KELLER WILLIAMS ADVANTAGE - New
 $589,900Active5 beds 3 baths3,007 sq. ft.
$589,900Active5 beds 3 baths3,007 sq. ft.1616 W 114th Street, Jenks, OK 74037
MLS# 2549354Listed by: KEVO LLC 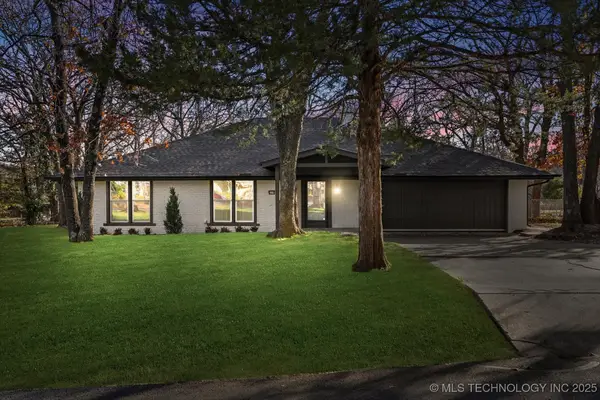 $369,900Active4 beds 2 baths2,014 sq. ft.
$369,900Active4 beds 2 baths2,014 sq. ft.224 E 118th Street, Jenks, OK 74037
MLS# 2549234Listed by: TRINITY PROPERTIES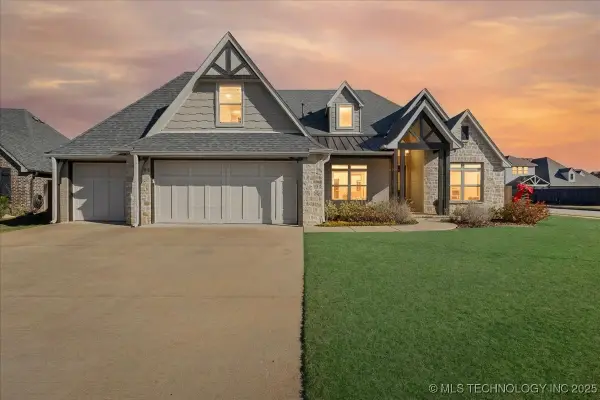 $525,000Active5 beds 3 baths3,426 sq. ft.
$525,000Active5 beds 3 baths3,426 sq. ft.201 W 128th Place S, Jenks, OK 74037
MLS# 2549010Listed by: PEAK 46 PROPERTIES LLC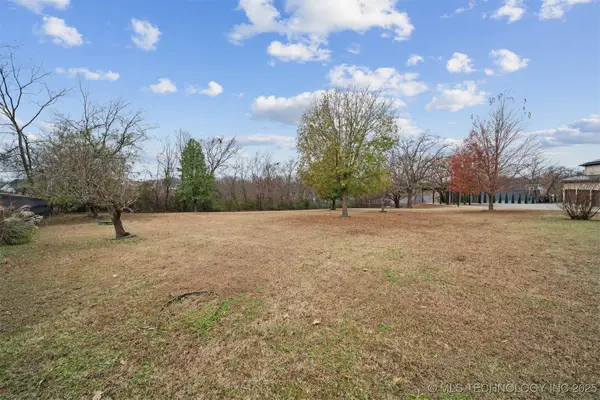 $150,000Pending0.38 Acres
$150,000Pending0.38 Acres1218 W 108th Street S, Jenks, OK 74037
MLS# 2549004Listed by: ERIN CATRON & COMPANY, LLC
