302 W 127th Place S, Jenks, OK 74037
Local realty services provided by:ERA CS Raper & Son
302 W 127th Place S,Jenks, OK 74037
$420,000
- 4 Beds
- 3 Baths
- - sq. ft.
- Single family
- Sold
Listed by:tonya watson
Office:exp realty, llc. (bo)
MLS#:2538200
Source:OK_NORES
Sorry, we are unable to map this address
Price summary
- Price:$420,000
- Monthly HOA dues:$59.67
About this home
Motivated Seller!! Such a great value in the popular Yorktown subdivision! This home really checks all the boxes with 4 bedrooms, 2 up and 2 down, an office off the entry, a formal dining room perfect for entertaining or family game nights, open concept living/kitchen and a game room upstairs! In addition to all that, the home comes with a full-house water softener and a reverse osmosis system in the kitchen sink. The home has many updates including carpets replaced last year along with updated tile floors and shower in the primary bathroom, and in 2023, the wood floors were replaced, along with new cabinets and granite in the kitchen. This home is a must-see; it has so much space but still has an inviting and cozy feel! The neighborhood has so many great amenities, including a pool, basketball and pickleball courts, 2 parks and walking trails, not to mention all the super fun activities they do throughout the year, such as food trucks, parades, and easter egg hunts, just to name a few. This home also feeds into the highly sought-after Bixby West Elementary and Intermediate!
Contact an agent
Home facts
- Year built:2013
- Listing ID #:2538200
- Added:55 day(s) ago
- Updated:October 30, 2025 at 06:43 AM
Rooms and interior
- Bedrooms:4
- Total bathrooms:3
- Full bathrooms:3
Heating and cooling
- Cooling:2 Units
- Heating:Central, Gas
Structure and exterior
- Year built:2013
Schools
- High school:Bixby High School
- Middle school:Bixby Middle School
- Elementary school:Bixby West
Finances and disclosures
- Price:$420,000
- Tax amount:$4,457 (2022)
New listings near 302 W 127th Place S
- New
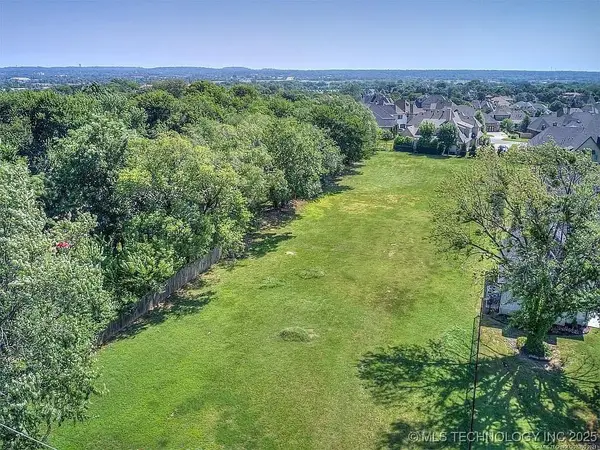 $390,000Active0.92 Acres
$390,000Active0.92 Acres10715 S Elgin Avenue, Jenks, OK 74037
MLS# 2545086Listed by: KEVO LLC - New
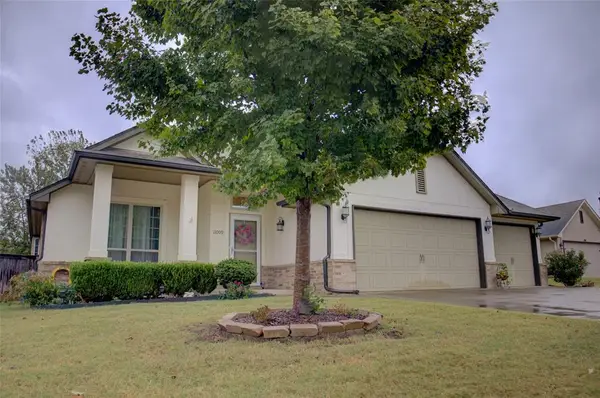 $357,000Active3 beds 2 baths1,980 sq. ft.
$357,000Active3 beds 2 baths1,980 sq. ft.11009 Augusta Drive, Jenks, OK 74037
MLS# 1196742Listed by: HAVENLY REAL ESTATE GROUP - New
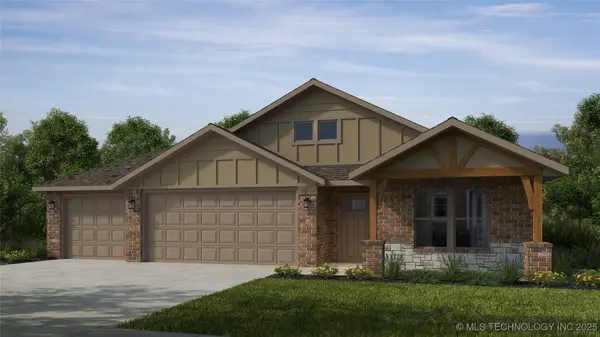 $359,046Active4 beds 2 baths1,950 sq. ft.
$359,046Active4 beds 2 baths1,950 sq. ft.12933 S 21st Place E, Jenks, OK 74037
MLS# 2544720Listed by: KELLER WILLIAMS REALTY ELEVATE - New
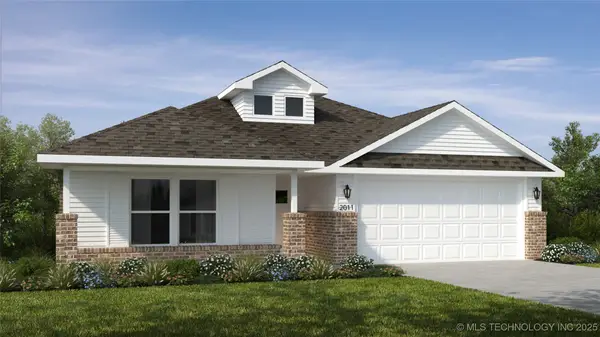 $345,438Active4 beds 2 baths1,950 sq. ft.
$345,438Active4 beds 2 baths1,950 sq. ft.2063 E 130th Lane S, Jenks, OK 74037
MLS# 2544722Listed by: KELLER WILLIAMS REALTY ELEVATE - New
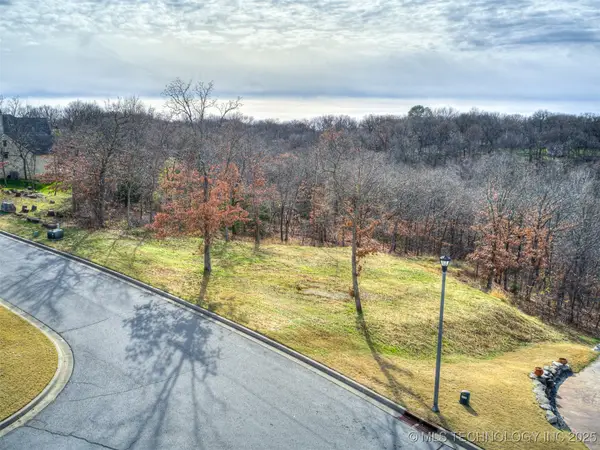 $119,000Active0.65 Acres
$119,000Active0.65 Acres12212 S 14th Court, Jenks, OK 74037
MLS# 2544730Listed by: MCGRAW, REALTORS - New
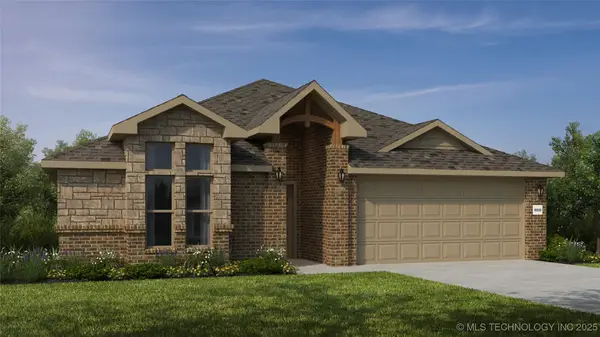 $348,487Active4 beds 2 baths1,964 sq. ft.
$348,487Active4 beds 2 baths1,964 sq. ft.12929 S 21st Place E, Jenks, OK 74037
MLS# 2544717Listed by: KELLER WILLIAMS REALTY ELEVATE - New
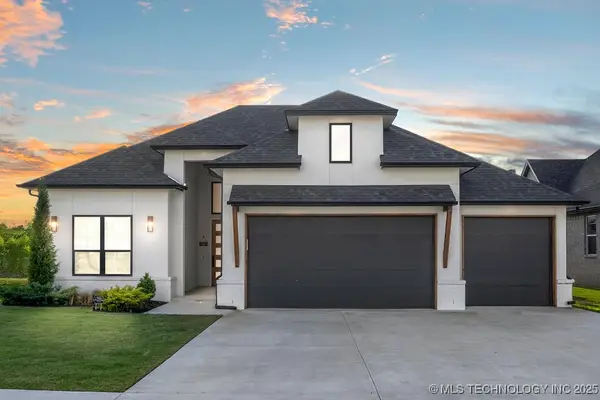 $489,000Active4 beds 3 baths2,490 sq. ft.
$489,000Active4 beds 3 baths2,490 sq. ft.13722 S 20th Place E, Bixby, OK 74008
MLS# 2544614Listed by: CHINOWTH & COHEN - New
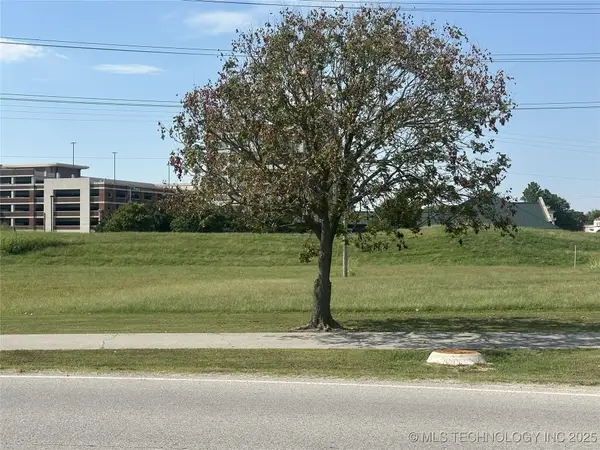 $700,000Active1.12 Acres
$700,000Active1.12 AcresS Aquarium Drive, Jenks, OK 74037
MLS# 2544147Listed by: REALTY CONNECT - New
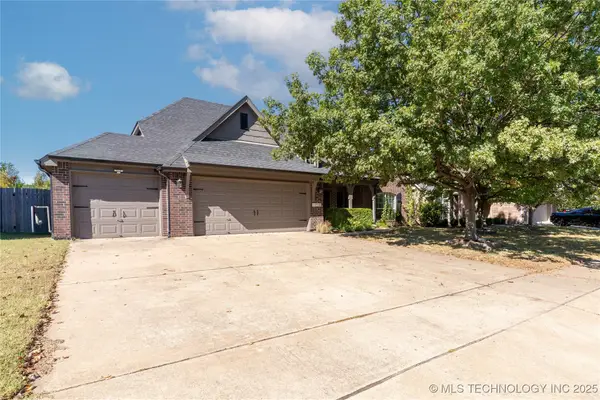 $414,000Active5 beds 3 baths2,910 sq. ft.
$414,000Active5 beds 3 baths2,910 sq. ft.11710 S Willow Place, Jenks, OK 74037
MLS# 2543959Listed by: KELLER WILLIAMS ADVANTAGE - New
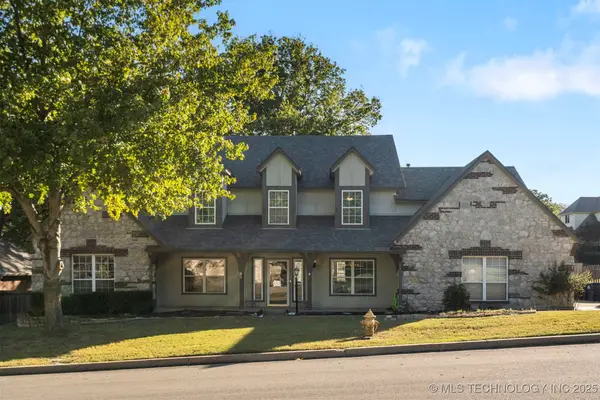 $499,000Active4 beds 3 baths3,117 sq. ft.
$499,000Active4 beds 3 baths3,117 sq. ft.12512 S 18th Circle E, Jenks, OK 74037
MLS# 2544203Listed by: FOX AND ASSOCIATES
