318 W 127th Street S, Jenks, OK 74037
Local realty services provided by:ERA Steve Cook & Co, Realtors
Listed by: laura grunewald
Office: mcgraw, realtors
MLS#:2535579
Source:OK_NORES
Price summary
- Price:$455,000
- Price per sq. ft.:$147.58
- Monthly HOA dues:$59.67
About this home
Custom-built home on a corner lot in sought-after Yorktown, with access to a swimming pool, trails, playground, park, and pickleball courts.
Featuring 3,083 sq. ft. (by appraisal), this two-story home has been beautifully maintained and includes 4 bedrooms (2 up, 2 down), 3 full baths, 2 living areas, formal and casual dining, a game room, and walk-out attic storage.
The corner lot allows extra parking, while lush landscaping creates a warm welcome. Recent updates include a new roof (2024), HVAC (2025), dishwasher (2025), microwave (2022) and paint inside (2023) and out (2023).
The first floor showcases wide plank, hand-scraped hardwood floors throughout—including downstairs bedrooms. (One currently being used as a private study.) The kitchen opens to the living area and is perfect for entertaining, with a granite island, stainless appliances and gas cooktop, plus a pantry and dry bar adjacent to the dining area for additional storage. Spacious laundry room with cabinetry and sink.
The master suite offers dual sinks, a walk-in shower, whirlpool tub, built-in cabinetry, and a spacious closet. Upstairs are two large bedrooms with walk-in closets, a hall bath with double sinks, shower/tub combo, a game room, and multiple walk-out attics.
Outside, enjoy the covered patio and fenced backyard with lush landscaping. Sprinkler system and alarm system also included. Bixby Schools.
Contact an agent
Home facts
- Year built:2010
- Listing ID #:2535579
- Added:118 day(s) ago
- Updated:December 17, 2025 at 08:04 PM
Rooms and interior
- Bedrooms:4
- Total bathrooms:3
- Full bathrooms:3
- Living area:3,083 sq. ft.
Heating and cooling
- Cooling:2 Units, Central Air
- Heating:Central, Gas
Structure and exterior
- Year built:2010
- Building area:3,083 sq. ft.
- Lot area:0.21 Acres
Schools
- High school:Bixby
- Elementary school:West
Finances and disclosures
- Price:$455,000
- Price per sq. ft.:$147.58
- Tax amount:$3,690 (2024)
New listings near 318 W 127th Street S
- New
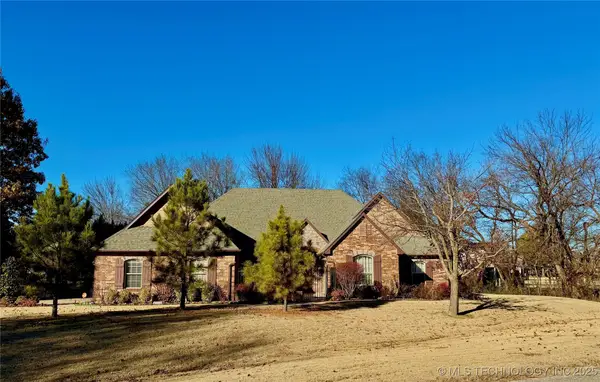 $499,000Active3 beds 4 baths2,701 sq. ft.
$499,000Active3 beds 4 baths2,701 sq. ft.13822 S 18th Place, Bixby, OK 74008
MLS# 2549905Listed by: COCHRAN & CO REALTORS - New
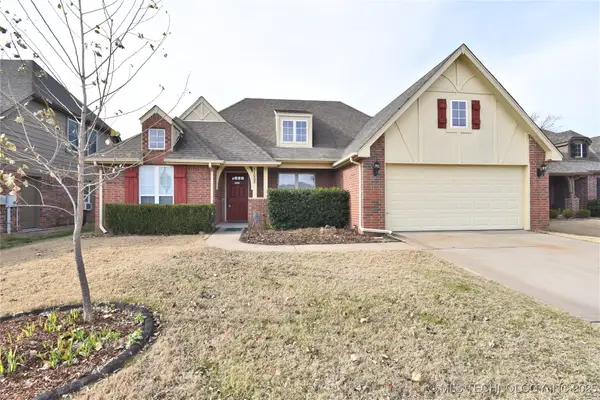 $349,000Active4 beds 2 baths2,129 sq. ft.
$349,000Active4 beds 2 baths2,129 sq. ft.11008 S Olmstead Street W, Jenks, OK 74037
MLS# 2549939Listed by: MCGRAW, REALTORS - New
 $308,200Active4 beds 2 baths2,327 sq. ft.
$308,200Active4 beds 2 baths2,327 sq. ft.199 W 113th Court S, Jenks, OK 74037
MLS# 2550080Listed by: ALL AMERICAN REALTORS  $250,000Pending3 beds 2 baths1,474 sq. ft.
$250,000Pending3 beds 2 baths1,474 sq. ft.712 W 119th Street S, Jenks, OK 74037
MLS# 2549659Listed by: RE/MAX RESULTS- New
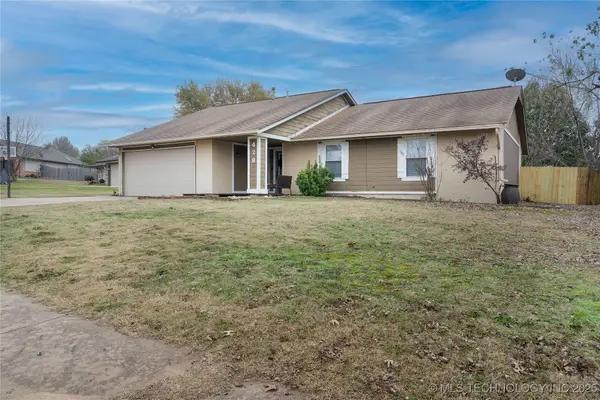 $252,000Active3 beds 2 baths1,688 sq. ft.
$252,000Active3 beds 2 baths1,688 sq. ft.428 W 113th Street S, Jenks, OK 74037
MLS# 2549464Listed by: EXP REALTY, LLC (BO) - New
 $699,900Active5 beds 4 baths4,429 sq. ft.
$699,900Active5 beds 4 baths4,429 sq. ft.304 E 123rd Court S, Jenks, OK 74037
MLS# 2549472Listed by: LISTWITHFREEDOM.COM - New
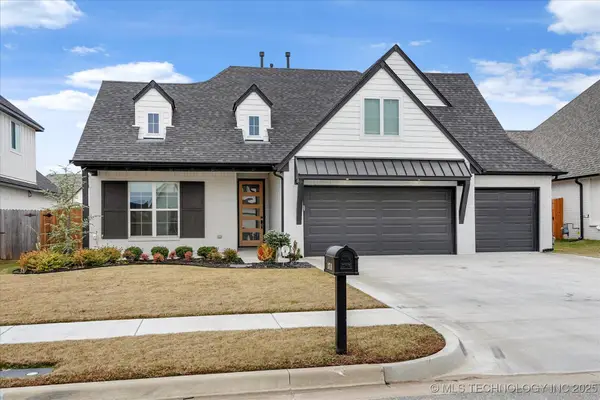 $515,000Active4 beds 4 baths2,781 sq. ft.
$515,000Active4 beds 4 baths2,781 sq. ft.13716 S 21st Court E, Bixby, OK 74008
MLS# 2548793Listed by: KELLER WILLIAMS ADVANTAGE - New
 $589,900Active5 beds 3 baths3,007 sq. ft.
$589,900Active5 beds 3 baths3,007 sq. ft.1616 W 114th Street, Jenks, OK 74037
MLS# 2549354Listed by: KEVO LLC 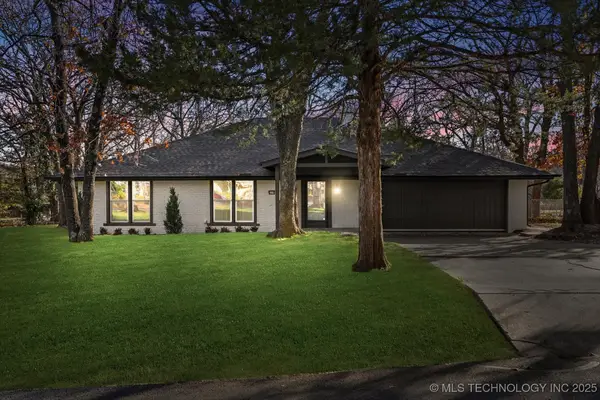 $369,900Active4 beds 2 baths2,014 sq. ft.
$369,900Active4 beds 2 baths2,014 sq. ft.224 E 118th Street, Jenks, OK 74037
MLS# 2549234Listed by: TRINITY PROPERTIES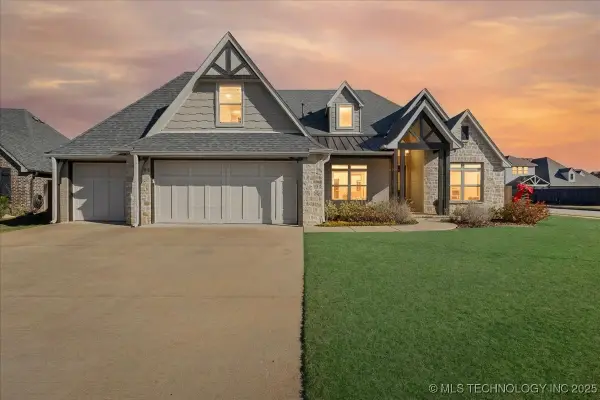 $525,000Active5 beds 3 baths3,426 sq. ft.
$525,000Active5 beds 3 baths3,426 sq. ft.201 W 128th Place S, Jenks, OK 74037
MLS# 2549010Listed by: PEAK 46 PROPERTIES LLC
