320 W 130th Place S, Jenks, OK 74037
Local realty services provided by:ERA Courtyard Real Estate
320 W 130th Place S,Jenks, OK 74037
$559,900
- 4 Beds
- 3 Baths
- 3,318 sq. ft.
- Single family
- Active
Listed by: david s dumont
Office: pinnacle realty group
MLS#:2536395
Source:OK_NORES
Price summary
- Price:$559,900
- Price per sq. ft.:$168.75
About this home
Price drop! Motivated seller! Gorgeous well maintained and move-in ready custom home on over 1/3 acre homesite, in one of the most desirable Master Planned communities in the Greater Tulsa area. Warm and inviting floorplan with lots of natural light and beautiful ceiling treatments. High quality finishes throughout. This incredible home was built in 2021 and you can tell how new it is! Amazing Kitchen with a cathedral ceiling with wood beams, pendant lights over the quartz island, beautiful cabinetry, and a window that opens the space up. Wonderful Primary Suite with high tray ceiling and beams, and a private door to the patio. Open private bath that will quickly become your private oasis! Large walk-in closet with built-in shelves and a window. Lots of storage in this home! Under stairs closet, front hall closet, large closet in the Study, large walk-in closet in the Game Room and floored attic storage. Excellent drop zone coming in from the garage with lots of cubbies and shelf space. Come tour the home and see how nice it is to not have 2 story homes looking down into your home! Yorktown is full of amenities: baseball, football, basketball, splash park, party pavilion, trails, pool, stocked fishing pond with fountains! 2 miles from HWY 75 and 3 miles from the Creek turnpike. Only 19 minute drive to the BOK center in downtown Tulsa!
Contact an agent
Home facts
- Year built:2021
- Listing ID #:2536395
- Added:119 day(s) ago
- Updated:December 17, 2025 at 08:04 PM
Rooms and interior
- Bedrooms:4
- Total bathrooms:3
- Full bathrooms:3
- Living area:3,318 sq. ft.
Heating and cooling
- Cooling:2 Units, Central Air
- Heating:Central, Gas
Structure and exterior
- Year built:2021
- Building area:3,318 sq. ft.
- Lot area:0.34 Acres
Schools
- High school:Bixby
- Middle school:Bixby
- Elementary school:West
Finances and disclosures
- Price:$559,900
- Price per sq. ft.:$168.75
- Tax amount:$6,698 (2024)
New listings near 320 W 130th Place S
- New
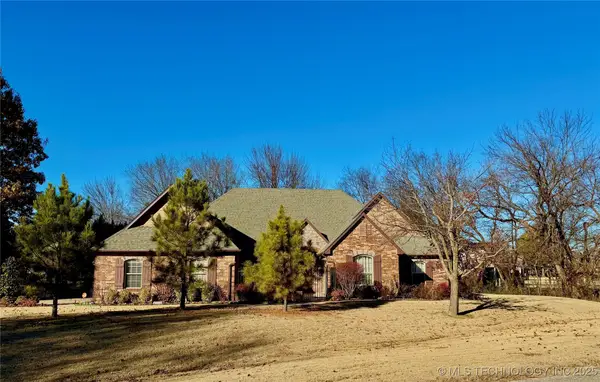 $499,000Active3 beds 4 baths2,701 sq. ft.
$499,000Active3 beds 4 baths2,701 sq. ft.13822 S 18th Place, Bixby, OK 74008
MLS# 2549905Listed by: COCHRAN & CO REALTORS - New
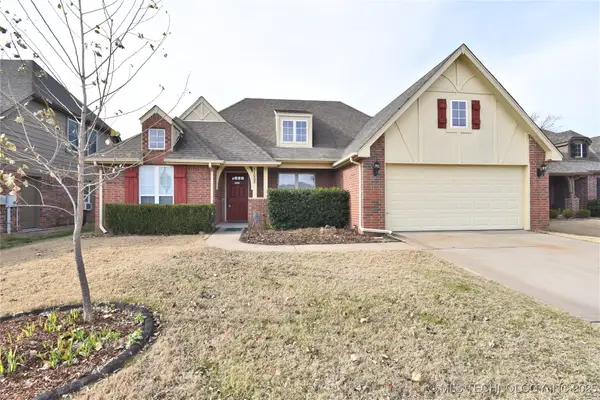 $349,000Active4 beds 2 baths2,129 sq. ft.
$349,000Active4 beds 2 baths2,129 sq. ft.11008 S Olmstead Street W, Jenks, OK 74037
MLS# 2549939Listed by: MCGRAW, REALTORS - New
 $308,200Active4 beds 2 baths2,327 sq. ft.
$308,200Active4 beds 2 baths2,327 sq. ft.199 W 113th Court S, Jenks, OK 74037
MLS# 2550080Listed by: ALL AMERICAN REALTORS  $250,000Pending3 beds 2 baths1,474 sq. ft.
$250,000Pending3 beds 2 baths1,474 sq. ft.712 W 119th Street S, Jenks, OK 74037
MLS# 2549659Listed by: RE/MAX RESULTS- New
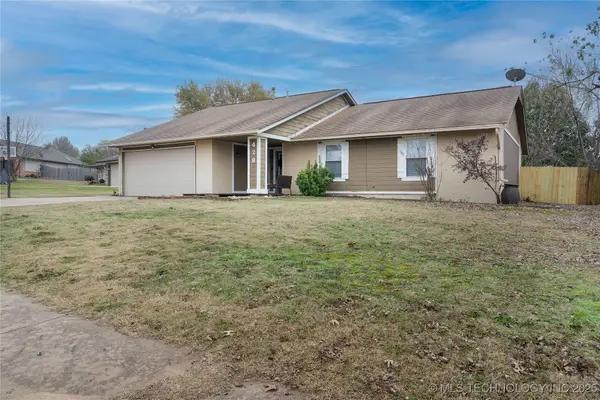 $252,000Active3 beds 2 baths1,688 sq. ft.
$252,000Active3 beds 2 baths1,688 sq. ft.428 W 113th Street S, Jenks, OK 74037
MLS# 2549464Listed by: EXP REALTY, LLC (BO) - New
 $699,900Active5 beds 4 baths4,429 sq. ft.
$699,900Active5 beds 4 baths4,429 sq. ft.304 E 123rd Court S, Jenks, OK 74037
MLS# 2549472Listed by: LISTWITHFREEDOM.COM - New
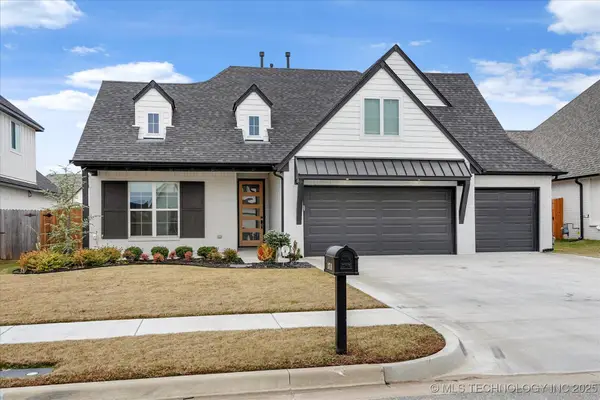 $515,000Active4 beds 4 baths2,781 sq. ft.
$515,000Active4 beds 4 baths2,781 sq. ft.13716 S 21st Court E, Bixby, OK 74008
MLS# 2548793Listed by: KELLER WILLIAMS ADVANTAGE - New
 $589,900Active5 beds 3 baths3,007 sq. ft.
$589,900Active5 beds 3 baths3,007 sq. ft.1616 W 114th Street, Jenks, OK 74037
MLS# 2549354Listed by: KEVO LLC 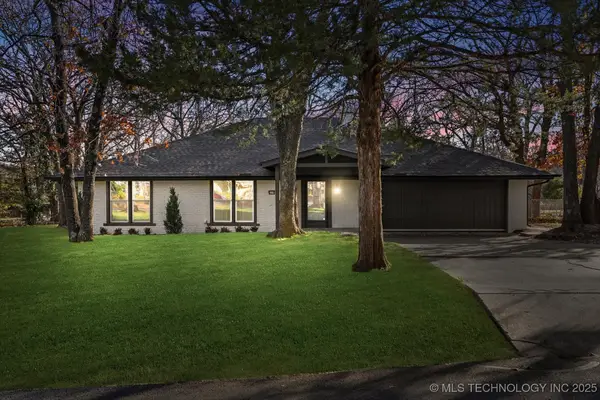 $369,900Active4 beds 2 baths2,014 sq. ft.
$369,900Active4 beds 2 baths2,014 sq. ft.224 E 118th Street, Jenks, OK 74037
MLS# 2549234Listed by: TRINITY PROPERTIES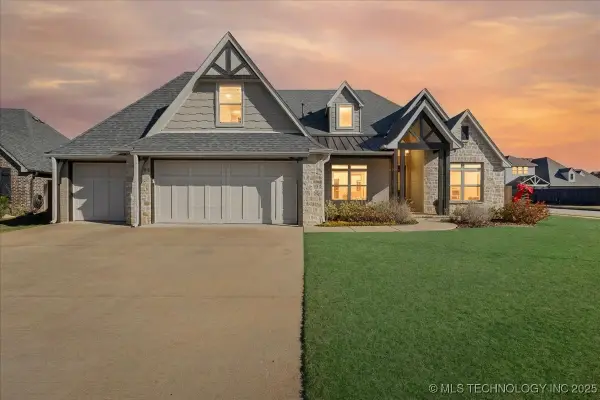 $525,000Active5 beds 3 baths3,426 sq. ft.
$525,000Active5 beds 3 baths3,426 sq. ft.201 W 128th Place S, Jenks, OK 74037
MLS# 2549010Listed by: PEAK 46 PROPERTIES LLC
