420 W 127 Place S, Jenks, OK 74037
Local realty services provided by:ERA Steve Cook & Co, Realtors
420 W 127 Place S,Jenks, OK 74037
$457,000
- 4 Beds
- 3 Baths
- - sq. ft.
- Single family
- Sold
Listed by: kimberly brewer
Office: coldwell banker select
MLS#:2543769
Source:OK_NORES
Sorry, we are unable to map this address
Price summary
- Price:$457,000
- Monthly HOA dues:$63
About this home
Welcome to this Beautiful 4 bed, 3.5 bath, 3 Car garage home, perfectly situated in prestigious Yorktown. Located in Bixby West Elementary, this beautifully maintained home blends custom craftsmanship with modern sophistication. Inside, you'll find rich wood trim and built-ins, a striking granite island, with chef's grade appliances and gas cooking, an updated spa-inspired primary bath, hidden utility closet, fresh exterior paint, and an in-ground storm shelter. Ideal floorplan with 2bed, 2.5 baths downstairs and an additional 2 bed, 1 Bath up! The exterior is equally impressive, with lush landscaping and a fully fenced backyard ideal for entertaining or relaxing in privacy. As a resident of Yorktown, you'll enjoy two resort-style pools, stocked fishing ponds, basketball and pickleball courts, scenic walking trails, and vibrant neighborhood events throughout the year. This home offers the perfect combination of luxury, comfort, and lifestyle in one of Jenks most desirable neighborhoods.
Contact an agent
Home facts
- Year built:2013
- Listing ID #:2543769
- Added:62 day(s) ago
- Updated:December 18, 2025 at 05:52 PM
Rooms and interior
- Bedrooms:4
- Total bathrooms:3
- Full bathrooms:2
Heating and cooling
- Cooling:2 Units
- Heating:Gas
Structure and exterior
- Year built:2013
Schools
- High school:Bixby
- Elementary school:Central
Finances and disclosures
- Price:$457,000
- Tax amount:$4,618 (2024)
New listings near 420 W 127 Place S
- New
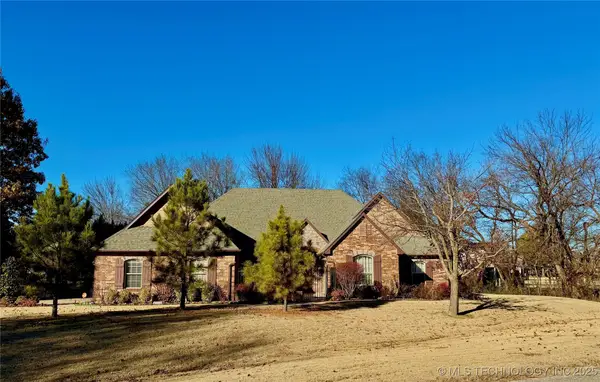 $499,000Active3 beds 4 baths2,701 sq. ft.
$499,000Active3 beds 4 baths2,701 sq. ft.13822 S 18th Place, Bixby, OK 74008
MLS# 2549905Listed by: COCHRAN & CO REALTORS - New
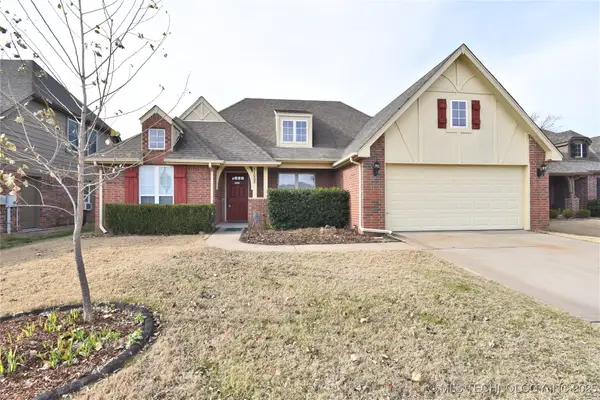 $349,000Active4 beds 2 baths2,129 sq. ft.
$349,000Active4 beds 2 baths2,129 sq. ft.11008 S Olmstead Street W, Jenks, OK 74037
MLS# 2549939Listed by: MCGRAW, REALTORS - New
 $308,200Active4 beds 2 baths2,327 sq. ft.
$308,200Active4 beds 2 baths2,327 sq. ft.199 W 113th Court S, Jenks, OK 74037
MLS# 2550080Listed by: ALL AMERICAN REALTORS  $250,000Pending3 beds 2 baths1,474 sq. ft.
$250,000Pending3 beds 2 baths1,474 sq. ft.712 W 119th Street S, Jenks, OK 74037
MLS# 2549659Listed by: RE/MAX RESULTS- New
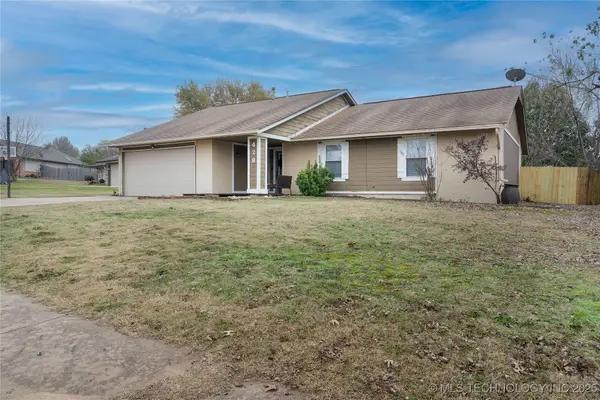 $252,000Active3 beds 2 baths1,688 sq. ft.
$252,000Active3 beds 2 baths1,688 sq. ft.428 W 113th Street S, Jenks, OK 74037
MLS# 2549464Listed by: EXP REALTY, LLC (BO) - New
 $699,900Active5 beds 4 baths4,429 sq. ft.
$699,900Active5 beds 4 baths4,429 sq. ft.304 E 123rd Court S, Jenks, OK 74037
MLS# 2549472Listed by: LISTWITHFREEDOM.COM - New
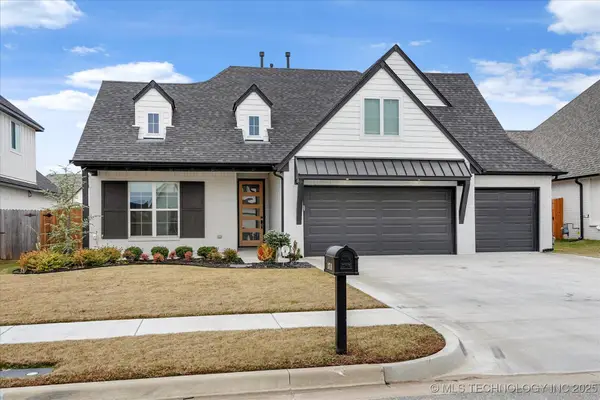 $515,000Active4 beds 4 baths2,781 sq. ft.
$515,000Active4 beds 4 baths2,781 sq. ft.13716 S 21st Court E, Bixby, OK 74008
MLS# 2548793Listed by: KELLER WILLIAMS ADVANTAGE - New
 $589,900Active5 beds 3 baths3,007 sq. ft.
$589,900Active5 beds 3 baths3,007 sq. ft.1616 W 114th Street, Jenks, OK 74037
MLS# 2549354Listed by: KEVO LLC 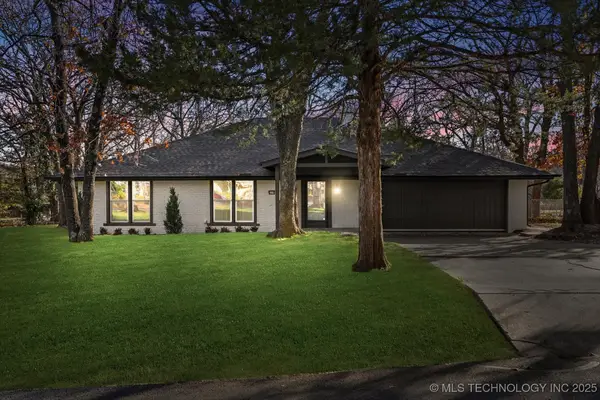 $369,900Active4 beds 2 baths2,014 sq. ft.
$369,900Active4 beds 2 baths2,014 sq. ft.224 E 118th Street, Jenks, OK 74037
MLS# 2549234Listed by: TRINITY PROPERTIES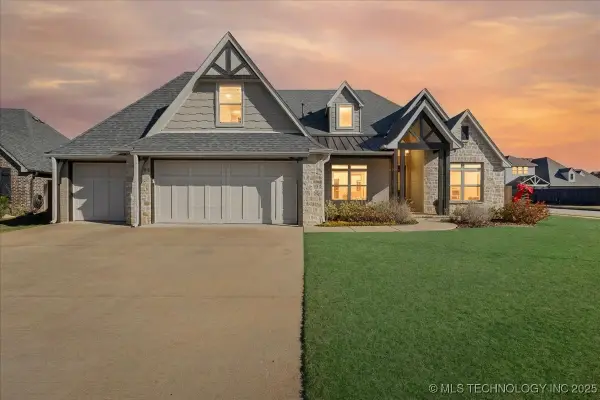 $525,000Active5 beds 3 baths3,426 sq. ft.
$525,000Active5 beds 3 baths3,426 sq. ft.201 W 128th Place S, Jenks, OK 74037
MLS# 2549010Listed by: PEAK 46 PROPERTIES LLC
