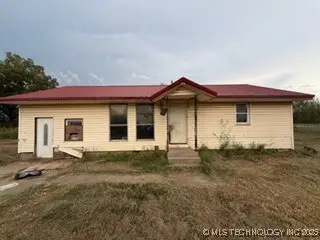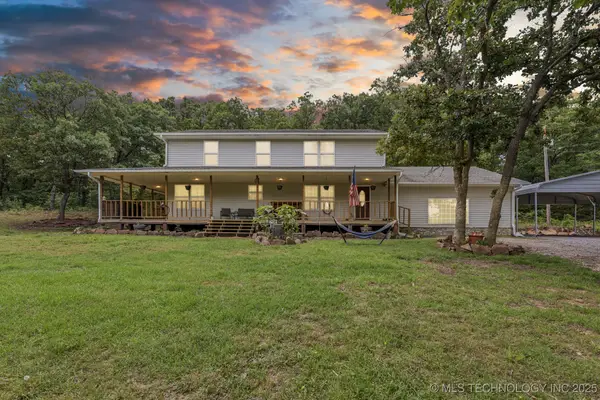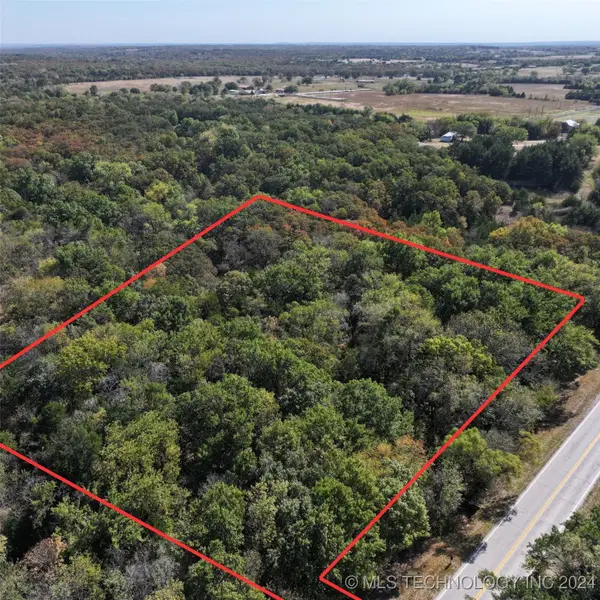5006 S 449th Avenue W, Jennings, OK 74038
Local realty services provided by:ERA CS Raper & Son
5006 S 449th Avenue W,Jennings, OK 74038
$78,000
- 2 Beds
- 2 Baths
- 1,452 sq. ft.
- Single family
- Pending
Listed by:stephanie dodson
Office:nassau ridge realty
MLS#:2524204
Source:OK_NORES
Price summary
- Price:$78,000
- Price per sq. ft.:$53.72
About this home
Investor Alert – Spacious Fixer-Upper on ¾ acre m/l with Endless Possibilities. Step onto the covered front porch and imagine the possibilities as you enter this spacious home full of potential. Walk into a generously sized living room (approx.. 15X28) with plenty of room to create a comfortable entertainment area. From the living room flow into the kitchen, which offer lots of cabinet space and directing into the dining area – perfect for gathering around the table. Off the kitchen you will find a large utility room with storage. Down the hall are two well -sized bedrooms – primary is about 13X13 with large closet and private bathroom, the second bedroom is about 12X14 with large closet, and full bathroom located in the hallway ready for your personal touch or investor upgrade. Step through the covered breezeway that connects to home to the detached 2 car garage – ideal for parking, a workshop, or hobby space. Outside, the property features a well house (approx. 10X10) with attached storage space (approx. 8X 10) concrete floors in both, plus an additional outbuilding (approx. 12X14). Whether you’re an investor looking to flip, a buyer ready to renovate, or someone searching for a property with room to grow, this one is worth a look.
Contact an agent
Home facts
- Year built:1985
- Listing ID #:2524204
- Added:121 day(s) ago
- Updated:October 05, 2025 at 07:49 AM
Rooms and interior
- Bedrooms:2
- Total bathrooms:2
- Full bathrooms:2
- Living area:1,452 sq. ft.
Heating and cooling
- Cooling:Central Air
- Heating:Central
Structure and exterior
- Year built:1985
- Building area:1,452 sq. ft.
- Lot area:0.75 Acres
Schools
- High school:Olive
- Elementary school:Olive
Utilities
- Water:Well
Finances and disclosures
- Price:$78,000
- Price per sq. ft.:$53.72
- Tax amount:$675 (2024)
New listings near 5006 S 449th Avenue W
 $60,000Active2 beds 1 baths1,104 sq. ft.
$60,000Active2 beds 1 baths1,104 sq. ft.265 E Armstrong Street, Jennings, OK 74038
MLS# 2540321Listed by: MCKIBBEN & COMPANY REALTY, LLC $470,000Active3 beds 3 baths3,332 sq. ft.
$470,000Active3 beds 3 baths3,332 sq. ft.363270 E 5700 Road, Jennings, OK 74038
MLS# 2523173Listed by: OK REAL ESTATE, LLC $50,000Active4.98 Acres
$50,000Active4.98 AcresS Hwy 99, Jennings, OK 74020
MLS# 2520348Listed by: CHINOWTH & COHEN
