10413 NE 145th Street, Jones, OK 73049
Local realty services provided by:ERA Courtyard Real Estate
Listed by: jennifer fields
Office: re/max at home
MLS#:1194229
Source:OK_OKC
10413 NE 145th Street,Jones, OK 73049
$940,000
- 6 Beds
- 5 Baths
- 4,022 sq. ft.
- Single family
- Active
Price summary
- Price:$940,000
- Price per sq. ft.:$233.71
About this home
Expansive, Upgraded, and Move-In Ready in Cambria Heights! Welcome to this modern 6-bedroom, 4.5-bath home situated on a premium lot—a rare find offering both space and style. From the moment you step through the striking Monte Cristo front door, you’ll appreciate the thoughtful design and high-end upgrades throughout including wood floors throughout (no carpet). The open-concept living, kitchen, and dining area is perfect for everyday living and entertaining, while a flexible front room offers endless possibilities—home office, formal dining, or a cozy lounge. A built-in Sonos sound system enhances the ambiance, whether you’re hosting guests or enjoying a quiet night in. The private main suite features a spa-like bath and a walk-in closet with abundant storage. Upstairs, you’ll find generously sized secondary bedrooms—each with large closets—as well as a conveniently located laundry room for added ease. Step outside to your own backyard haven: a large outdoor space perfect for play, relaxation, or entertaining. The outdoor kitchen and fireplace make it an ideal setting for year-round gatherings. The yard is also pre-wired for various pool equipment, giving you a head start on your dream outdoor setup. Additional upgrades include: soft-close cabinetry, a dog wash station, tankless water heater, generator-ready wiring, fire retardant upgraded insulation and much more. Whether you're hosting or hunkering down, this home truly has it all. You have to see it in person to appreciate everything it offers—schedule your showing today!
Contact an agent
Home facts
- Year built:2019
- Listing ID #:1194229
- Added:95 day(s) ago
- Updated:January 08, 2026 at 01:33 PM
Rooms and interior
- Bedrooms:6
- Total bathrooms:5
- Full bathrooms:4
- Half bathrooms:1
- Living area:4,022 sq. ft.
Heating and cooling
- Cooling:Central Electric
- Heating:Central Gas
Structure and exterior
- Roof:Heavy Comp
- Year built:2019
- Building area:4,022 sq. ft.
- Lot area:0.93 Acres
Schools
- High school:Memorial HS
- Middle school:Cimarron MS
- Elementary school:Chisholm ES
Finances and disclosures
- Price:$940,000
- Price per sq. ft.:$233.71
New listings near 10413 NE 145th Street
- New
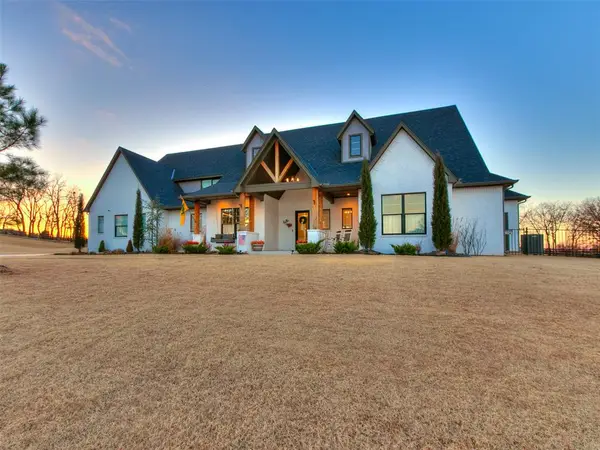 $1,299,999Active4 beds 5 baths4,746 sq. ft.
$1,299,999Active4 beds 5 baths4,746 sq. ft.2717 Cherry Glen Drive, Jones, OK 73049
MLS# 1207675Listed by: ETC REALTY LLC - New
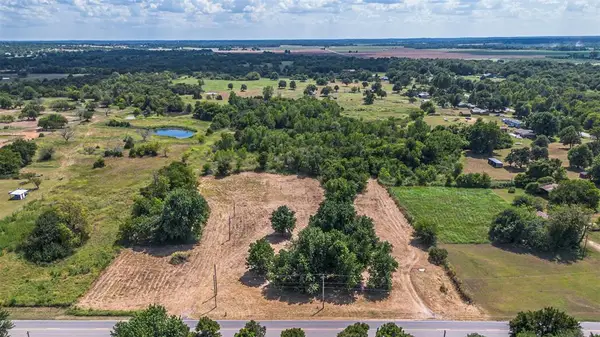 $355,000Active10.8 Acres
$355,000Active10.8 Acres17134 E Britton Road, Jones, OK 73049
MLS# 1207864Listed by: PROVIDENCE REALTY - New
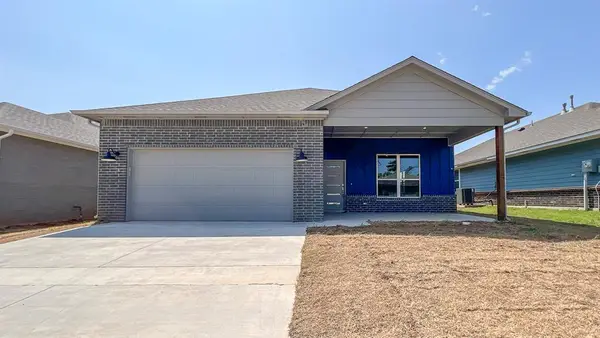 $265,000Active3 beds 2 baths1,701 sq. ft.
$265,000Active3 beds 2 baths1,701 sq. ft.505 Remington Avenue, Jones, OK 73049
MLS# 1206928Listed by: LIME REALTY - New
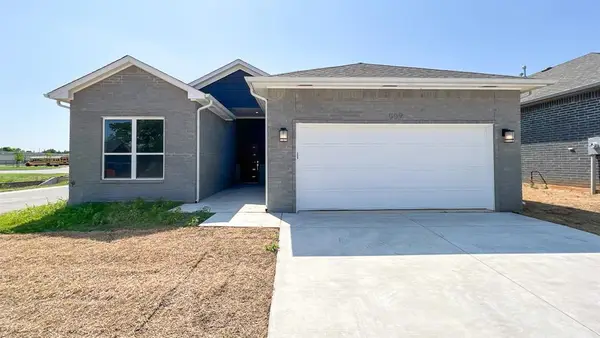 $270,000Active3 beds 2 baths1,743 sq. ft.
$270,000Active3 beds 2 baths1,743 sq. ft.509 Remington Avenue, Jones, OK 73049
MLS# 1206930Listed by: LIME REALTY  $650,000Active31.96 Acres
$650,000Active31.96 Acres8768 N Triple X Road, Jones, OK 73049
MLS# 1207144Listed by: KG REALTY LLC $425,000Active4 beds 3 baths2,297 sq. ft.
$425,000Active4 beds 3 baths2,297 sq. ft.2899 Pecan Ridge Circle, Jones, OK 73049
MLS# 1206987Listed by: SAGE SOTHEBY'S REALTY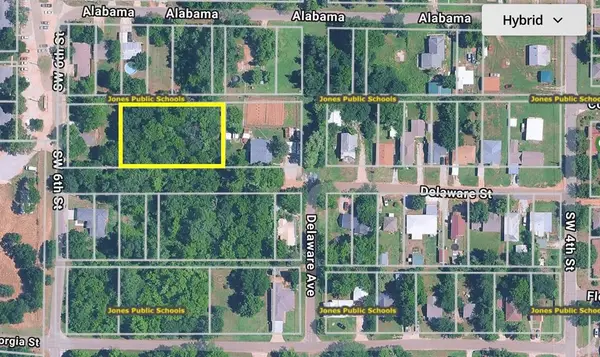 $20,000Active0.57 Acres
$20,000Active0.57 Acres000 Delaware Street, Jones, OK 73049
MLS# 1205248Listed by: KW SUMMIT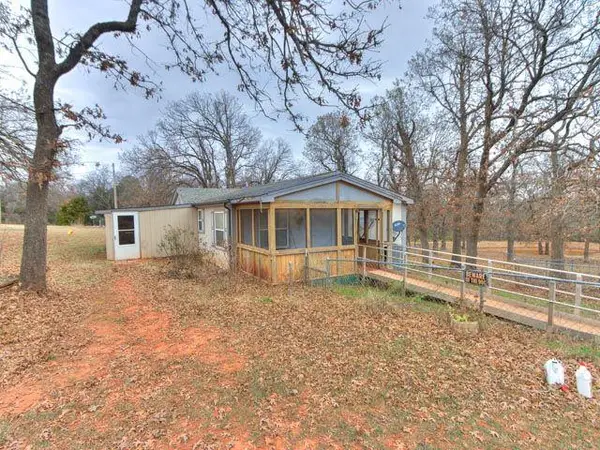 $140,000Pending3 beds 2 baths1,484 sq. ft.
$140,000Pending3 beds 2 baths1,484 sq. ft.10600 Olive Way, Jones, OK 73049
MLS# 1205169Listed by: BHGRE PARAMOUNT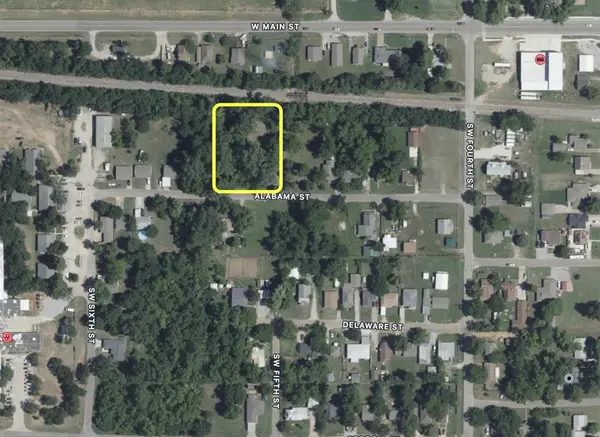 $20,000Active0.76 Acres
$20,000Active0.76 Acres000 Alabama Street, Jones, OK 73049
MLS# 1205195Listed by: KW SUMMIT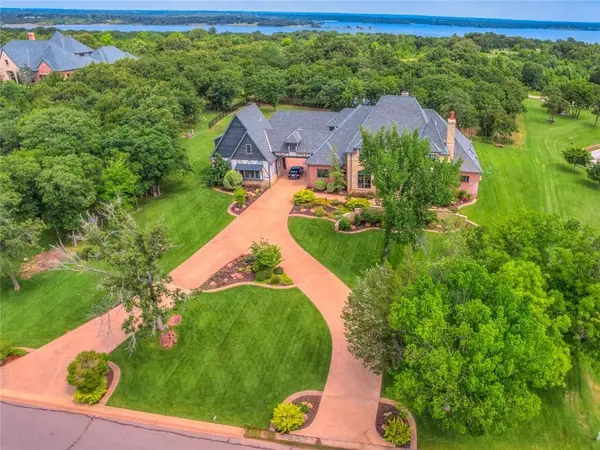 $1,595,000Pending5 beds 9 baths7,690 sq. ft.
$1,595,000Pending5 beds 9 baths7,690 sq. ft.8051 Falcon Crest, Jones, OK 73049
MLS# 1202155Listed by: KELLER WILLIAMS CENTRAL OK ED
