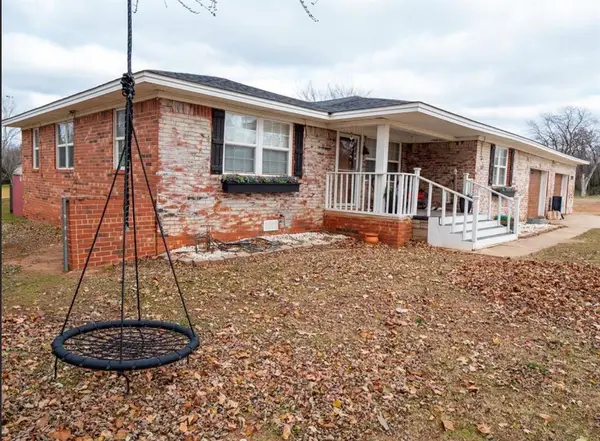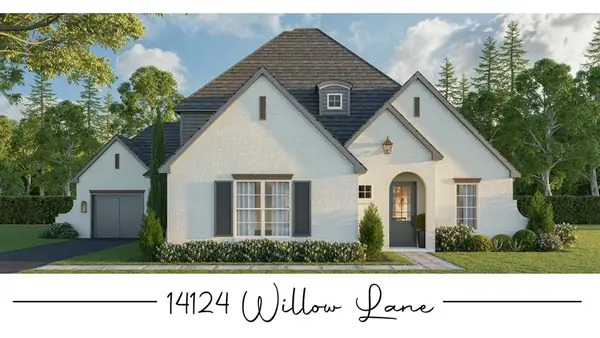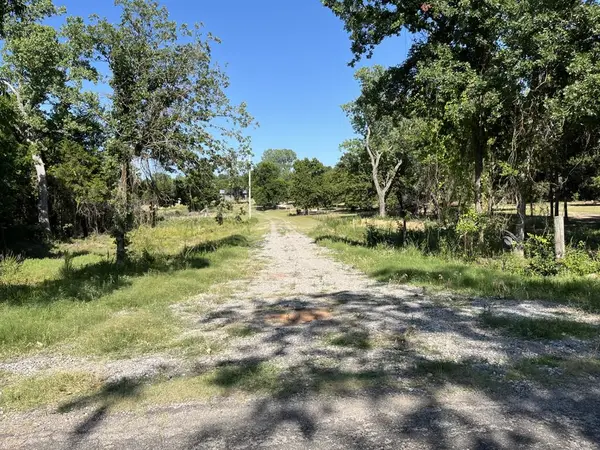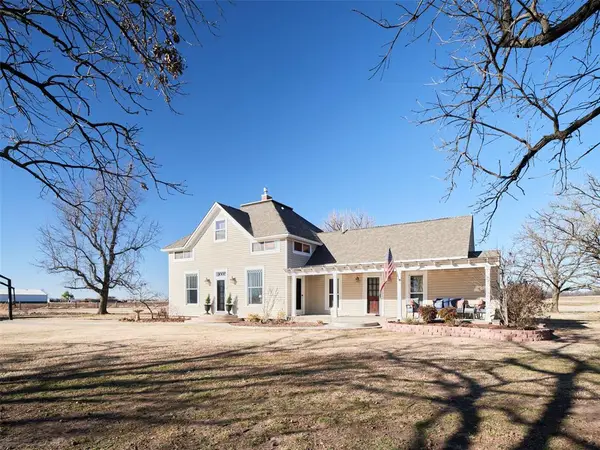14224 W Edmond Lake Road, Jones, OK 73049
Local realty services provided by:ERA Courtyard Real Estate
Listed by: erin catron
Office: erin catron & company
MLS#:1190307
Source:OK_OKC
14224 W Edmond Lake Road,Jones, OK 73049
$799,000
- 6 Beds
- 5 Baths
- 9,217 sq. ft.
- Single family
- Active
Price summary
- Price:$799,000
- Price per sq. ft.:$86.69
About this home
A unique, one-of-a-kind, custom home in Edmond Schools.
This thoughtfully crafted home offers space, function, and character unlike anything else on the market.
Main Features: 5+ bedrooms, 4+ bathrooms, and multiple living areas, walkout basement designed as a 2-bedroom apartment with full kitchen & bath – ideal for multigenerational living or guests. Master suite, office, Florida room, formal dining, breakfast nook, and spacious living room on the main level. Special “Happy Room” addition with SwimEx pool. Multiple laundry rooms – no need to carry laundry up or down stairs. Oversized garages, workshops, recreation rooms, and unique man caves, including an underground shooting tunnel. The home has a propane powered, automatic generator.
Outdoor Features: large concrete patio with skateboard bowl & custom dog house, 30-ft koi pond with cascading waterfalls & pump house. Detached, large two story concrete multi use workshop / utility building with furnaces and multiple overhead doors, large boat storage, finished upstairs room, vault, and additional bedroom. Long, textured driveway for easy access to the barn. 2 horses allowed per HOA. This property is filled with thoughtful details—from wide doorways for accessibility, to abundant electrical outlets, to one-of-a-kind hobby spaces. Surrounded by mature trees and designed with purpose, it’s the perfect home for someone who values craftsmanship, space, and individuality. *Property sold AS-IS*
Contact an agent
Home facts
- Year built:1983
- Listing ID #:1190307
- Added:155 day(s) ago
- Updated:February 12, 2026 at 03:58 PM
Rooms and interior
- Bedrooms:6
- Total bathrooms:5
- Full bathrooms:3
- Half bathrooms:2
- Living area:9,217 sq. ft.
Heating and cooling
- Cooling:Central Electric
- Heating:Central Electric
Structure and exterior
- Year built:1983
- Building area:9,217 sq. ft.
- Lot area:6.5 Acres
Schools
- High school:Memorial HS
- Middle school:Cimarron MS
- Elementary school:Chisholm ES
Finances and disclosures
- Price:$799,000
- Price per sq. ft.:$86.69
New listings near 14224 W Edmond Lake Road
- New
 $375,000Active4 beds 2 baths2,074 sq. ft.
$375,000Active4 beds 2 baths2,074 sq. ft.14741 NE 63rd Street, Choctaw, OK 73020
MLS# 1213805Listed by: TOP TIER RE GROUP - New
 $699,900Active4 beds 4 baths2,855 sq. ft.
$699,900Active4 beds 4 baths2,855 sq. ft.14124 Willow Lane, Jones, OK 73049
MLS# 1212650Listed by: RE/MAX AT HOME  $550,000Active10 Acres
$550,000Active10 Acres12819 N Douglas Boulevard, Jones, OK 73049
MLS# 1212278Listed by: METRO FIRST REALTY $125,000Active5 Acres
$125,000Active5 AcresNE 132nd Street, Jones, OK 73049
MLS# 1211214Listed by: KELLER WILLIAMS CENTRAL OK ED $40,000Active2870 Acres
$40,000Active2870 Acres310 SW 6th Street, Jones, OK 73049
MLS# 1210688Listed by: KW SUMMIT $415,000Active3 beds 3 baths2,423 sq. ft.
$415,000Active3 beds 3 baths2,423 sq. ft.17483 NE 63rd Street, Jones, OK 73049
MLS# 1210382Listed by: CHINOWTH & COHEN $325,000Active10.01 Acres
$325,000Active10.01 Acres12701 N Choctaw Road, Jones, OK 73049
MLS# 1208757Listed by: PARAGON REALTY LLC $389,000Active4 beds 4 baths2,204 sq. ft.
$389,000Active4 beds 4 baths2,204 sq. ft.112 Olde Mill Road, Jones, OK 73049
MLS# 1208732Listed by: LIME REALTY $399,000Active4 beds 4 baths2,355 sq. ft.
$399,000Active4 beds 4 baths2,355 sq. ft.213 Olde Mill Court, Jones, OK 73049
MLS# 1208766Listed by: LIME REALTY $399,000Active4 beds 4 baths2,302 sq. ft.
$399,000Active4 beds 4 baths2,302 sq. ft.217 Olde Mill Court, Jones, OK 73049
MLS# 1208773Listed by: LIME REALTY

