14509 Everton Drive, Jones, OK 73049
Local realty services provided by:ERA Courtyard Real Estate
Listed by: matt eakle
Office: nest realty
MLS#:1215401
Source:OK_OKC
14509 Everton Drive,Jones, OK 73049
$595,000
- 3 Beds
- 4 Baths
- 3,047 sq. ft.
- Single family
- Active
Price summary
- Price:$595,000
- Price per sq. ft.:$195.27
About this home
Stunning custom build with many upgrades such as wood look ceramic flooring, designer tile, beautiful light fixtures, and luxury appliances. The open floor plan is complimented with large comfortable rooms and living spaces with an ideal floorplan. The kitchen is large and open with more than ample cabinet and counter space, a huge island, double wall ovens, built-in microwave, and dedicated pantry. The primary bedroom suite includes an expansive bathroom with walk-in shower, large tub, dual vanities and dual closets and direct access to the laundry room. The living room is huge and features a fireplace, large windows, and high ceilings that open to the upstairs bonus room/loft. The dedicated study has French doors and large windows for plenty of natural light. Relax or entertain on the large covered patio and enjoy your own saltwater pool which was just recently completed and features two water and fire features. Located in a highly desirable part of the metro that provides peaceful seclusion yet is convenient to shopping, entertainment and transportation. Seller is having an estate sale on Sunday, March 1st from 2pm to 5pm.
Contact an agent
Home facts
- Year built:2020
- Listing ID #:1215401
- Added:326 day(s) ago
- Updated:February 25, 2026 at 01:42 PM
Rooms and interior
- Bedrooms:3
- Total bathrooms:4
- Full bathrooms:3
- Half bathrooms:1
- Living area:3,047 sq. ft.
Heating and cooling
- Cooling:Central Electric
- Heating:Central Gas
Structure and exterior
- Roof:Composition
- Year built:2020
- Building area:3,047 sq. ft.
- Lot area:0.77 Acres
Schools
- High school:Memorial HS
- Middle school:Cimarron MS
- Elementary school:Chisholm ES
Utilities
- Water:Public
Finances and disclosures
- Price:$595,000
- Price per sq. ft.:$195.27
New listings near 14509 Everton Drive
- New
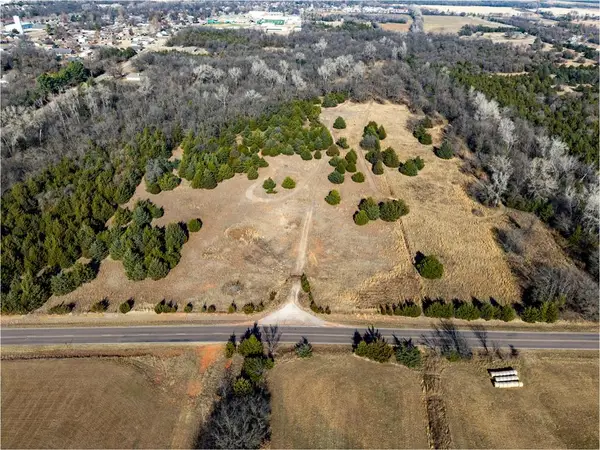 $850,000Active47.89 Acres
$850,000Active47.89 Acres000 E Wilshire Boulevard, Jones, OK 73049
MLS# 1207953Listed by: KW SUMMIT - New
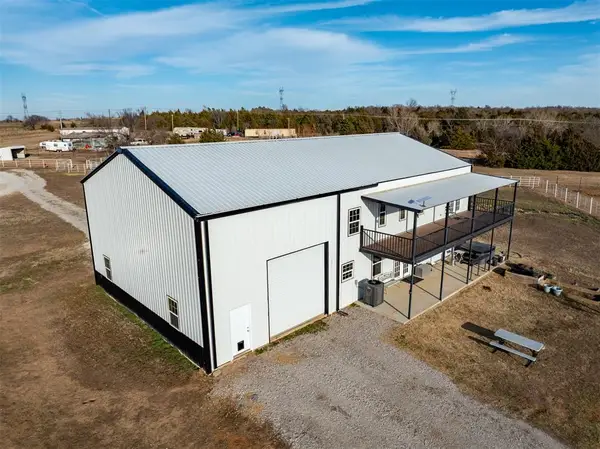 $685,000Active4 beds 3 baths3,596 sq. ft.
$685,000Active4 beds 3 baths3,596 sq. ft.17900 E Wilshire Boulevard, Jones, OK 73049
MLS# 1213859Listed by: KW SUMMIT - New
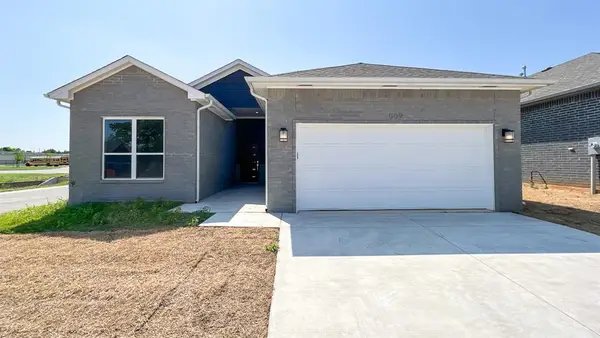 $260,000Active3 beds 2 baths1,743 sq. ft.
$260,000Active3 beds 2 baths1,743 sq. ft.509 Remington Avenue, Jones, OK 73049
MLS# 1214990Listed by: LIME REALTY  $450,000Pending3 beds 2 baths2,746 sq. ft.
$450,000Pending3 beds 2 baths2,746 sq. ft.12841 Rock Springs Road, Jones, OK 73049
MLS# 1214914Listed by: COPPER CREEK REAL ESTATE- New
 $445,000Active13.67 Acres
$445,000Active13.67 Acres14715 NE 122nd Street, Jones, OK 73049
MLS# 1214488Listed by: FILLMORE REALTY LLC - New
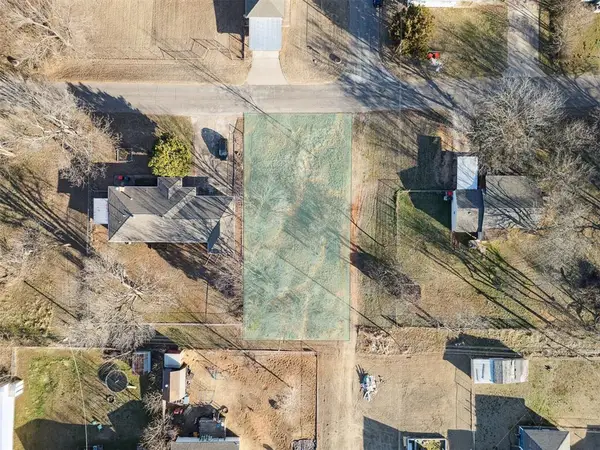 $32,000Active0.14 Acres
$32,000Active0.14 Acres602 Georgia Street, Jones, OK 73049
MLS# 1214258Listed by: METRO FIRST REALTY 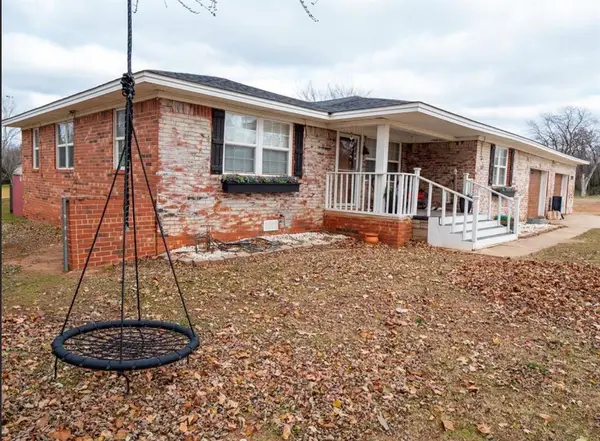 $375,000Active4 beds 2 baths2,074 sq. ft.
$375,000Active4 beds 2 baths2,074 sq. ft.14741 NE 63rd Street, Choctaw, OK 73020
MLS# 1213805Listed by: TOP TIER RE GROUP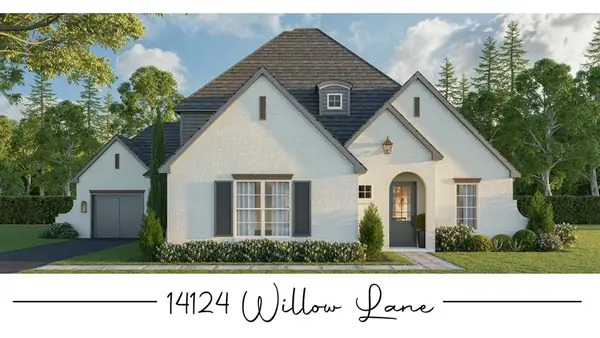 $699,900Active4 beds 4 baths2,855 sq. ft.
$699,900Active4 beds 4 baths2,855 sq. ft.14124 Willow Lane, Jones, OK 73049
MLS# 1212650Listed by: RE/MAX AT HOME $550,000Active10 Acres
$550,000Active10 Acres12819 N Douglas Boulevard, Jones, OK 73049
MLS# 1212278Listed by: METRO FIRST REALTY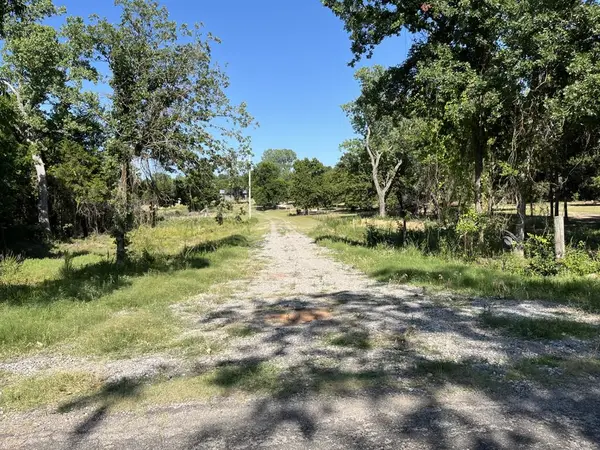 $125,000Active5 Acres
$125,000Active5 AcresNE 132nd Street, Jones, OK 73049
MLS# 1211219Listed by: KELLER WILLIAMS CENTRAL OK ED

