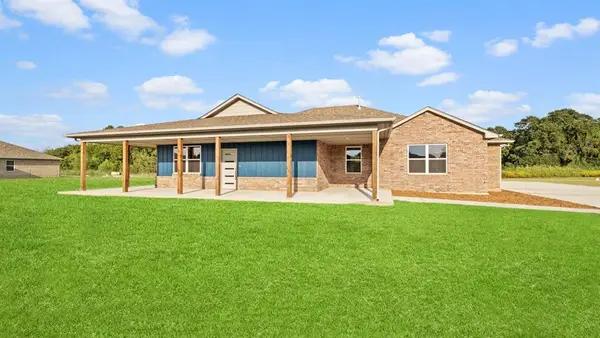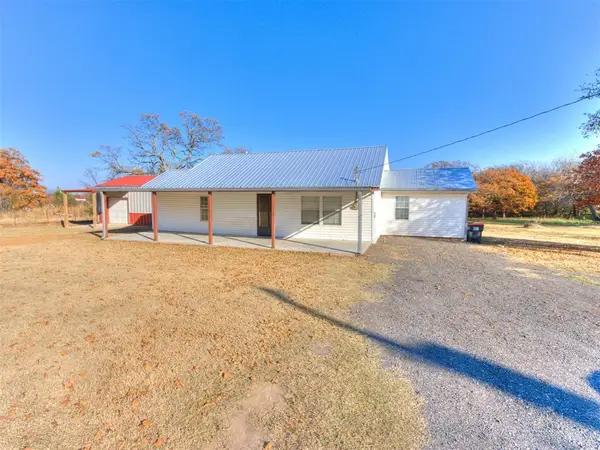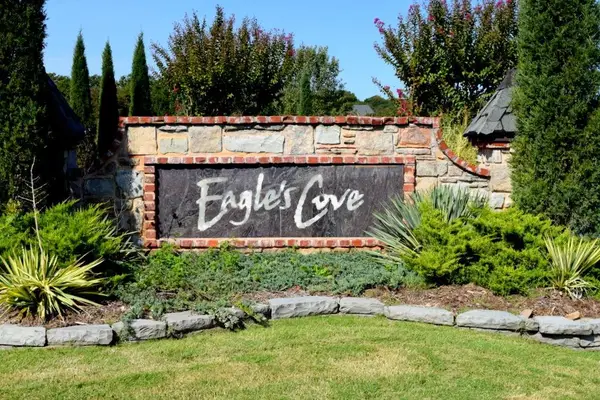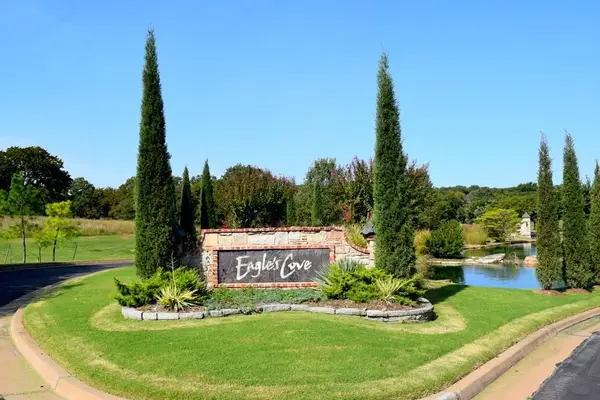2609 Crestwood Drive, Jones, OK 73049
Local realty services provided by:ERA Courtyard Real Estate
Listed by: anne c bloomquist, jennifer kragh
Office: sage sotheby's realty
MLS#:1202396
Source:OK_OKC
2609 Crestwood Drive,Jones, OK 73049
$719,500
- 4 Beds
- 4 Baths
- 3,171 sq. ft.
- Single family
- Active
Price summary
- Price:$719,500
- Price per sq. ft.:$226.9
About this home
A wooded retreat with timeless character. Located in Chitwood Farms, this exceptional home sits on a private wooded lot that backs to a peaceful greenbelt with creek and tree-lined views from nearly every room. Thoughtfully positioned to capture natural light through its cased picture windows, the residence blends elevated comfort, refined craftsmanship and timeless architectural detail throughout. The main level features three bedrooms and a dedicated study, creating an ideal layout for everyday living. The kitchen is a true chef’s retreat with custom cabinetry, a Bosch dishwasher, a commercial-grade Viking double oven, quartz countertops, double pantries, pull-out storage drawers and a charming vintage rolling-cart island that adds both character and function. The vaulted ceiling with exposed beams adds height and architectural character to the living room, where a stone fireplace and beautiful hardwood floors anchor the space, while the brick fireplace in the study adds warmth and character. The luxurious primary suite feels calm and beautifully appointed with Carrara marble finishes, dual vanities, a generous shower and an oversized closet with direct access to the laundry room for everyday convenience. An additional bedroom and a large bonus room upstairs add flexibility for a media room, guest suite, gym or play space. A courtyard-style driveway and three-car garage enhance curb appeal while offering ample parking and storage. The side deck, positioned to overlook the wooded creek, provides a quiet place to unwind or entertain surrounded by nature. Every detail reflects thoughtful design and lasting craftsmanship, resulting in a home that truly stands out among homes in Chitwood Farms, a neighborhood known for its quiet streets, spacious lots, and well-maintained properties. This residence offers wooded privacy paired with luxury living close to Edmond amenities, near Arcadia Lake & with easy access to I-35, all within Edmond Schools. A beautiful place to be.
Contact an agent
Home facts
- Year built:2014
- Listing ID #:1202396
- Added:1 day(s) ago
- Updated:November 21, 2025 at 05:06 AM
Rooms and interior
- Bedrooms:4
- Total bathrooms:4
- Full bathrooms:3
- Half bathrooms:1
- Living area:3,171 sq. ft.
Heating and cooling
- Cooling:Zoned Electric
- Heating:Zoned Electric
Structure and exterior
- Roof:Composition
- Year built:2014
- Building area:3,171 sq. ft.
- Lot area:0.96 Acres
Schools
- High school:Memorial HS
- Middle school:Cimarron MS
- Elementary school:Chisholm ES
Utilities
- Water:Public
- Sewer:Septic Tank
Finances and disclosures
- Price:$719,500
- Price per sq. ft.:$226.9
New listings near 2609 Crestwood Drive
- New
 $389,000Active4 beds 4 baths2,204 sq. ft.
$389,000Active4 beds 4 baths2,204 sq. ft.112 Olde Mill Road, Jones, OK 73049
MLS# 1202272Listed by: LIME REALTY - New
 $399,000Active4 beds 4 baths2,355 sq. ft.
$399,000Active4 beds 4 baths2,355 sq. ft.213 Olde Mill Court, Jones, OK 73049
MLS# 1202276Listed by: LIME REALTY - New
 $399,000Active4 beds 4 baths2,286 sq. ft.
$399,000Active4 beds 4 baths2,286 sq. ft.214 Olde Mill Court, Jones, OK 73049
MLS# 1202279Listed by: LIME REALTY - New
 $399,000Active4 beds 4 baths2,302 sq. ft.
$399,000Active4 beds 4 baths2,302 sq. ft.217 Olde Mill Court, Jones, OK 73049
MLS# 1202281Listed by: LIME REALTY - New
 $399,000Active4 beds 4 baths2,333 sq. ft.
$399,000Active4 beds 4 baths2,333 sq. ft.12624 E Hefner Road, Jones, OK 73049
MLS# 1202283Listed by: LIME REALTY - New
 $245,000Active3 beds 1 baths1,498 sq. ft.
$245,000Active3 beds 1 baths1,498 sq. ft.9224 Barnes Drive, Jones, OK 73049
MLS# 1201591Listed by: FELIX GROUP - New
 $270,000Active2.06 Acres
$270,000Active2.06 Acres3400 Brook Valley Drive, Jones, OK 73049
MLS# 1190958Listed by: CHINOWTH & COHEN - New
 $270,000Active2.06 Acres
$270,000Active2.06 Acres3501 Brook Valley Drive, Jones, OK 73049
MLS# 1190962Listed by: CHINOWTH & COHEN - New
 $280,000Active2.06 Acres
$280,000Active2.06 Acres3420 Eagles Landing, Jones, OK 73049
MLS# 1190964Listed by: CHINOWTH & COHEN
