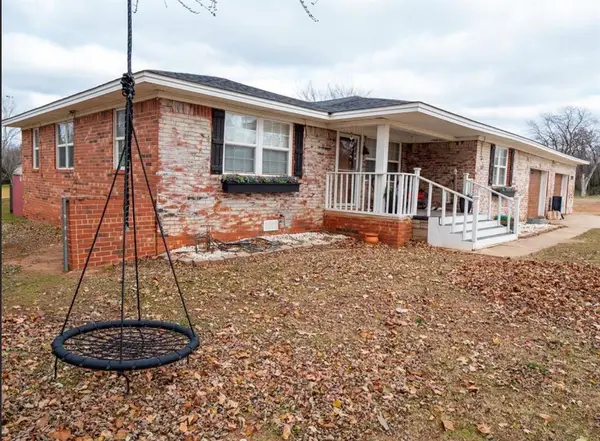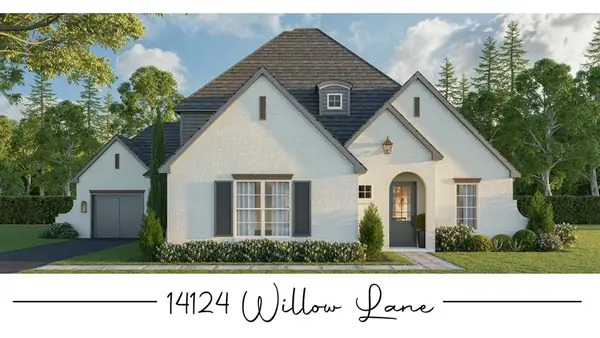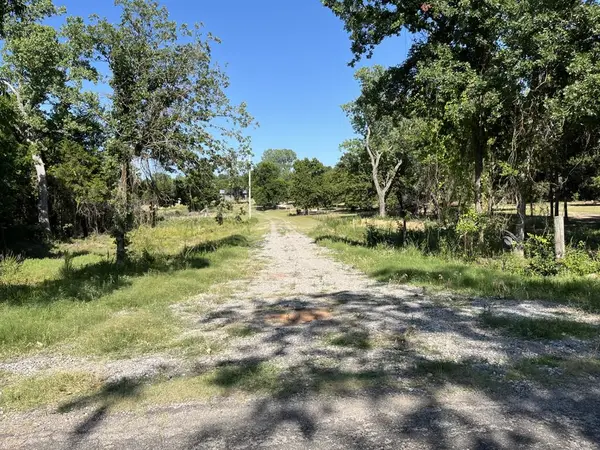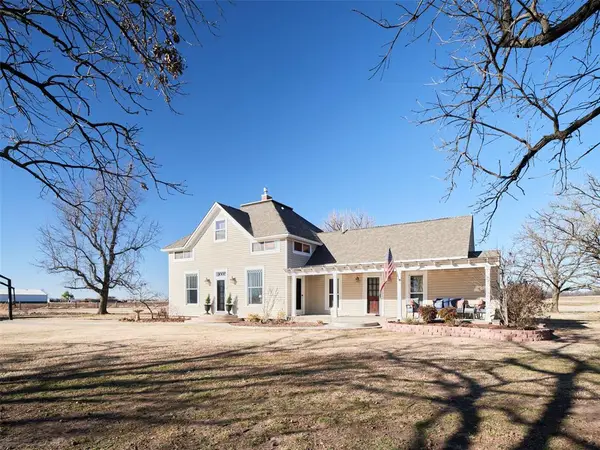2933 Spring Crest Circle, Jones, OK 73049
Local realty services provided by:ERA Courtyard Real Estate
Listed by: jennifer kragh
Office: sage sotheby's realty
MLS#:1167231
Source:OK_OKC
2933 Spring Crest Circle,Jones, OK 73049
$1,895,000
- 5 Beds
- 6 Baths
- 5,781 sq. ft.
- Single family
- Active
Price summary
- Price:$1,895,000
- Price per sq. ft.:$327.8
About this home
A truly magical offering in Sweetwater—one of the most enchanting homes, set on over 2 lush acres. Designed with timeless storybook charm, this Tudor Revival-inspired beauty feels like it belongs in a fairytale, with steep gables and softly rounded edges that quietly nod to the magic of Disney’s Pinocchio Village Haus. The exterior blends stone, brick, half-timbered accents, and hand-applied stucco to showcase enduring craftsmanship. The lantern-lit, arched entry makes a stunning first impression, welcoming you into interiors that balance warmth, character, and livability. Rich wood floors, soft alabaster walls, and soaring ceilings create an airy yet grounded feel, with the living room anchored by a striking cast stone fireplace with wood-burning hearth. Pella windows throughout fill the home with natural light and frame peaceful views of the surrounding landscape. The kitchen is nothing short of exquisite—custom smoke blue cabinetry, large butcher block island with seating for five, and high-end appliances including a six-burner range with griddle, double ovens, convection oven, large pantry and more. A sunny dining area makes is perfect for both quiet mornings and lively gatherings. The private primary suite offers a cozy fireplace, serene en suite bath, and dreamy closet. A library with fireplace, a bonus room for fitness or play, and a home theatre complete the main level—made even better by radiant heated floors throughout. Upstairs, four bedrooms, including one with a charming Juliet balcony, each have private en suite baths. Two laundry rooms—one up and one down—add everyday ease. A separate 717 sq ft guest apartment (ncluded in overall count), provides complete living quarters for live-in or extended stays. Outdoor living shines with covered back patio, wood-burning fireplace, and pickleball court. Sweetwater’s gated setting, winding streets, mature trees, and two scenic ponds offer a lifestyle that feels both private and connected—a rare, timeless retreat.
Contact an agent
Home facts
- Year built:2016
- Listing ID #:1167231
- Added:270 day(s) ago
- Updated:February 15, 2026 at 01:41 PM
Rooms and interior
- Bedrooms:5
- Total bathrooms:6
- Full bathrooms:5
- Half bathrooms:1
- Living area:5,781 sq. ft.
Heating and cooling
- Cooling:Geothermal
- Heating:Geothermal
Structure and exterior
- Roof:Architecural Shingle
- Year built:2016
- Building area:5,781 sq. ft.
- Lot area:2.14 Acres
Schools
- High school:Memorial HS
- Middle school:Cimarron MS
- Elementary school:Chisholm ES
Utilities
- Water:Private Well Available
Finances and disclosures
- Price:$1,895,000
- Price per sq. ft.:$327.8
New listings near 2933 Spring Crest Circle
- New
 $375,000Active4 beds 2 baths2,074 sq. ft.
$375,000Active4 beds 2 baths2,074 sq. ft.14741 NE 63rd Street, Choctaw, OK 73020
MLS# 1213805Listed by: TOP TIER RE GROUP  $699,900Active4 beds 4 baths2,855 sq. ft.
$699,900Active4 beds 4 baths2,855 sq. ft.14124 Willow Lane, Jones, OK 73049
MLS# 1212650Listed by: RE/MAX AT HOME $550,000Active10 Acres
$550,000Active10 Acres12819 N Douglas Boulevard, Jones, OK 73049
MLS# 1212278Listed by: METRO FIRST REALTY $125,000Active5 Acres
$125,000Active5 AcresNE 132nd Street, Jones, OK 73049
MLS# 1211219Listed by: KELLER WILLIAMS CENTRAL OK ED $40,000Active2870 Acres
$40,000Active2870 Acres310 SW 6th Street, Jones, OK 73049
MLS# 1210688Listed by: KW SUMMIT $415,000Active3 beds 3 baths2,423 sq. ft.
$415,000Active3 beds 3 baths2,423 sq. ft.17483 NE 63rd Street, Jones, OK 73049
MLS# 1210382Listed by: CHINOWTH & COHEN $325,000Active10.01 Acres
$325,000Active10.01 Acres12701 N Choctaw Road, Jones, OK 73049
MLS# 1208757Listed by: PARAGON REALTY LLC $389,000Active4 beds 4 baths2,204 sq. ft.
$389,000Active4 beds 4 baths2,204 sq. ft.112 Olde Mill Road, Jones, OK 73049
MLS# 1208732Listed by: LIME REALTY $399,000Active4 beds 4 baths2,355 sq. ft.
$399,000Active4 beds 4 baths2,355 sq. ft.213 Olde Mill Court, Jones, OK 73049
MLS# 1208766Listed by: LIME REALTY $399,000Active4 beds 4 baths2,302 sq. ft.
$399,000Active4 beds 4 baths2,302 sq. ft.217 Olde Mill Court, Jones, OK 73049
MLS# 1208773Listed by: LIME REALTY

