9713 NE 146th Terrace, Jones, OK 73049
Local realty services provided by:ERA Courtyard Real Estate
Listed by:matthew roche
Office:waving wheat realty llc.
MLS#:1194157
Source:OK_OKC
9713 NE 146th Terrace,Jones, OK 73049
$1,647,500
- 5 Beds
- 5 Baths
- 4,177 sq. ft.
- Single family
- Pending
Price summary
- Price:$1,647,500
- Price per sq. ft.:$394.42
About this home
Welcome to East Lake, a premier gated community near Lake Arcadia. Situated near major roads (I35/2nd St), with an anticipated Turnpike on/off ramp nearby, this home offers both convenience and privacy. Nestled on a 1.2 acre treed lot, you’ll enjoy the option of space while remaining close to shopping, restaurants, and schools.
Every detail of this custom plan reflects the builder’s thoughtful vision. Arched doorways, white oak hardwood floors, and expansive sliding doors frame serene views of the backyard retreat with pool and hot tub. The layout includes 5 spacious bedrooms, 4 full baths, a half bath, dedicated study, and multiple flexible living spaces designed for both gathering and retreat.
The study highlights craftsmanship with custom molding, and built-ins. The chef’s kitchen—anchored by a stunning island, backlit shelving, and abundant storage—was designed for both daily living and entertaining.
The primary suite is a carefully curated sanctuary with vaulted ceilings and a spa-inspired bath featuring dual vanities and a large walk-in closet, with hidden safe room, that connects directly to the laundry room. Upstairs, a spacious living area, three bedrooms, and a flex space ideal for a golf simulator or media room offer comfort and versatility.
Looking for more to enjoy - step outside to your own paradise where a pool and spa, mature trees, and covered patio with screens sets the stage for year-round enjoyment. Other highlights include a above ground safe room, full foam insulation, 4-car garage, full sprinkler system, and a fire suppression system.
Built with precision, care, and an unwavering commitment to quality, this home by Lone Oak Custom Homes offers a rare opportunity to experience luxury, comfort, and thoughtful design in one of East Edmond’s newest neighborhoods. Come make it yours today. Owner/licensee
Contact an agent
Home facts
- Year built:2025
- Listing ID #:1194157
- Added:50 day(s) ago
- Updated:October 26, 2025 at 07:30 AM
Rooms and interior
- Bedrooms:5
- Total bathrooms:5
- Full bathrooms:4
- Half bathrooms:1
- Living area:4,177 sq. ft.
Heating and cooling
- Cooling:Central Electric
- Heating:Central Gas
Structure and exterior
- Roof:Composition
- Year built:2025
- Building area:4,177 sq. ft.
- Lot area:1.2 Acres
Schools
- High school:Memorial HS
- Middle school:Cimarron MS
- Elementary school:Chisholm ES
Utilities
- Water:Private Well Available, Public
- Sewer:Septic Tank
Finances and disclosures
- Price:$1,647,500
- Price per sq. ft.:$394.42
New listings near 9713 NE 146th Terrace
- New
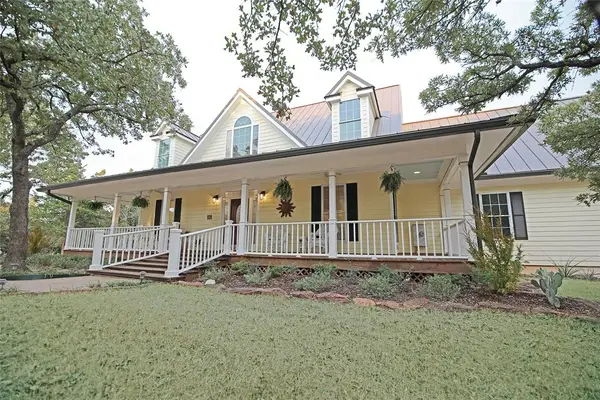 $675,000Active4 beds 4 baths3,279 sq. ft.
$675,000Active4 beds 4 baths3,279 sq. ft.10613 E 33rd Street, Jones, OK 73049
MLS# 1197497Listed by: 405 REALTY PROS LLC - New
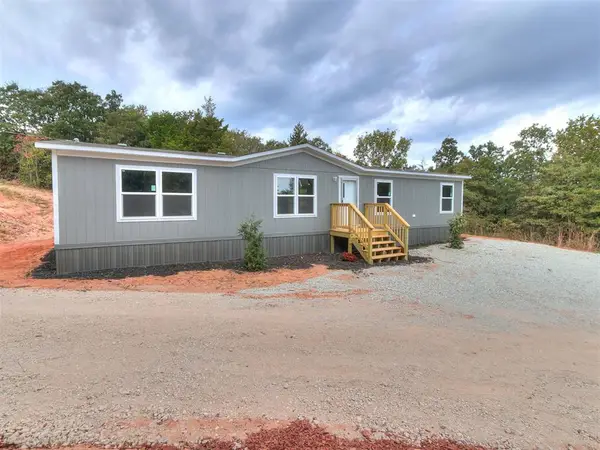 $265,000Active4 beds 2 baths1,568 sq. ft.
$265,000Active4 beds 2 baths1,568 sq. ft.10635 N Luther Road, Jones, OK 73049
MLS# 1197682Listed by: SPEARHEAD REALTY GROUP LLC - New
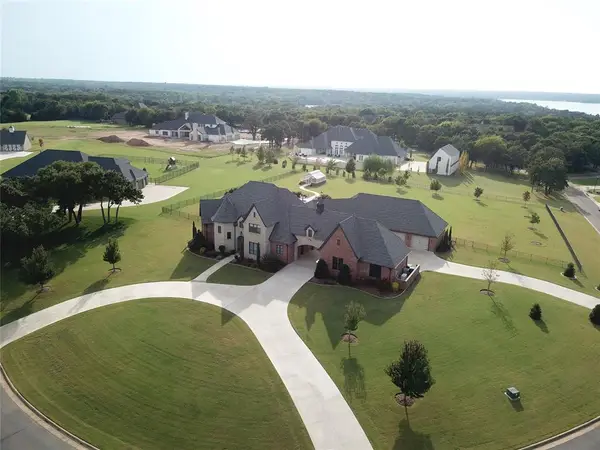 $2,550,000Active4 beds 5 baths5,679 sq. ft.
$2,550,000Active4 beds 5 baths5,679 sq. ft.9448 Lake Way Run, Jones, OK 73049
MLS# 1196573Listed by: CHAMBERLAIN REALTY LLC - New
 $474,900Active3 beds 2 baths1,779 sq. ft.
$474,900Active3 beds 2 baths1,779 sq. ft.13717 E Wilshire Boulevard, Jones, OK 73049
MLS# 1196903Listed by: CENTURY 21 JUDGE FITE COMPANY  $349,900Pending3 beds 2 baths1,809 sq. ft.
$349,900Pending3 beds 2 baths1,809 sq. ft.7700 Jones Station Road, Jones, OK 73049
MLS# 1196482Listed by: PRIME REALTY INC.- New
 $385,000Active4 beds 2 baths2,824 sq. ft.
$385,000Active4 beds 2 baths2,824 sq. ft.12701 E Memorial Road, Jones, OK 73049
MLS# 1196693Listed by: ADAMS FAMILY REAL ESTATE LLC - Open Sun, 2 to 4pmNew
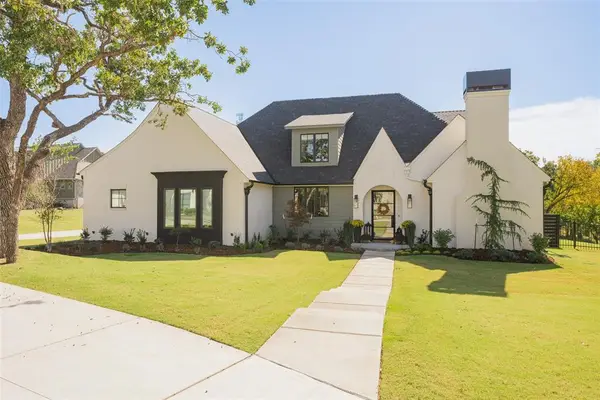 $1,200,000Active4 beds 5 baths3,657 sq. ft.
$1,200,000Active4 beds 5 baths3,657 sq. ft.10000 NE 146th Street, Jones, OK 73049
MLS# 1195683Listed by: RE/MAX AT HOME - New
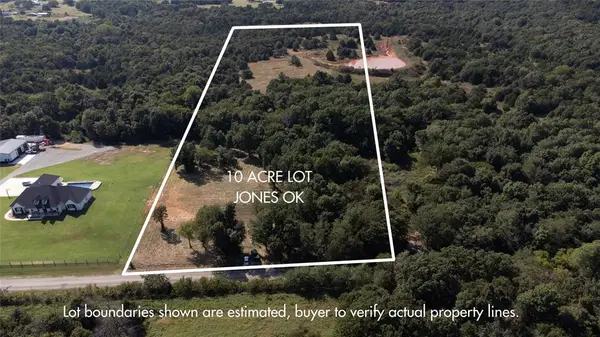 $375,000Active10 Acres
$375,000Active10 Acres12601 N Choctaw Road, Jones, OK 73049
MLS# 1195800Listed by: WEST AND MAIN HOMES  $1,399,000Active3 beds 3 baths3,452 sq. ft.
$1,399,000Active3 beds 3 baths3,452 sq. ft.11300 N Westminster Road, Jones, OK 73049
MLS# 1195298Listed by: MODERN ABODE REALTY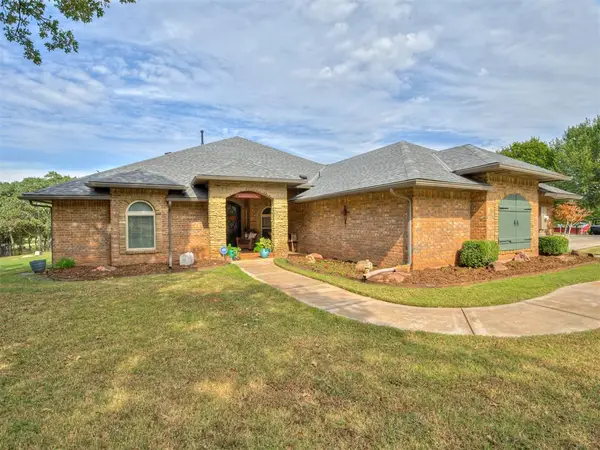 $775,000Active4 beds 5 baths3,231 sq. ft.
$775,000Active4 beds 5 baths3,231 sq. ft.13401 E 33rd Street, Jones, OK 73049
MLS# 1194769Listed by: CENTURY 21 JUDGE FITE COMPANY
