20573 Mckellop Drive, Kellyville, OK 74039
Local realty services provided by:ERA CS Raper & Son
20573 Mckellop Drive,Kellyville, OK 74039
$211,005
- 3 Beds
- 2 Baths
- 1,301 sq. ft.
- Single family
- Pending
Listed by:moriah simmons
Office:ryon & associates, inc.
MLS#:2539823
Source:OK_NORES
Price summary
- Price:$211,005
- Price per sq. ft.:$162.19
About this home
NEW CONSTRUCTION! The Armstrong Plan by Lennar Homes. This popular floor plan checks all the boxes! A charming front porch welcomes you into a spacious living room that flows right into the kitchen and dining nook—perfect for entertaining. The kitchen features a peninsula bar with extra seating and a nicely sized dining area that makes gatherings a breeze. Two bedrooms, a full hall bath, and a laundry room are tucked off the garage entrance for added convenience. The private owner’s suite is located at the back of the home and includes a spacious bedroom, large walk-in closet, walk-in shower and a private bath. This layout is a favorite for a reason—come see why! Neighborhood sits just southwest of downtown Kellyville—conveniently located right off Hwy 66 and just minutes from the Turner Turnpike. You’re only 11 minutes from all the shopping, dining, and amenities in Sapulpa. $0 Down USDA Financing Available (WAC)! HURRY HOME! Estimated completion: November
Contact an agent
Home facts
- Year built:2025
- Listing ID #:2539823
- Added:43 day(s) ago
- Updated:October 30, 2025 at 07:38 AM
Rooms and interior
- Bedrooms:3
- Total bathrooms:2
- Full bathrooms:2
- Living area:1,301 sq. ft.
Heating and cooling
- Cooling:Central Air
- Heating:Central, Gas
Structure and exterior
- Year built:2025
- Building area:1,301 sq. ft.
- Lot area:0.16 Acres
Schools
- High school:Kellyville
- Elementary school:Kellyville
Finances and disclosures
- Price:$211,005
- Price per sq. ft.:$162.19
- Tax amount:$100 (2024)
New listings near 20573 Mckellop Drive
- New
 $325,000Active4 beds 3 baths2,432 sq. ft.
$325,000Active4 beds 3 baths2,432 sq. ft.13697 S 236th Avenue W, Kellyville, OK 74039
MLS# 2544178Listed by: KELLER WILLIAMS PREMIER  $238,000Active4 beds 2 baths2,106 sq. ft.
$238,000Active4 beds 2 baths2,106 sq. ft.506 E Buffalo Street, Kellyville, OK 74039
MLS# 2542029Listed by: THUNDER RIDGE REALTY, LLC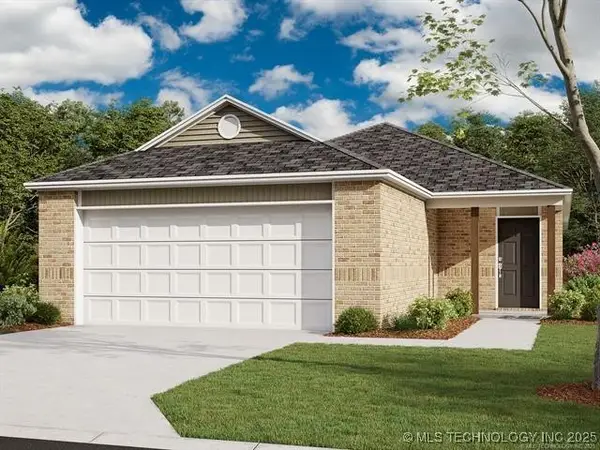 $223,282Active3 beds 2 baths1,402 sq. ft.
$223,282Active3 beds 2 baths1,402 sq. ft.20649 Mckellop Drive, Kellyville, OK 74039
MLS# 2540045Listed by: RYON & ASSOCIATES, INC.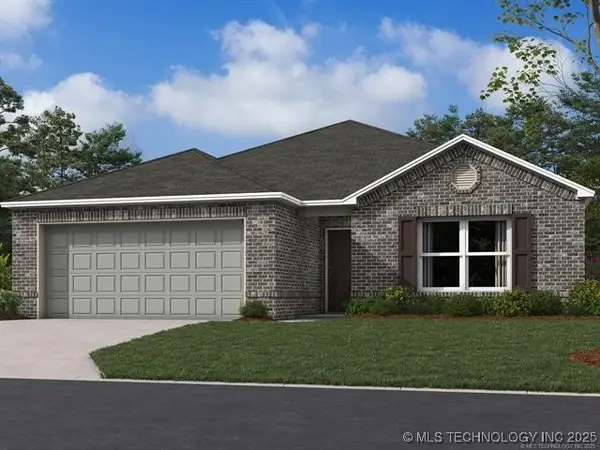 $226,569Active3 beds 2 baths1,446 sq. ft.
$226,569Active3 beds 2 baths1,446 sq. ft.20741 Mckellop Drive, Kellyville, OK 74039
MLS# 2540037Listed by: RYON & ASSOCIATES, INC.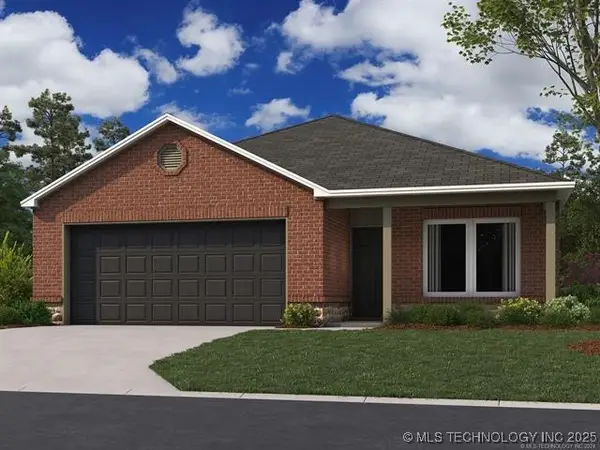 $222,887Active3 beds 2 baths1,442 sq. ft.
$222,887Active3 beds 2 baths1,442 sq. ft.20679 Mckellop Drive, Kellyville, OK 74039
MLS# 2540041Listed by: RYON & ASSOCIATES, INC.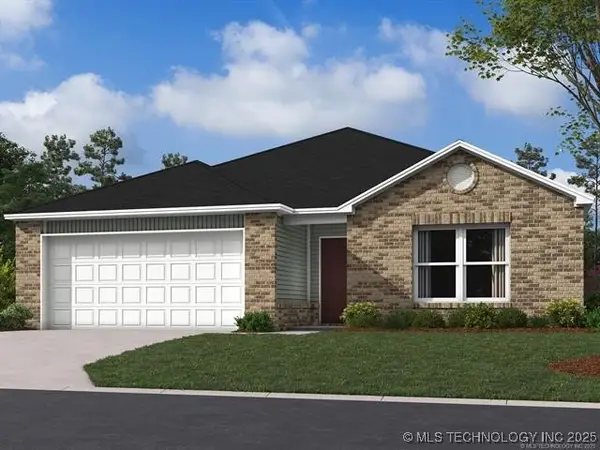 $214,747Pending3 beds 2 baths1,355 sq. ft.
$214,747Pending3 beds 2 baths1,355 sq. ft.20619 Mckellop Drive, Kellyville, OK 74039
MLS# 2539987Listed by: RYON & ASSOCIATES, INC.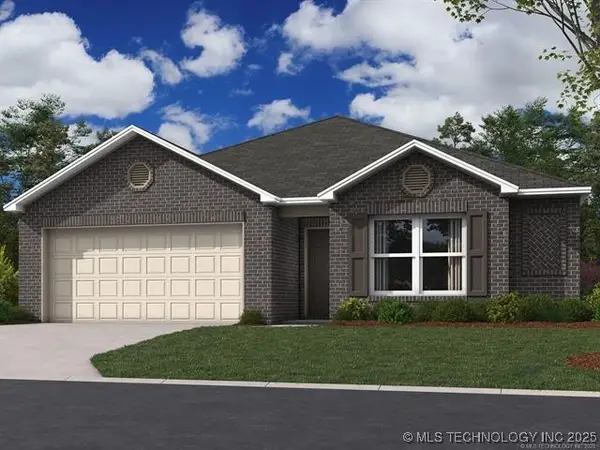 $237,660Pending4 beds 2 baths1,613 sq. ft.
$237,660Pending4 beds 2 baths1,613 sq. ft.20627 Mckellop Drive, Kellyville, OK 74039
MLS# 2539989Listed by: RYON & ASSOCIATES, INC.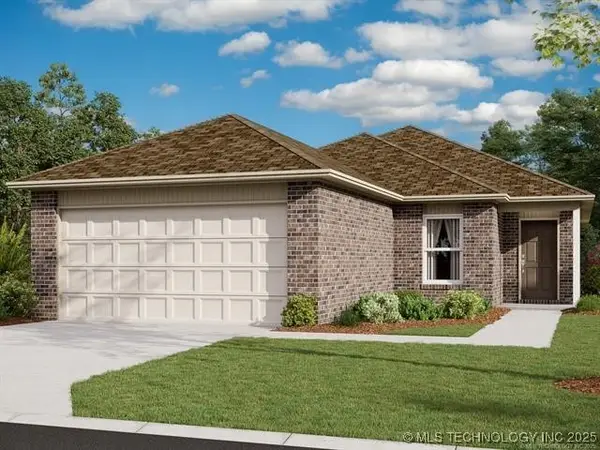 $210,005Active3 beds 2 baths1,301 sq. ft.
$210,005Active3 beds 2 baths1,301 sq. ft.20725 Mckellop Drive, Kellyville, OK 74039
MLS# 2539990Listed by: RYON & ASSOCIATES, INC.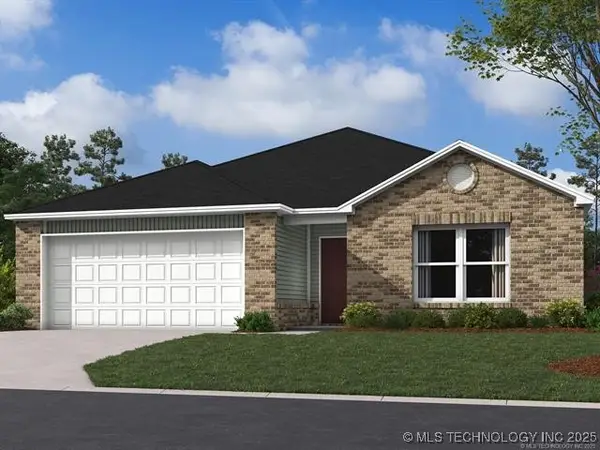 $214,747Active3 beds 2 baths1,355 sq. ft.
$214,747Active3 beds 2 baths1,355 sq. ft.20711 Mckellop Drive, Kellyville, OK 74039
MLS# 2539983Listed by: RYON & ASSOCIATES, INC.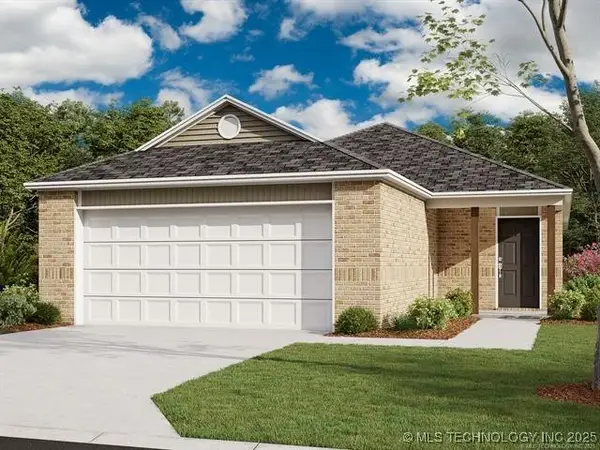 $223,282Active3 beds 2 baths1,402 sq. ft.
$223,282Active3 beds 2 baths1,402 sq. ft.20537 Mckellop Drive, Kellyville, OK 74039
MLS# 2539986Listed by: RYON & ASSOCIATES, INC.
