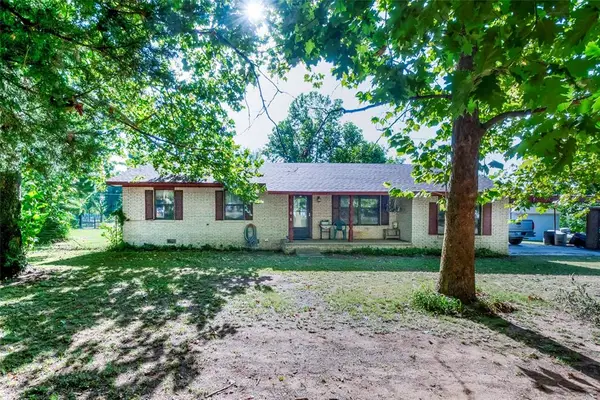349412 E 840 Road, Kendrick, OK 74079
Local realty services provided by:ERA Courtyard Real Estate
Listed by:holly thompson
Office:cooper's landing real estate
MLS#:1191085
Source:OK_OKC
349412 E 840 Road,Kendrick, OK 74079
$1,000,000
- 5 Beds
- 4 Baths
- 3,554 sq. ft.
- Single family
- Active
Price summary
- Price:$1,000,000
- Price per sq. ft.:$281.37
About this home
LAND, LAND, LAND!!! 120 acres of it!!! AND at the heart of this estate is a stunning two-story custom home crafted with timeless rock accents and brick exterior. With 4 spacious bedrooms, a dedicated office, and a large media room, (or use the media room as a 5th bedroom) there's room for everyone. The open floor plan spans 3,554 sq feet and features 3.5 bathrooms, a chef's kitchen with double ovens, TWO yes TWO islands, an eat-in kitchen + separate dedicated dining area, and cozy living area, with plenty of sunlight pouring in to take advantage of those incredible outdoor views.
Outside you'll find a 30 x 40 insulated shop with 10' overhead door - ready for your toys or your next big project! 3 ponds!!! Yes, 3! Deer and turkey, among other wildlife, frequent the property creating a hunter's paradise or a bird watcher's dream. Whether you are thinking of running cattle, creating a legacy, or just soaking up the peaceful private countryside, this property checks all the boxes.
Recent updates include all new carpet throughout, new exterior doors, updated lighting and two new AC condensers (Aug 2025). Shop features new siding, new ceiling fans and LED lighting. NO RESTRICTIONS
Buyer to verify all information. Video of property available upon request.
Contact an agent
Home facts
- Year built:2005
- Listing ID #:1191085
- Added:45 day(s) ago
- Updated:October 28, 2025 at 04:58 AM
Rooms and interior
- Bedrooms:5
- Total bathrooms:4
- Full bathrooms:3
- Half bathrooms:1
- Living area:3,554 sq. ft.
Heating and cooling
- Cooling:Central Electric
- Heating:Central Electric
Structure and exterior
- Roof:Architecural Shingle
- Year built:2005
- Building area:3,554 sq. ft.
- Lot area:120 Acres
Schools
- High school:Stroud HS
- Middle school:Stroud MS
- Elementary school:Parkview ES
Finances and disclosures
- Price:$1,000,000
- Price per sq. ft.:$281.37


