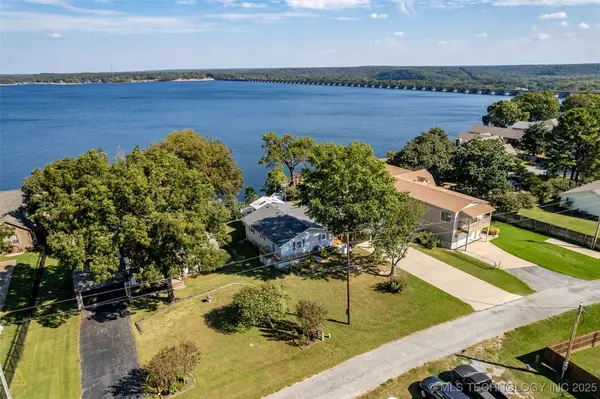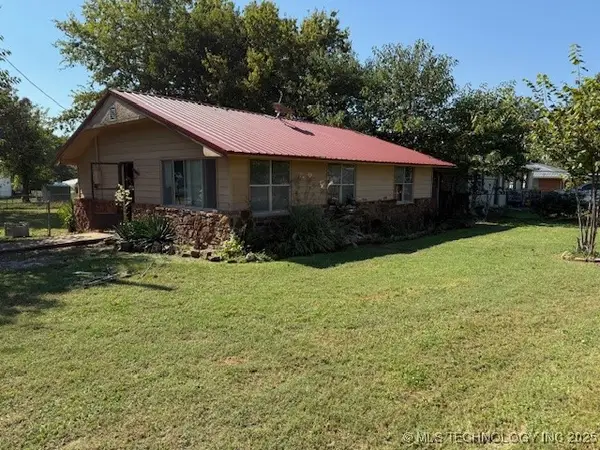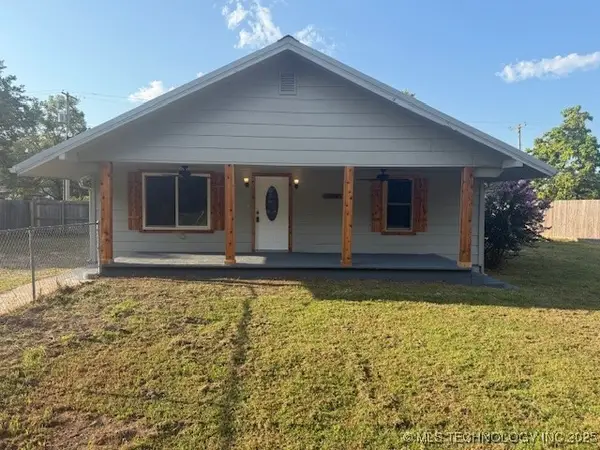37200 S Cliff Crest Drive, Langley, OK 74301
Local realty services provided by:ERA CS Raper & Son
37200 S Cliff Crest Drive,Langley, OK 74301
$549,900
- 3 Beds
- 3 Baths
- 1,740 sq. ft.
- Single family
- Pending
Listed by: jaybee hawkins
Office: exp realty, llc.
MLS#:2506429
Source:OK_NORES
Price summary
- Price:$549,900
- Price per sq. ft.:$316.03
- Monthly HOA dues:$350
About this home
The Ultimate FULLY FURNISHED Grand Lake Getaway – Luxury Living in South Shores
Welcome to South Shores, where luxury meets lake life! This stunning Grand Lake retreat is designed for relaxation and adventure, nestled in one of the most sought-after communities.
Step inside to a 15-foot vaulted ceilings and a breathtaking grand gas fireplace, creating the perfect cozy ambiance. The open-concept design seamlessly blends indoor and outdoor living, with a spacious patio, fire pit, and a backyard big enough for all the kids to play.
Tech lovers will appreciate the iPad-controlled smart home system, giving you effortless control over lighting, climate, music, and even power window blinds.
South Shores isn’t just a home—it’s a lifestyle. Enjoy resort-style amenities, including a pool, hot tub, private docks, a charming lighthouse, and stocked fishing ponds. Plus, you’re just one hour from Tulsa and a short quarter-mile to grocery stores, liquor shops, hardware stores, and restaurants—convenience at its finest!
Private slip available for sale in South Shore community dock
Schedule your private showing today!
Contact an agent
Home facts
- Year built:2022
- Listing ID #:2506429
- Added:271 day(s) ago
- Updated:November 17, 2025 at 08:39 AM
Rooms and interior
- Bedrooms:3
- Total bathrooms:3
- Full bathrooms:3
- Living area:1,740 sq. ft.
Heating and cooling
- Cooling:Central Air
- Heating:Central, Gas
Structure and exterior
- Year built:2022
- Building area:1,740 sq. ft.
- Lot area:0.16 Acres
Schools
- High school:Vinita High School
- Middle school:Ewing Halsell Middle School
- Elementary school:Hall-Halsell Elementary
Finances and disclosures
- Price:$549,900
- Price per sq. ft.:$316.03
- Tax amount:$5,092 (2024)
New listings near 37200 S Cliff Crest Drive
 $11,000Active0.25 Acres
$11,000Active0.25 AcresLakeview Drive, Langley, OK 74350
MLS# 2544578Listed by: COLDWELL BANKER SELECT $555,000Active2 beds 2 baths1,883 sq. ft.
$555,000Active2 beds 2 baths1,883 sq. ft.870 Morrow Drive, Langley, OK 74350
MLS# 2543987Listed by: MCGRAW, REALTORS $78,500Active2 beds 1 baths952 sq. ft.
$78,500Active2 beds 1 baths952 sq. ft.511 S Second Street, Langley, OK 74350
MLS# 2543389Listed by: LAKE HOMES REALTY, LLC $585,000Active3 beds 3 baths2,060 sq. ft.
$585,000Active3 beds 3 baths2,060 sq. ft.1485 Old Ketchum Road, Langley, OK 74350
MLS# 2522974Listed by: SOLID ROCK, REALTORS $219,000Active3 beds 2 baths1,615 sq. ft.
$219,000Active3 beds 2 baths1,615 sq. ft.163 W Cheyenne Avenue, Vinita, OK 74301
MLS# 2539304Listed by: TRINITY PROPERTIES $1,420,000Pending5 beds 6 baths4,586 sq. ft.
$1,420,000Pending5 beds 6 baths4,586 sq. ft.37280 S Cliff Crest Drive, Vinita, OK 74301
MLS# 2538992Listed by: CHINOWTH & COHEN $125,000Active0.09 Acres
$125,000Active0.09 Acres37220 S Cliff Crest Drive, Langley, OK 74301
MLS# 2506659Listed by: EXP REALTY, LLC $570,000Active2 beds 2 baths1,955 sq. ft.
$570,000Active2 beds 2 baths1,955 sq. ft.37094 S Cliff Crest Drive, Langley, OK 74350
MLS# 2537196Listed by: THE GARRISON GROUP LLC. $465,000Active3 beds 2 baths1,872 sq. ft.
$465,000Active3 beds 2 baths1,872 sq. ft.43 S Cliff Crest Drive, Langley, OK 74350
MLS# 2537174Listed by: THE GARRISON GROUP LLC. $925,000Active4 beds 5 baths3,317 sq. ft.
$925,000Active4 beds 5 baths3,317 sq. ft.Address Withheld By Seller, Vinita, OK 74301
MLS# 1186126Listed by: CHERRYWOOD
