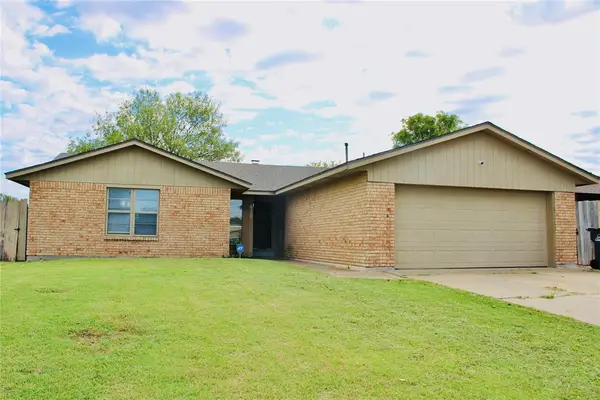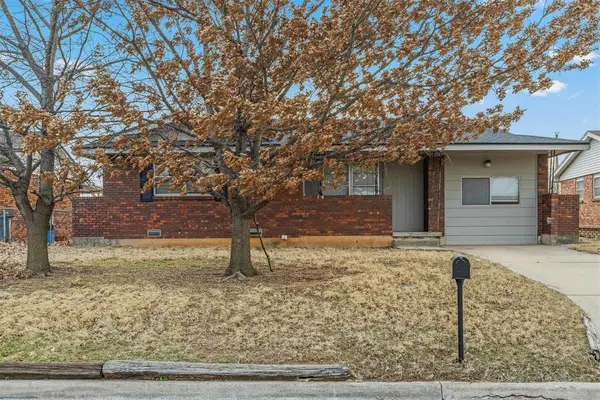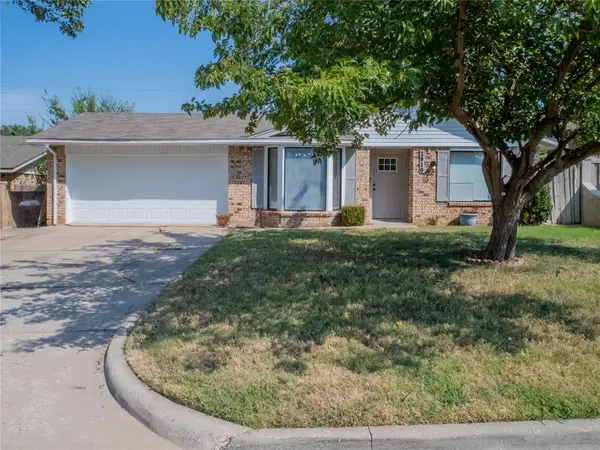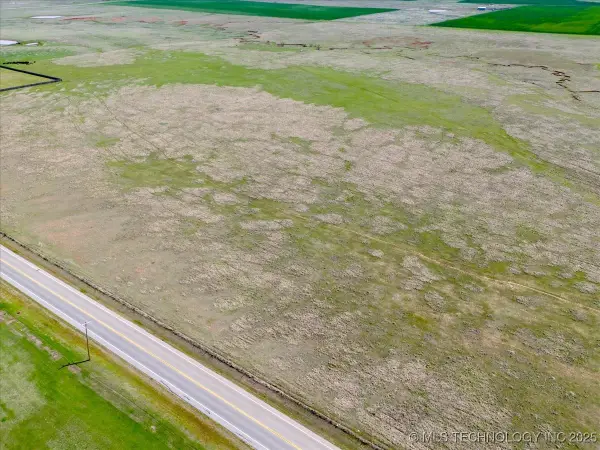325 NW 63rd Street, Lawton, OK 73505
Local realty services provided by:ERA Courtyard Real Estate
Listed by:ashlee jack
Office:re/max property place
MLS#:1186201
Source:OK_OKC
325 NW 63rd Street,Lawton, OK 73505
$165,000
- 3 Beds
- 2 Baths
- 1,580 sq. ft.
- Single family
- Pending
Price summary
- Price:$165,000
- Price per sq. ft.:$104.43
About this home
***Up to $5000 Buyer’s closing cost credit with acceptable offer***Discover the Space You've Been Looking For at 325 NW 63rd St!
Step into this inviting home, beginning with a two-car carport that leads to a private front porch, framed by charming brick archway. Inside, you're welcomed by an open-concept living and dining area featuring laminate flooring, fresh interior paint, and large windows that fill the space with natural light. **This home features updated roof and hvac system**.
A second, more spacious living area awaits, complete with a cozy wood-burning fireplace and a classic brick surround with a mantle. The layout flows into a well-appointed kitchen with backyard access. You'll love the clean white cabinetry accented with stylish hardware, granite countertops that provide ample space for meal prep and baking, stainless steel appliances, and a convenient pantry.
The home offers three generously sized bedrooms. The two guest rooms share a beautifully updated bathroom with a shower/tub combo and soft gray tile finishes. The primary suite includes its own private en-suite bathroom with a walk-in shower.
But the real standout is the backyard, your own private oasis. Enjoy the serene, shaded outdoor space featuring a large covered patio with elegant brick flooring, surrounded by mature trees that offer both beauty and privacy.
Don’t miss your chance to make this beautiful property your next home. Schedule your showing today!
Contact an agent
Home facts
- Year built:1969
- Listing ID #:1186201
- Added:41 day(s) ago
- Updated:September 27, 2025 at 07:29 AM
Rooms and interior
- Bedrooms:3
- Total bathrooms:2
- Full bathrooms:2
- Living area:1,580 sq. ft.
Heating and cooling
- Cooling:Central Electric
- Heating:Central Gas
Structure and exterior
- Roof:Composition
- Year built:1969
- Building area:1,580 sq. ft.
- Lot area:0.24 Acres
Schools
- High school:Eisenhower HS
- Middle school:Eisenhower MS
- Elementary school:Eisenhower ES
Finances and disclosures
- Price:$165,000
- Price per sq. ft.:$104.43
New listings near 325 NW 63rd Street
 $34,000Active1.26 Acres
$34,000Active1.26 Acres12 SW 67th Street, Lawton, OK 73505
MLS# 2512870Listed by: KELLER WILLIAMS ADVANTAGE- New
 $165,000Active3 beds 2 baths1,584 sq. ft.
$165,000Active3 beds 2 baths1,584 sq. ft.6110 SW Oak Cliff Ave Avenue, Lawton, OK 73505
MLS# 1192915Listed by: COLDWELL BANKER SELECT - New
 $138,000Active4 beds 2 baths1,459 sq. ft.
$138,000Active4 beds 2 baths1,459 sq. ft.344 NW 65th Street, Lawton, OK 73505
MLS# 1192474Listed by: BLACK LABEL REALTY - New
 $1,450,000Active-- beds -- baths29,424 sq. ft.
$1,450,000Active-- beds -- baths29,424 sq. ft.1309 NW Baldwin Avenue, Lawton, OK 73057
MLS# 1191789Listed by: UNITED COUNTRY HEARD AUCTION & RE  $99,990Active3 beds 1 baths900 sq. ft.
$99,990Active3 beds 1 baths900 sq. ft.1706 NW Baldwin Avenue, Lawton, OK 73507
MLS# 1191020Listed by: BLACK LABEL REALTY $215,000Active4 beds 2 baths1,700 sq. ft.
$215,000Active4 beds 2 baths1,700 sq. ft.2810 NE Euclid Avenue, Lawton, OK 73507
MLS# 1190967Listed by: BLACK LABEL REALTY $140,000Active3 beds 2 baths1,150 sq. ft.
$140,000Active3 beds 2 baths1,150 sq. ft.2901 NE Lakeview Circle, Lawton, OK 73507
MLS# 1190684Listed by: RHODES REAL ESTATE LLC $499,000Active72.5 Acres
$499,000Active72.5 Acres23 SW Bishop Road, Lawton, OK 73505
MLS# 2518185Listed by: KELLER WILLIAMS ADVANTAGE $320,000Pending2 beds 2 baths1,966 sq. ft.
$320,000Pending2 beds 2 baths1,966 sq. ft.1416 SW Wisconsin Avenue, Lawton, OK 73501
MLS# 1190509Listed by: CADENCE REAL ESTATE $44,500Pending2.05 Acres
$44,500Pending2.05 Acres5 SW Bishop Road, Lawton, OK 73505
MLS# 2512872Listed by: KELLER WILLIAMS ADVANTAGE
