441 NW Chimney Creek Drive, Lawton, OK 73505
Local realty services provided by:ERA Courtyard Real Estate
Listed by: spencer brown
Office: blackstone commercial prop adv
MLS#:1179336
Source:OK_OKC
441 NW Chimney Creek Drive,Lawton, OK 73505
$229,500
- 2 Beds
- 3 Baths
- 2,425 sq. ft.
- Townhouse
- Active
Price summary
- Price:$229,500
- Price per sq. ft.:$94.64
About this home
Welcome to this beautifully updated 2-bedroom, 2.5-bathroom townhouse in the sought-after Chimney Creek community, nestled along the fairways of the Lawton Country Club Golf Course. This move-in ready home blends comfort, convenience, and style in one of Lawton’s most desirable neighborhoods.
Step inside to find a thoughtfully renovated interior featuring modern finishes throughout. The kitchen boasts a new refrigerator, while the laundry area includes a new washer and dryer, making daily living effortless. The spacious living and dining areas offer a welcoming atmosphere, perfect for relaxing or entertaining.
Upstairs, both bedrooms feature private en-suite bathrooms, ideal for comfort and privacy. A newly installed HVAC system ensures year-round energy efficiency and peace of mind.
As part of the Chimney Creek HOA, residents enjoy access to a well-maintained community pool, beautifully landscaped grounds, and a low-maintenance lifestyle.
Whether you’re a golf enthusiast or just looking for a stylish, turnkey home in a quiet, established neighborhood, this townhouse is a rare find.
Contact an agent
Home facts
- Year built:1984
- Listing ID #:1179336
- Added:175 day(s) ago
- Updated:December 30, 2025 at 07:11 PM
Rooms and interior
- Bedrooms:2
- Total bathrooms:3
- Full bathrooms:2
- Half bathrooms:1
- Living area:2,425 sq. ft.
Heating and cooling
- Cooling:Central Electric
- Heating:Central Electric
Structure and exterior
- Roof:Architecural Shingle
- Year built:1984
- Building area:2,425 sq. ft.
- Lot area:0.08 Acres
Schools
- High school:Eisenhower HS
- Middle school:Eisenhower MS
- Elementary school:Edison ES
Finances and disclosures
- Price:$229,500
- Price per sq. ft.:$94.64
New listings near 441 NW Chimney Creek Drive
- New
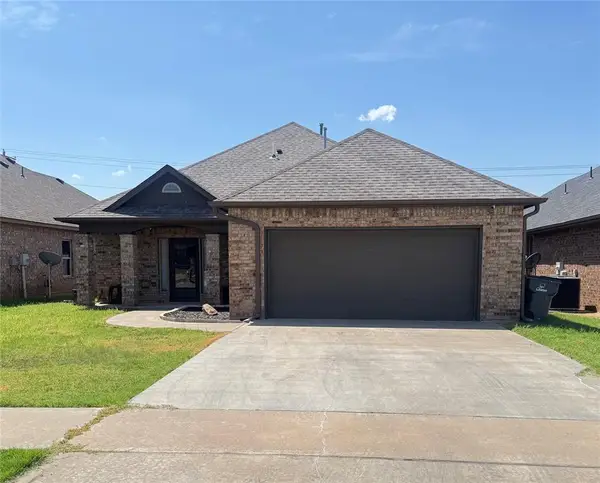 $258,000Active3 beds 2 baths1,741 sq. ft.
$258,000Active3 beds 2 baths1,741 sq. ft.5412 SW Trevor Circle, Lawton, OK 73505
MLS# 1207305Listed by: ARISTON REALTY LLC - New
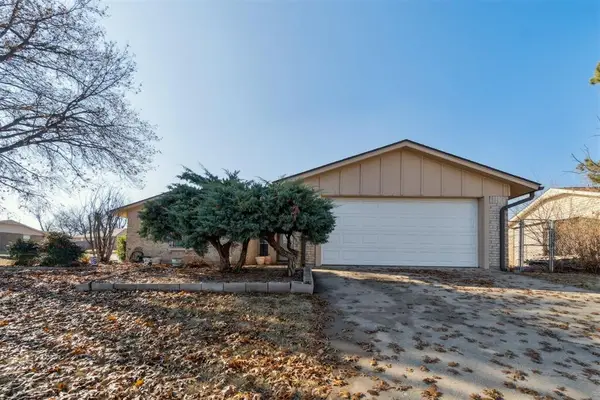 $179,900Active3 beds 2 baths1,543 sq. ft.
$179,900Active3 beds 2 baths1,543 sq. ft.2802 NW 75th Street, Lawton, OK 73505
MLS# 1207146Listed by: COPPER CREEK REAL ESTATE - New
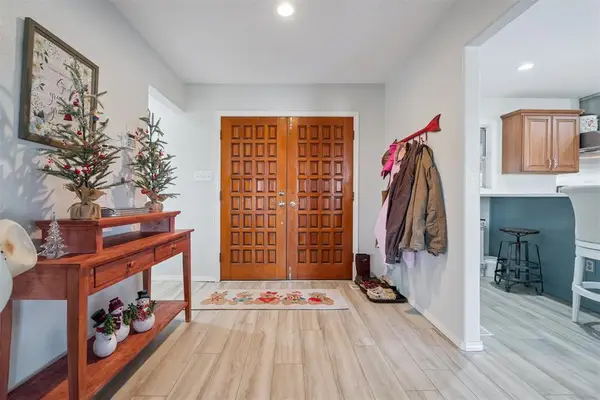 $590,000Active2 beds 3 baths2,891 sq. ft.
$590,000Active2 beds 3 baths2,891 sq. ft.26083 NE State Highway 115 Highway, Lawton, OK 73507
MLS# 1206944Listed by: THE PROPERTY SHOPPE - New
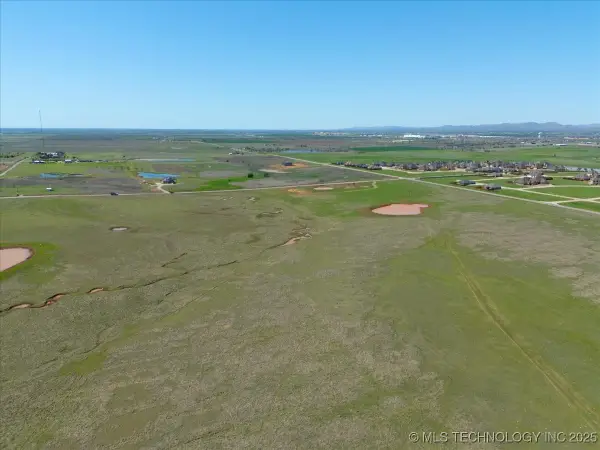 $569,000Active101.75 Acres
$569,000Active101.75 Acres15 SW Bishop Road, Lawton, OK 73505
MLS# 2550571Listed by: KELLER WILLIAMS ADVANTAGE 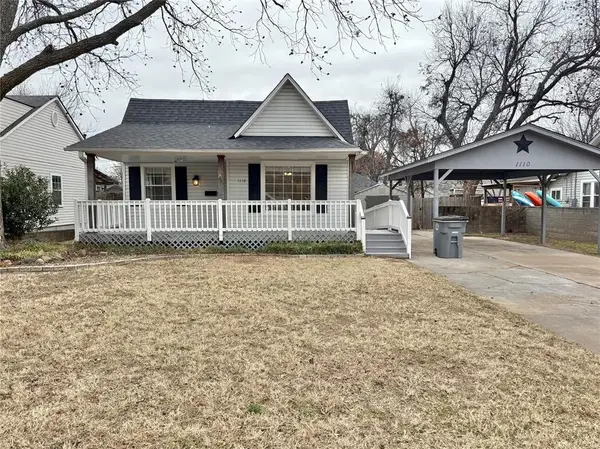 $215,000Active4 beds 2 baths1,667 sq. ft.
$215,000Active4 beds 2 baths1,667 sq. ft.1110 NW Maple Avenue, Lawton, OK 73507
MLS# 1206064Listed by: COLE PROPERTIES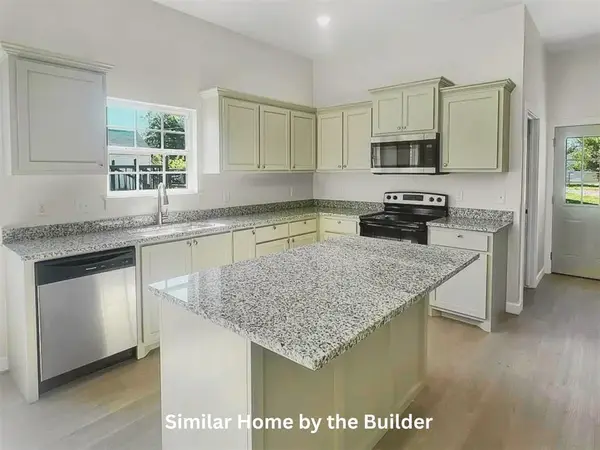 $350,000Pending3 beds 2 baths
$350,000Pending3 beds 2 baths412 NW Arlington Avenue, Lawton, OK 73507
MLS# 1205426Listed by: CADENCE REAL ESTATE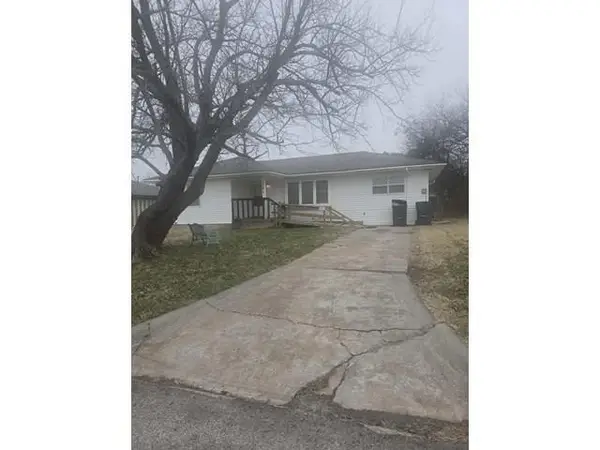 $99,900Active4 beds 2 baths1,300 sq. ft.
$99,900Active4 beds 2 baths1,300 sq. ft.734 NW 32nd Street, Lawton, OK 73505
MLS# 1205442Listed by: ROSE WATSON REAL ESTATE LLC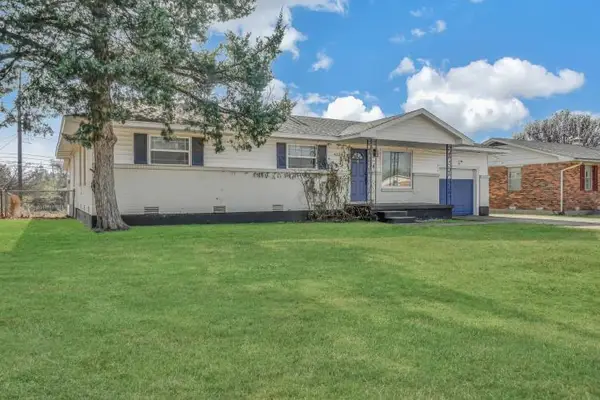 $165,000Active4 beds 2 baths1,610 sq. ft.
$165,000Active4 beds 2 baths1,610 sq. ft.4320 NW Lincoln Avenue, Lawton, OK 73505
MLS# 1205147Listed by: RE/MAX PROPERTY PLACE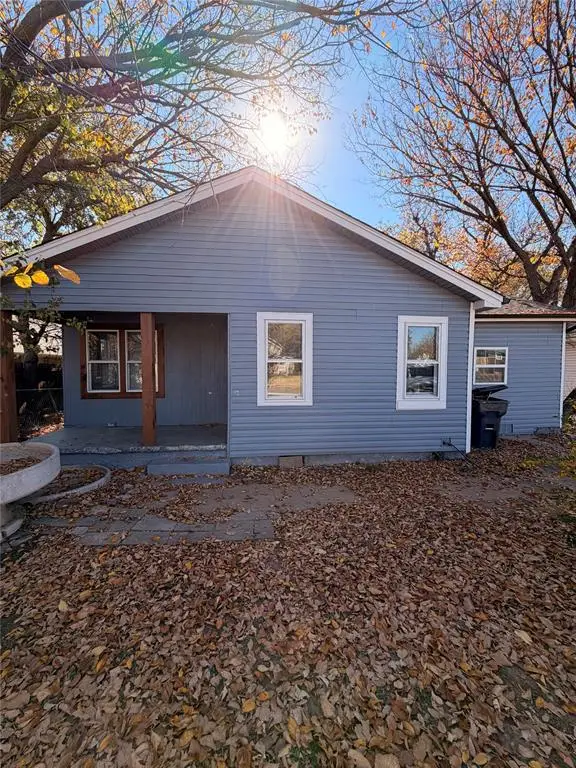 $130,000Pending4 beds 1 baths1,446 sq. ft.
$130,000Pending4 beds 1 baths1,446 sq. ft.1206 SW B Avenue, Lawton, OK 73501
MLS# 1204463Listed by: BLACK LABEL REALTY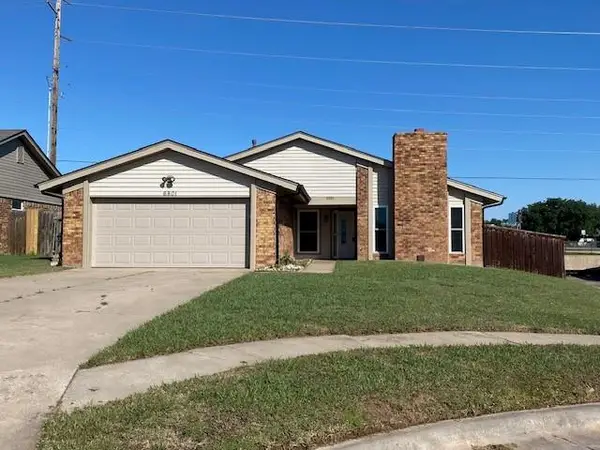 $179,900Active3 beds 2 baths1,455 sq. ft.
$179,900Active3 beds 2 baths1,455 sq. ft.6801 SW Fenwick Avenue, Lawton, OK 73505
MLS# 1204364Listed by: TEAL REAL ESTATE
