18761 Council Avenue, Lindsay, OK 73052
Local realty services provided by:ERA Courtyard Real Estate
Listed by:cheyanne brown
Office:lime realty
MLS#:1176461
Source:OK_OKC
18761 Council Avenue,Lindsay, OK 73052
$540,000
- 3 Beds
- 3 Baths
- 3,278 sq. ft.
- Single family
- Active
Price summary
- Price:$540,000
- Price per sq. ft.:$164.73
About this home
Welcome to 18761 Council Avenue, where the stress of the world fades the moment you turn down the long, private drive and step into a life that feels a little quieter, a little freer, and a lot more connected to what truly matters.
Nestled in the center of 10.66 peaceful acres, this one-of-a-kind 3-bedroom, 3-bath retreat is more than a home—it’s a lifestyle. Whether you dream of starting a homestead, watching deer graze at sunset, planting a garden, or simply having space to breathe, this is your opportunity to live intentionally.
Inside, every room is filled with thoughtful details: walk-in closets in every bedroom, five additional closets for all the extras, a cozy wood-burning fireplace to gather around, and a spacious pantry and laundry room designed for real life. The open layout flows easily from living to dining to kitchen, perfect for everyday comfort and hosting loved ones.
But the true treasure? An 800 sq ft upstairs suite with its own full bath—a flex space with unlimited potential. Need a fourth bedroom, second living area, game room, homeschool setup, or art studio? It’s all possible here. Use it for guests, teenagers, or as a peaceful retreat of your own.
Outside, the land speaks. Mature apple and pear trees offer the promise of seasonal harvests. Wildlife roam freely. There’s room for animals, gardens, play, and projects. The home sits tucked back from the road, offering rare privacy and a sense of safety and serenity—like your own personal island.
This isn’t just a property—it’s a chance to create a life with more purpose, more peace, and more connection to the land. Perfect for those who crave space, nature, and freedom. With no HOA, abundant storage, and endless potential, your homestead dream starts right here.
Contact an agent
Home facts
- Year built:2013
- Listing ID #:1176461
- Added:189 day(s) ago
- Updated:September 27, 2025 at 12:35 PM
Rooms and interior
- Bedrooms:3
- Total bathrooms:3
- Full bathrooms:3
- Living area:3,278 sq. ft.
Structure and exterior
- Roof:Composition
- Year built:2013
- Building area:3,278 sq. ft.
- Lot area:10.66 Acres
Schools
- High school:Dibble HS
- Middle school:Dibble MS
- Elementary school:Dibble ES
Utilities
- Water:Private Well Available
- Sewer:Septic Tank
Finances and disclosures
- Price:$540,000
- Price per sq. ft.:$164.73
New listings near 18761 Council Avenue
- New
 $399,000Active57.7 Acres
$399,000Active57.7 AcresE County Rd 1540, Lindsay, OK 73052
MLS# 1192708Listed by: LB REALTY GROUP-MB OF OKLAHOMA - New
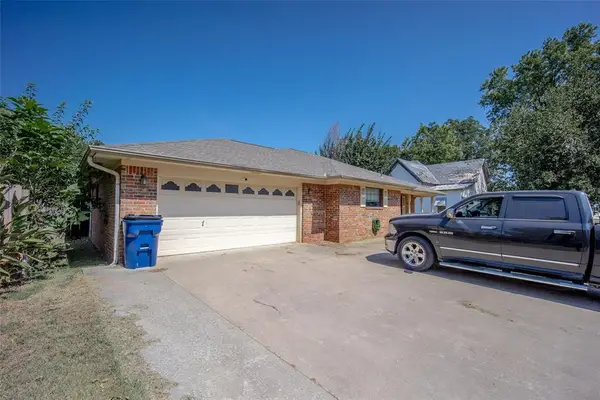 $200,000Active4 beds 2 baths2,140 sq. ft.
$200,000Active4 beds 2 baths2,140 sq. ft.404 W Creek Street, Lindsay, OK 73052
MLS# 1191736Listed by: MCCURDY REAL ESTATE, INC. - New
 $995,000Active1630 Acres
$995,000Active1630 AcresCounty Line Road, Lindsay, OK 73052
MLS# 1191955Listed by: UNITED COUNTRY HEARD AUCTION & RE - New
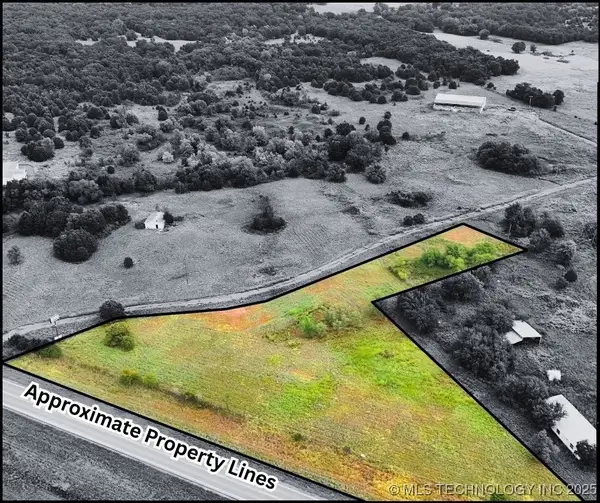 $43,000Active3 Acres
$43,000Active3 AcresState Hwy 76, Lindsay, OK 73052
MLS# 2539864Listed by: BLANKENSHIP REAL ESTATE  $350,000Active3 beds 2 baths1,976 sq. ft.
$350,000Active3 beds 2 baths1,976 sq. ft.17375 110th Street, Lindsay, OK 73052
MLS# 1190822Listed by: LB REALTY GROUP-MB OF OKLAHOMA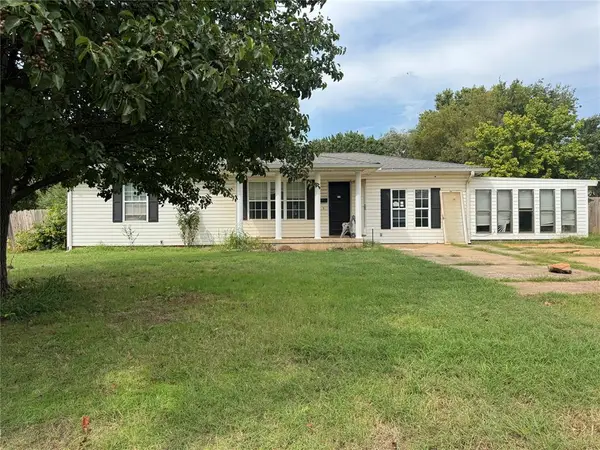 $143,500Active3 beds 2 baths1,440 sq. ft.
$143,500Active3 beds 2 baths1,440 sq. ft.1101 NW 7th Street, Lindsay, OK 73052
MLS# 1190761Listed by: OKLAHOMA ELITE REALTY SELECT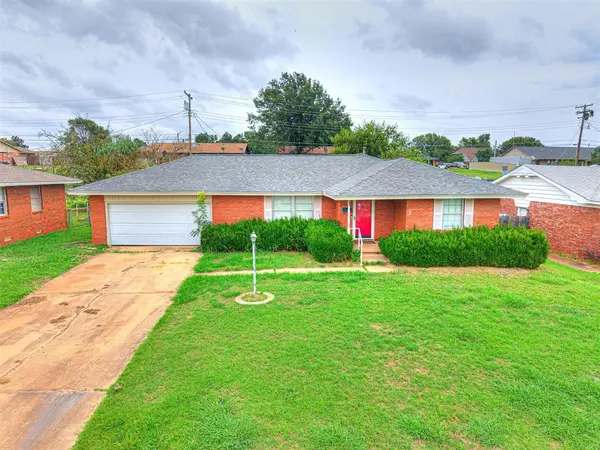 $155,000Active3 beds 2 baths1,326 sq. ft.
$155,000Active3 beds 2 baths1,326 sq. ft.1212 Lynnwood Drive, Lindsay, OK 73052
MLS# 1190452Listed by: LIME REALTY $285,000Active3 beds 2 baths1,604 sq. ft.
$285,000Active3 beds 2 baths1,604 sq. ft.17535 E County Road 1500, Lindsay, OK 73052
MLS# 1190632Listed by: DILLARD CIES REAL ESTATE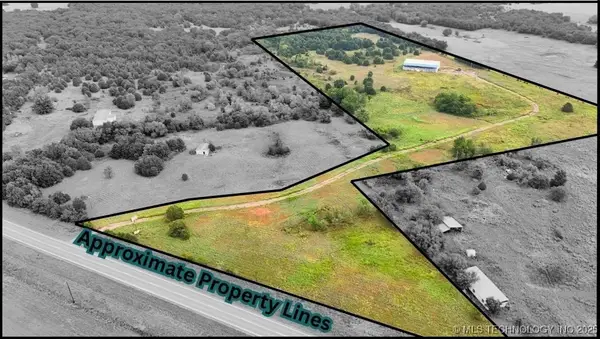 $240,000Active16.45 Acres
$240,000Active16.45 AcresState Hwy 76, Lindsay, OK 73052
MLS# 2537463Listed by: BLANKENSHIP REAL ESTATE $190,000Active16.05 Acres
$190,000Active16.05 Acres18142 State Highway 76, Lindsay, OK 73052
MLS# 2537348Listed by: BLANKENSHIP REAL ESTATE
