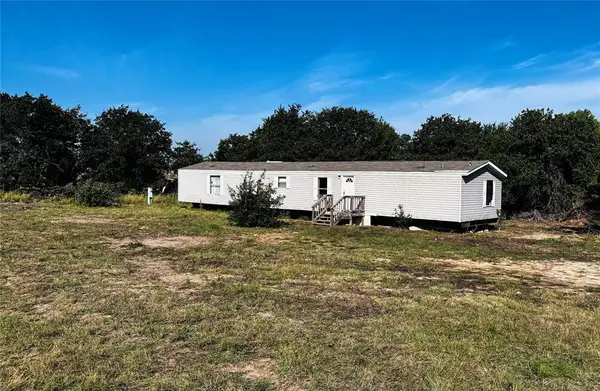120 S Ken Miller Avenue, Longdale, OK 73755
Local realty services provided by:ERA Courtyard Real Estate
Listed by: kelly bullis
Office: chalk realty llc.
MLS#:1189306
Source:OK_OKC
120 S Ken Miller Avenue,Longdale, OK 73755
$149,000
- 2 Beds
- 1 Baths
- 930 sq. ft.
- Single family
- Active
Price summary
- Price:$149,000
- Price per sq. ft.:$160.22
About this home
Welcome to this unique property offering a perfect blend of comfort, functionality, and future potential.
Outside, the property truly shines with 3.24 acres MOL that provide space, privacy, and opportunities to expand.
***** Main Home Features:
2 Bedrooms | 1 Bathroom
Large Kitchen & Utility Room Combo
Bright Sunroom with New Windows
Shaded Back Patio
**** Barns & Outbuildings:
30’x40’x14' Barn with concrete floor, living quarters, built-in bunk beds, and full bathroom. Complete with electric garage door opener, electrical wiring, and nearly finished plumbing.
15’x30’x 14' Barn with electric garage door opener and full electrical wiring.
RV Hookup with (2) 50-amp plugs, sewer, and water connections.
***** Land & Possibilities:
3.24 Acres MOL (including 1.47 acres in the front & 1.77-acre back section with mature trees and grass)
Ideal space for Airbnb cabins, a garden, or additional outdoor living projects
This property offers the rare combination of a cozy home, income-producing potential, and versatile barns perfect for hobbies, storage, or guest accommodations. Whether you’re seeking a country retreat, small homestead, or an investment opportunity, the possibilities here are endless!
Contact an agent
Home facts
- Year built:1950
- Listing ID #:1189306
- Added:119 day(s) ago
- Updated:January 08, 2026 at 01:33 PM
Rooms and interior
- Bedrooms:2
- Total bathrooms:1
- Full bathrooms:1
- Living area:930 sq. ft.
Heating and cooling
- Cooling:Central Electric
- Heating:Central Gas
Structure and exterior
- Roof:Metal
- Year built:1950
- Building area:930 sq. ft.
- Lot area:3.24 Acres
Schools
- High school:Canton HS
- Middle school:N/A
- Elementary school:Canton ES
Finances and disclosures
- Price:$149,000
- Price per sq. ft.:$160.22


