3101 Hardy Springs Road, McAlester, OK 74501
Local realty services provided by:ERA Courtyard Real Estate
3101 Hardy Springs Road,McAlester, OK 74501
$795,000
- 3 Beds
- 3 Baths
- 5,491 sq. ft.
- Single family
- Active
Listed by: gail rose
Office: chinowth & cohen
MLS#:2524150
Source:OK_NORES
Price summary
- Price:$795,000
- Price per sq. ft.:$144.78
About this home
MID-CENTURY MASTERPIECE WITH LUXURY AMENITIES!
This extraordinary home has it all. Custom designed by renowned architect John Gross and expertly built by D.E. Craig, this breathtaking Mid-Century Modern residence is ideal for an owner occupant to add their personal touch and have a stunning luxury residence. Convenient location in McAlester cannot be beat! Property Highlights: Architectural Gem: Approximately 4,200 sq. ft. of stunning living space, including an artist's studio and mezzanine gallery. Resort-Style Pool: Heated in-ground pool with hot tub, pool house, and panoramic views-perfect for entertaining or relaxing at sunset. This listing price is for the home itself on 1.5 acres M/L. For details on the property as a whole, please see MLS# 2518015. Please see aerial map for division possibilities. This is more than a home-it's a lifestyle destination, blending architectural sophistication, natural beauty, and unparalleled amenities.
Schedule your private tour today and experience the magic for yourself!
Contact an agent
Home facts
- Year built:1964
- Listing ID #:2524150
- Added:252 day(s) ago
- Updated:February 13, 2026 at 04:01 PM
Rooms and interior
- Bedrooms:3
- Total bathrooms:3
- Full bathrooms:2
- Living area:5,491 sq. ft.
Heating and cooling
- Cooling:3+ Units, Central Air
- Heating:Central, Electric
Structure and exterior
- Year built:1964
- Building area:5,491 sq. ft.
- Lot area:1.5 Acres
Schools
- High school:McAlester
- Elementary school:Frink-Chambers
Finances and disclosures
- Price:$795,000
- Price per sq. ft.:$144.78
- Tax amount:$3,789 (2024)
New listings near 3101 Hardy Springs Road
 $189,900Active3 beds 3 baths1,402 sq. ft.
$189,900Active3 beds 3 baths1,402 sq. ft.609 N C Street, McAlester, OK 74501
MLS# 2540442Listed by: MCALESTER REAL ESTATE PAM CROS- New
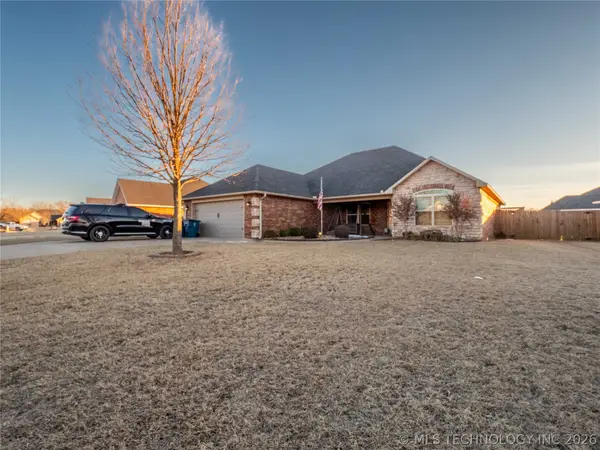 $275,000Active3 beds 2 baths1,428 sq. ft.
$275,000Active3 beds 2 baths1,428 sq. ft.1404 Monarch Drive, McAlester, OK 74501
MLS# 2604812Listed by: MCALESTER REAL ESTATE - New
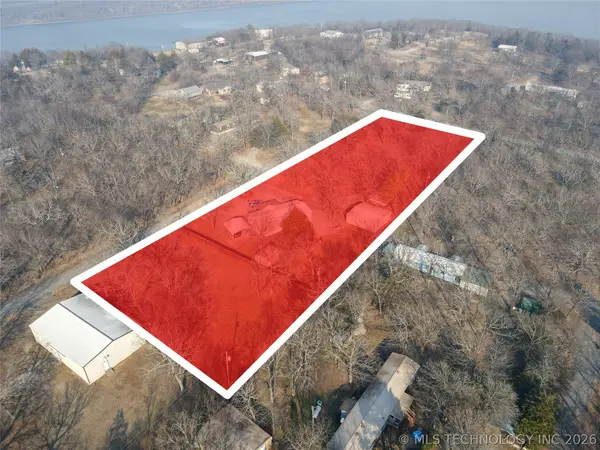 $170,000Active3 beds 2 baths1,400 sq. ft.
$170,000Active3 beds 2 baths1,400 sq. ft.88 Spike Road, McAlester, OK 74501
MLS# 2604785Listed by: FIRST REALTY INC - New
 $265,000Active3 beds 2 baths1,674 sq. ft.
$265,000Active3 beds 2 baths1,674 sq. ft.1410 Sweetgum Place, McAlester, OK 74501
MLS# 2604643Listed by: C21/SHIRLEY DONALDSON EUFAULA - New
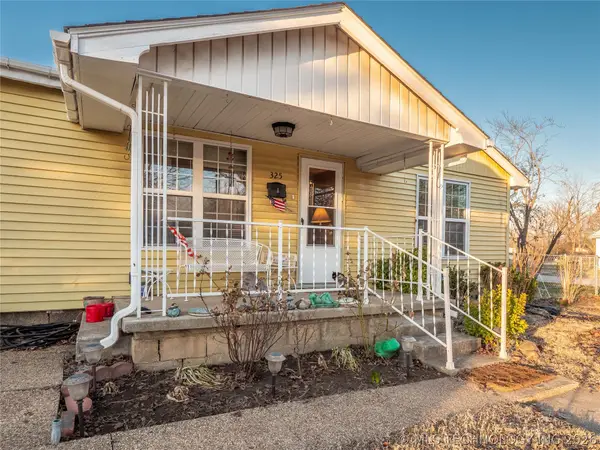 $140,000Active3 beds 2 baths1,520 sq. ft.
$140,000Active3 beds 2 baths1,520 sq. ft.325 E Crisler, McAlester, OK 74501
MLS# 2603716Listed by: FIRST REALTY INC - New
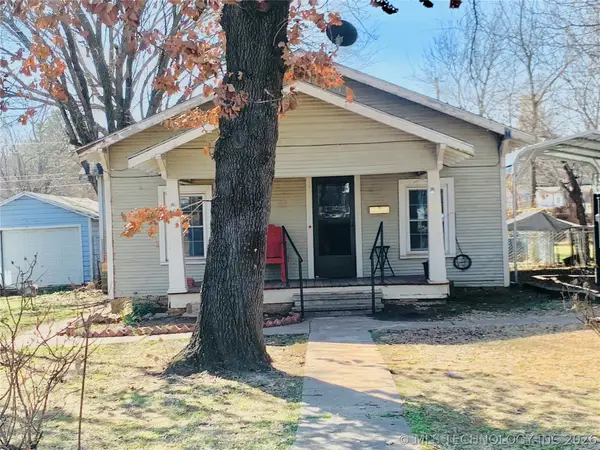 $70,000Active2 beds 1 baths936 sq. ft.
$70,000Active2 beds 1 baths936 sq. ft.322 E Jackson, McAlester, OK 74501
MLS# 2604535Listed by: KELLER WILLIAMS SEOK - New
 $229,900Active3 beds 2 baths1,336 sq. ft.
$229,900Active3 beds 2 baths1,336 sq. ft.420 Meadowlark Lane, McAlester, OK 74501
MLS# 2604495Listed by: C21/SHIRLEY DONALDSON INC  $7,500Active0.26 Acres
$7,500Active0.26 Acres420 W Ottawa, McAlester, OK 74501
MLS# 2536562Listed by: FIRST REALTY INC- New
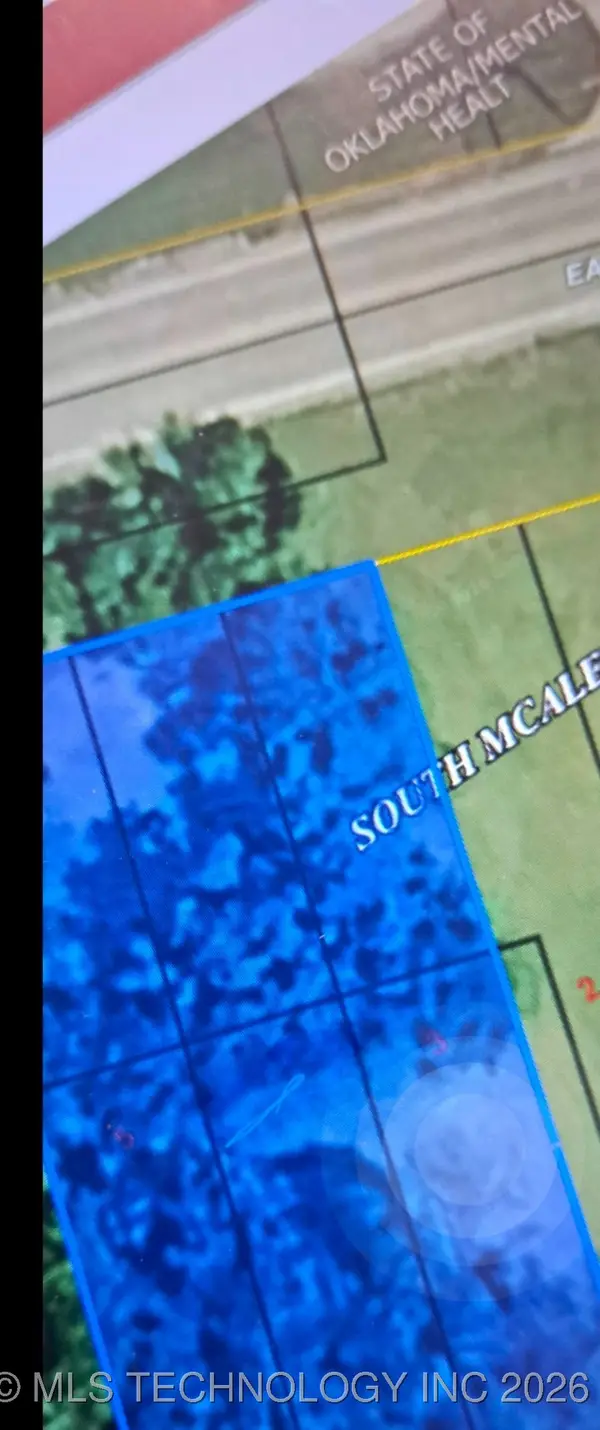 $84,500Active0.26 Acres
$84,500Active0.26 AcresE Monroe Avenue, McAlester, OK 74501
MLS# 2604071Listed by: FIRST REALTY INC - New
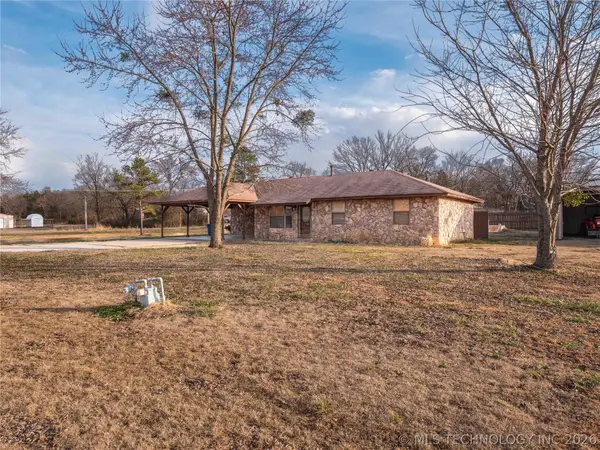 $299,000Active3 beds 2 baths1,365 sq. ft.
$299,000Active3 beds 2 baths1,365 sq. ft.400 W Coal Avenue, McAlester, OK 74501
MLS# 2603433Listed by: FIRST REALTY INC

