7889 W State Highway 31, McAlester, OK 74501
Local realty services provided by:ERA CS Raper & Son
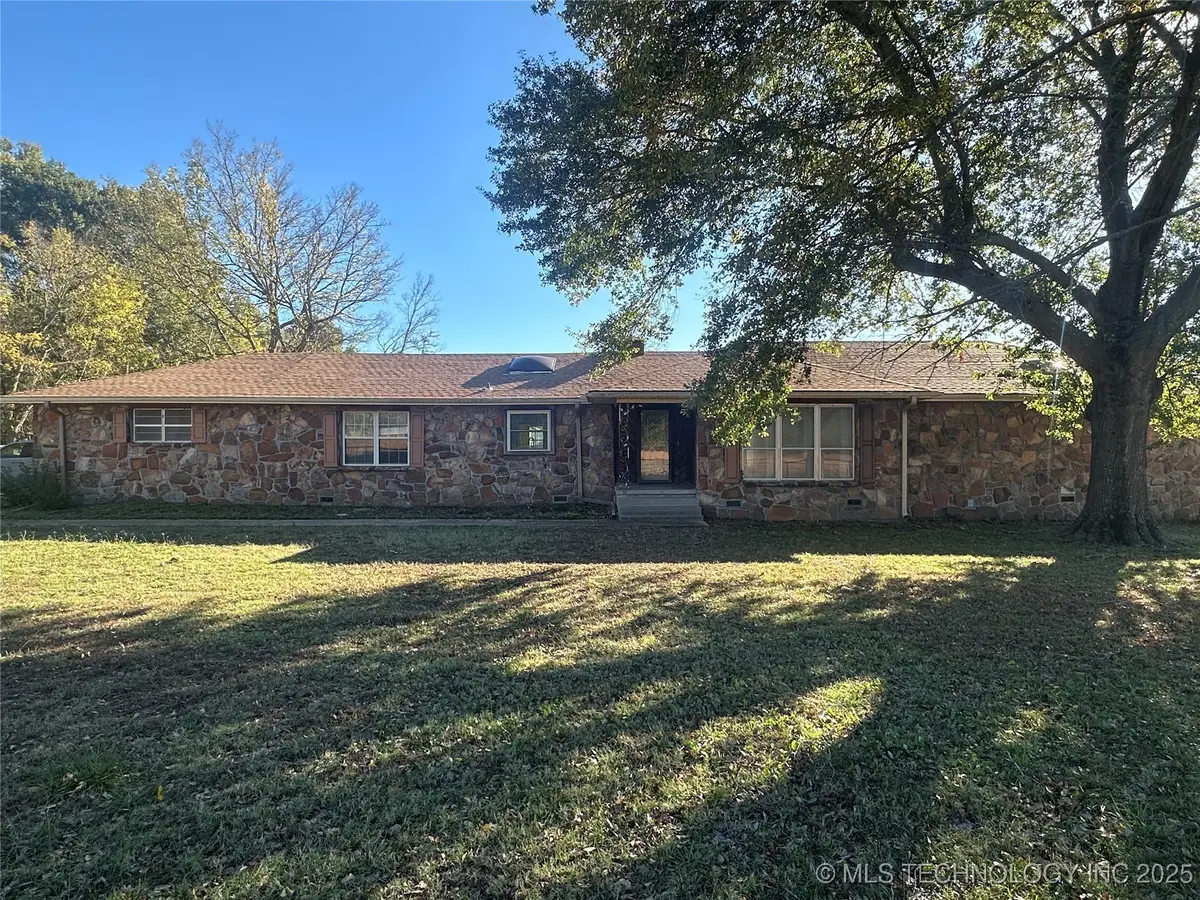


7889 W State Highway 31,McAlester, OK 74501
$395,000
- 2 Beds
- 2 Baths
- 2,076 sq. ft.
- Single family
- Active
Listed by:cheyenne eller
Office:c21/shirley donaldson inc
MLS#:2521892
Source:OK_NORES
Price summary
- Price:$395,000
- Price per sq. ft.:$190.27
About this home
Pecan Meadow Farm offers a slice of authentic country living, deep in the heart of rural America. Set back off a quiet paved road and surrounded by a sturdy pipe rail fence, the farmhouse has been updated with care but still keeps that rustic charm. Inside, you’ll find spacious, welcoming rooms that invite you to slow down and enjoy the simple things in life. The primary bedroom opens to a porch where you can sit and take in wide-open views of rolling pastures and mature pecan trees. Just outside, a stone patio with a built-in grill sits beneath one of the largest Hackberry trees you’ll ever lay eyes on—a perfect spot to unwind and watch the sun dip behind the horizon on a warm Oklahoma evening, whether you’re hosting a gathering or just enjoying a peaceful moment.
Behind the house, you’ll find a 40’ x 60’ barn, with three horse stalls, hay storage with concrete pad, and a tack room. A second barn, a sturdy Quonset-style building, is another 40’ x 60’ with a concrete floor and power running through it. The third barn is built for weaning calves, measuring 60’ x 80’, with feed troughs running down the center and a sturdy pipe rail fence enclosing three sides. These barns offer plenty of space for livestock or any other animals you might be raising.
The 36-acre property is a beautiful mix of lush pasture and scattered mature pecan trees—perfect for grazing or just enjoying the view. To the southwest, the land rises into a rugged ridgeline, where moss-covered sandstone rocks create a picturesque landscape. Below the ridge, you’ll find a prime spot for whitetail deer, with Bois D’Arc trees and scattered Post Oaks offering plenty of cover for wildlife.
Contact an agent
Home facts
- Year built:1970
- Listing Id #:2521892
- Added:85 day(s) ago
- Updated:August 14, 2025 at 03:14 PM
Rooms and interior
- Bedrooms:2
- Total bathrooms:2
- Full bathrooms:2
- Living area:2,076 sq. ft.
Heating and cooling
- Cooling:Central Air
- Heating:Central
Structure and exterior
- Year built:1970
- Building area:2,076 sq. ft.
- Lot area:36.2 Acres
Schools
- High school:Stuart
- Elementary school:Haywood
Finances and disclosures
- Price:$395,000
- Price per sq. ft.:$190.27
- Tax amount:$1,334 (2024)
New listings near 7889 W State Highway 31
- New
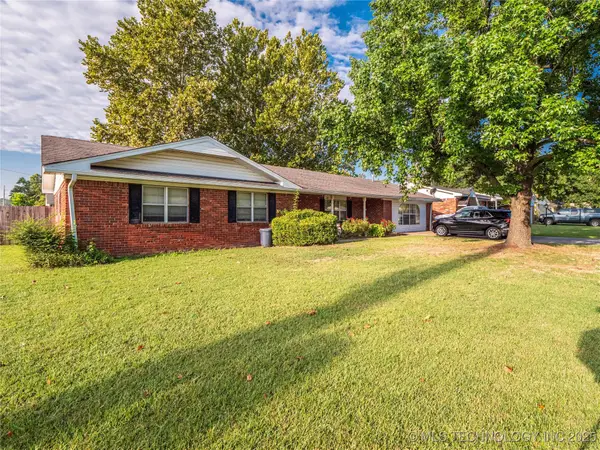 $185,000Active3 beds 2 baths2,105 sq. ft.
$185,000Active3 beds 2 baths2,105 sq. ft.806 Lampton, McAlester, OK 74501
MLS# 2535441Listed by: FIRST REALTY INC - New
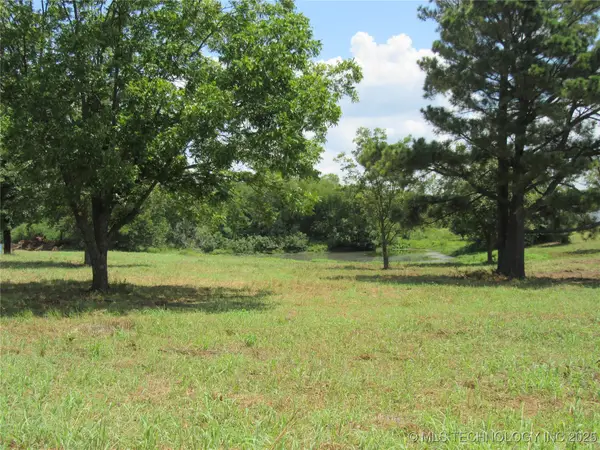 $80,000Active11.66 Acres
$80,000Active11.66 Acres3200 Roth Road, McAlester, OK 74501
MLS# 2535684Listed by: FIRST REALTY INC - New
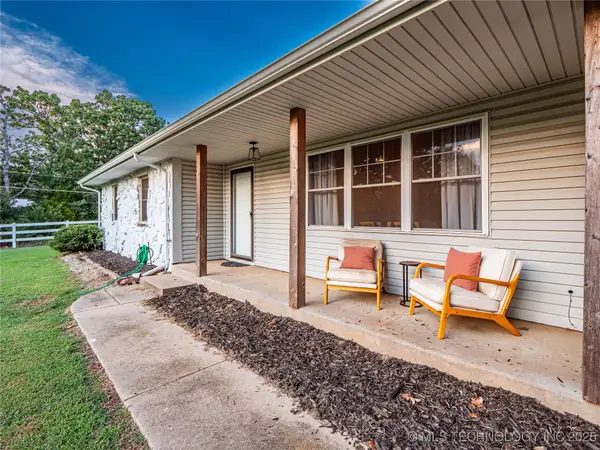 $425,000Active5 beds 3 baths2,949 sq. ft.
$425,000Active5 beds 3 baths2,949 sq. ft.7 Oaklawn Drive, McAlester, OK 74501
MLS# 2535319Listed by: FIRST REALTY INC - New
 $249,900Active3 beds 2 baths2,370 sq. ft.
$249,900Active3 beds 2 baths2,370 sq. ft.1014 Newton Drive, McAlester, OK 74501
MLS# 2535640Listed by: MCALESTER REAL ESTATE PAM CROS - New
 $35,000Active2 beds 1 baths1,092 sq. ft.
$35,000Active2 beds 1 baths1,092 sq. ft.1001 S C, McAlester, OK 74501
MLS# 2535580Listed by: EPIQUE REALTY - New
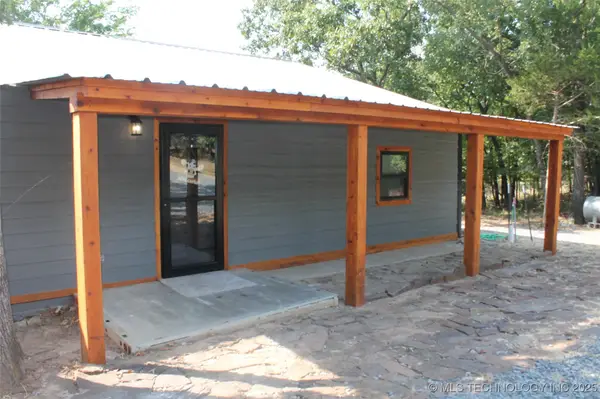 $449,900Active4 beds 2 baths1,440 sq. ft.
$449,900Active4 beds 2 baths1,440 sq. ft.811 Buds Point Road, McAlester, OK 74501
MLS# 2535454Listed by: MCALESTER REAL ESTATE PAM CROS - New
 $18,500Active0.16 Acres
$18,500Active0.16 Acres610 S Strong Boulevard, McAlester, OK 74501
MLS# 2535303Listed by: KELLER WILLIAMS SEOK - New
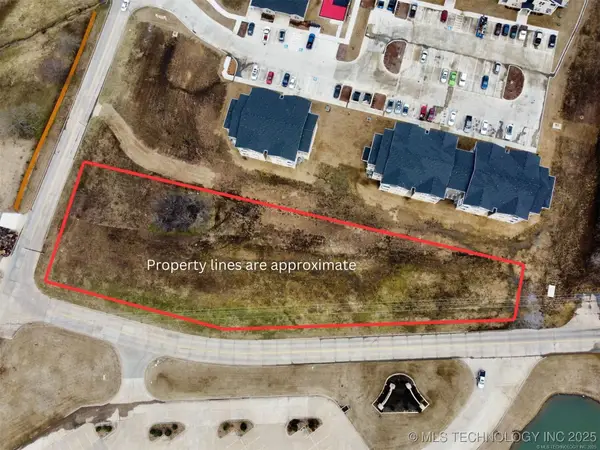 $35,000Active0.49 Acres
$35,000Active0.49 AcresV Hubert Smith, McAlester, OK 74501
MLS# 2535309Listed by: KELLER WILLIAMS SEOK - New
 $75,000Active3 beds 2 baths1,344 sq. ft.
$75,000Active3 beds 2 baths1,344 sq. ft.43 Townsend Avenue, McAlester, OK 74501
MLS# 1183744Listed by: THE BROKERAGE - New
 $329,000Active4 beds 3 baths2,455 sq. ft.
$329,000Active4 beds 3 baths2,455 sq. ft.5330 Emery, McAlester, OK 74501
MLS# 2535117Listed by: FIRST REALTY INC
