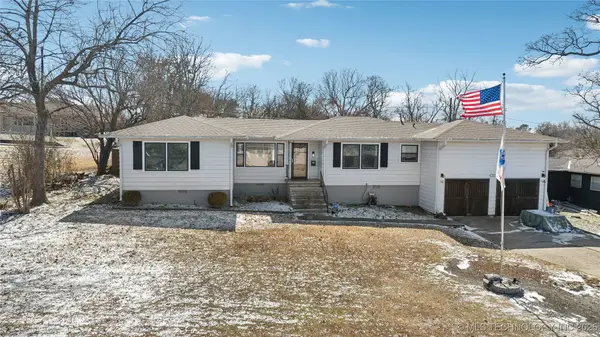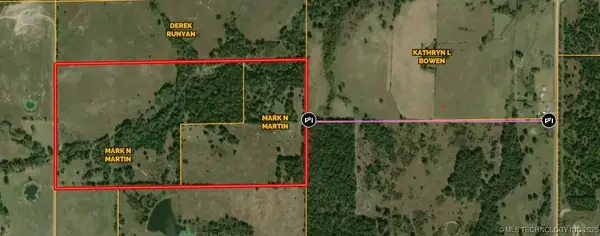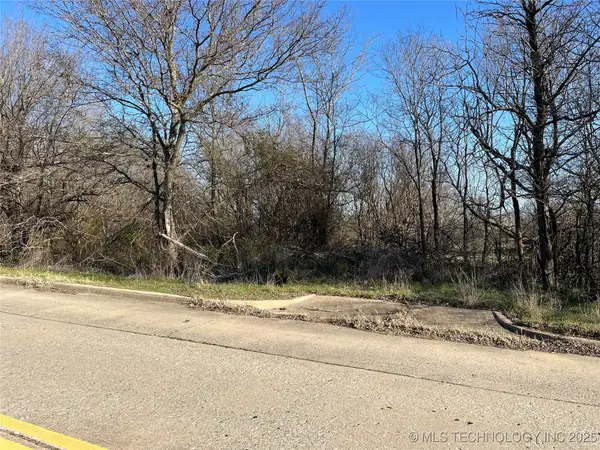8126 S Us Hwy 69, McAlester, OK 74501
Local realty services provided by:ERA Steve Cook & Co, Realtors
8126 S Us Hwy 69,McAlester, OK 74501
$389,900
- 3 Beds
- 3 Baths
- 2,800 sq. ft.
- Single family
- Pending
Listed by:lori bell
Office:epique realty
MLS#:2530814
Source:OK_NORES
Price summary
- Price:$389,900
- Price per sq. ft.:$139.25
About this home
This beautifully remodeled home seamlessly blends modern sophistication with farmhouse charm, offering an abundance of space for you to thrive. Featuring three generously sized bedrooms and three spacious bathrooms, this home is designed to accommodate a growing family or host guests with ease.
An added bonus room is currently utilized as a fourth bedroom or playroom but offers versatile potential as an office or third living room, catering to your evolving needs. The kitchen is a chef's dream, complete with granite countertops, a classic farmhouse sink, and ample cabinetry for storage.
The custom-designed master suite is a true sanctuary, boasting an en-suite bathroom that feels like a spa retreat. Relax in the luxurious soaker tub or enjoy the expansive shower area. Walk-in closets provide plenty of storage, while a well-sized pantry ensures your kitchen stays organized and efficient.
A standout feature of this property is the 30 x 50 workshop, which includes living quarters and a bathroom. This space offers endless possibilities, from a home business setup to additional living or storage space.
With too many features to list, this home is a must-see to truly appreciate all it has to offer. Whether you're drawn to the sophisticated design or the functional layout, this property is ready to welcome you home.
There is also an entrance/driveway access from Old Highway 69.
Contact an agent
Home facts
- Year built:1950
- Listing ID #:2530814
- Added:68 day(s) ago
- Updated:September 19, 2025 at 07:44 AM
Rooms and interior
- Bedrooms:3
- Total bathrooms:3
- Full bathrooms:3
- Living area:2,800 sq. ft.
Heating and cooling
- Cooling:Central Air
- Heating:Central, Electric, Gas
Structure and exterior
- Year built:1950
- Building area:2,800 sq. ft.
- Lot area:3 Acres
Schools
- High school:Savanna
- Elementary school:Savanna
Finances and disclosures
- Price:$389,900
- Price per sq. ft.:$139.25
- Tax amount:$584 (2024)
New listings near 8126 S Us Hwy 69
- New
 $59,000Active10 Acres
$59,000Active10 Acres2 Bucklucksy Road, McAlester, OK 74501
MLS# 2540405Listed by: KELLER WILLIAMS ADVANTAGE  $8,750Active0.34 Acres
$8,750Active0.34 AcresShinook Canadian Shore 3, McAlester, OK 74501
MLS# 2502246Listed by: LAKE HOMES REALTY, LLC $144,900Active3 beds 2 baths1,920 sq. ft.
$144,900Active3 beds 2 baths1,920 sq. ft.204 W Washington Avenue, McAlester, OK 74501
MLS# 2506428Listed by: C21/SHIRLEY DONALDSON INC $214,900Active3 beds 2 baths1,770 sq. ft.
$214,900Active3 beds 2 baths1,770 sq. ft.1504 E Miami Avenue, McAlester, OK 74501
MLS# 2507192Listed by: RE/MAX ADVANTAGE $425,000Active10.52 Acres
$425,000Active10.52 AcresFillmore Street, McAlester, OK 74501
MLS# 2507218Listed by: KELLER WILLIAMS SEOK $200,000Active80 Acres
$200,000Active80 AcresCabiness, McAlester, OK 74501
MLS# 2511141Listed by: NATIONAL LAND REALTY, LLC $159,900Active3.74 Acres
$159,900Active3.74 AcresOklahoma, McAlester, OK 74501
MLS# 2511180Listed by: MCALESTER REAL ESTATE PAM CROS $25,000Active0.73 Acres
$25,000Active0.73 AcresE Adams, McAlester, OK 74501
MLS# 2512659Listed by: C21/SHIRLEY DONALDSON INC $260,000Active78.5 Acres
$260,000Active78.5 AcresN Coyote Road, McAlester, OK 74501
MLS# 2515842Listed by: PLATINUM REALTY, LLC. $215,000Active3 beds 2 baths1,492 sq. ft.
$215,000Active3 beds 2 baths1,492 sq. ft.1204 S 9th Street, McAlester, OK 74501
MLS# 2516713Listed by: HOUSE REAL ESTATE OF OKLAHOMA
