15952 Prairie Rose Drive, McLoud, OK 74851
Local realty services provided by:ERA Courtyard Real Estate
Listed by: paige marshall, jennifer rush
Office: copper creek real estate
MLS#:1184299
Source:OK_OKC
15952 Prairie Rose Drive,McLoud, OK 74851
$269,000
- 3 Beds
- 2 Baths
- 1,521 sq. ft.
- Single family
- Active
Price summary
- Price:$269,000
- Price per sq. ft.:$176.86
About this home
Welcome to 15952 Prairie Rose Drive—where peaceful country living meets thoughtful design and modern comfort. Built in 2021, this 3-bedroom, 2-bathroom home sits on a spacious 0.86-acre corner lot in a quiet, tucked-away neighborhood that offers a true sense of community without sacrificing privacy.
Step inside to discover an open-concept layout with a split floor plan. The primary suite is thoughtfully separated from the secondary bedrooms, offering extra privacy for everyone. The large kitchen island is the heart of the home—ideal for entertaining, meal prep, or gathering with loved ones.
This home is anything but cookie-cutter, featuring custom touches throughout—including a cozy fireplace with a beautiful mantel and built-in storage, and a dedicated workspace off the two-car garage, perfect for tools, equipment, or hobby projects.
Enjoy Oklahoma sunsets from your covered back patio, surrounded by gorgeous landscaping, a new fence with backyard access, and not one, but two storage sheds for your extras. The long driveway adds curb appeal and extra parking, and the large lot gives you room to stretch out and enjoy the outdoors.
If you’re looking for a home that offers modern convenience, custom charm, and the feel of country living—this is it.
Contact an agent
Home facts
- Year built:2021
- Listing ID #:1184299
- Added:152 day(s) ago
- Updated:January 08, 2026 at 01:33 PM
Rooms and interior
- Bedrooms:3
- Total bathrooms:2
- Full bathrooms:2
- Living area:1,521 sq. ft.
Heating and cooling
- Cooling:Central Electric
- Heating:Central Electric
Structure and exterior
- Roof:Composition
- Year built:2021
- Building area:1,521 sq. ft.
- Lot area:0.86 Acres
Schools
- High school:Bethel HS
- Middle school:Bethel MS
- Elementary school:Bethel ES
Finances and disclosures
- Price:$269,000
- Price per sq. ft.:$176.86
New listings near 15952 Prairie Rose Drive
- New
 $241,758Active4 beds 2 baths1,613 sq. ft.
$241,758Active4 beds 2 baths1,613 sq. ft.13430 Dewberry Road, McLoud, OK 74851
MLS# 1208560Listed by: COPPER CREEK REAL ESTATE - Open Sun, 2 to 4pmNew
 $169,900Active3 beds 2 baths1,248 sq. ft.
$169,900Active3 beds 2 baths1,248 sq. ft.407 Jarman Drive, McLoud, OK 74851
MLS# 1207890Listed by: RE/MAX EXCLUSIVE - New
 $344,500Active4 beds 3 baths1,947 sq. ft.
$344,500Active4 beds 3 baths1,947 sq. ft.15969 Pecan Road, McLoud, OK 74851
MLS# 1207841Listed by: 405 HOME STORE - New
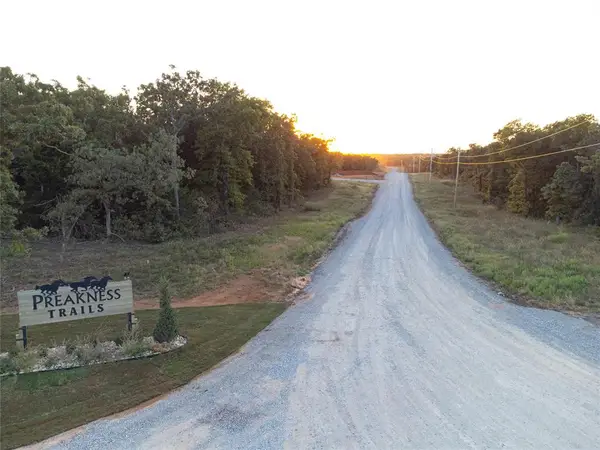 $384,900Active4 beds 3 baths1,965 sq. ft.
$384,900Active4 beds 3 baths1,965 sq. ft.104741 Secretariat Trail, McLoud, OK 74851
MLS# 1207174Listed by: 405 HOME STORE - New
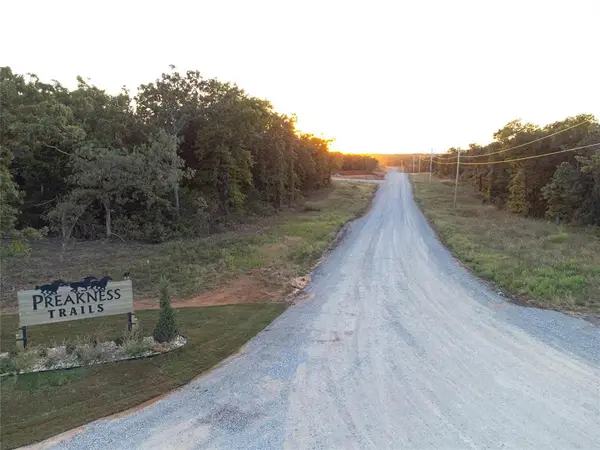 $404,900Active4 beds 3 baths2,222 sq. ft.
$404,900Active4 beds 3 baths2,222 sq. ft.104699 S Secretariat Trail, McLoud, OK 74851
MLS# 1207175Listed by: 405 HOME STORE - New
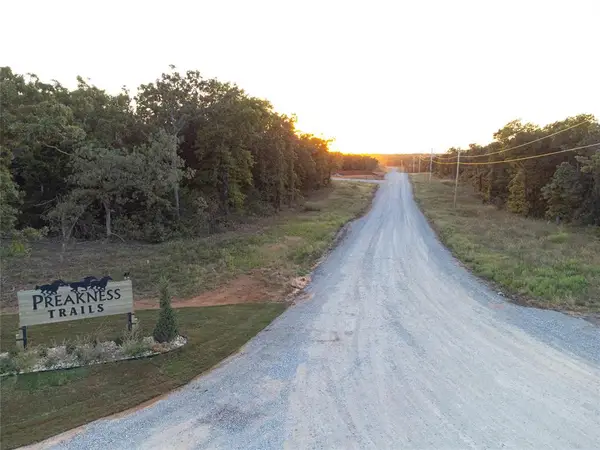 $394,900Active5 beds 3 baths2,044 sq. ft.
$394,900Active5 beds 3 baths2,044 sq. ft.104661 S Secretariat Trail, McLoud, OK 74851
MLS# 1207176Listed by: 405 HOME STORE - New
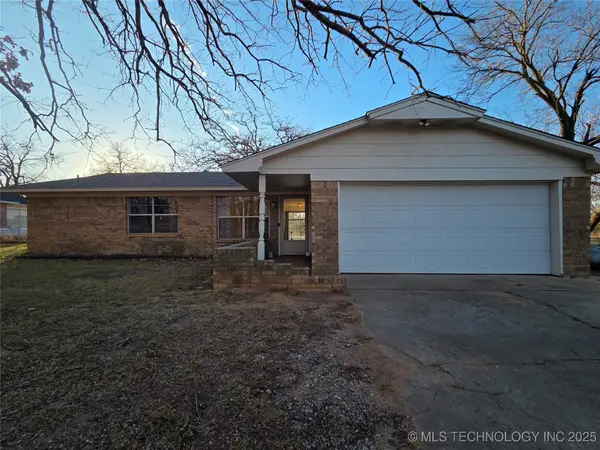 $175,000Active3 beds 2 baths992 sq. ft.
$175,000Active3 beds 2 baths992 sq. ft.116 Connolly, Mcloud, OK 74851
MLS# 2551257Listed by: PRESTIGE REALTY OF OKLAHOMA 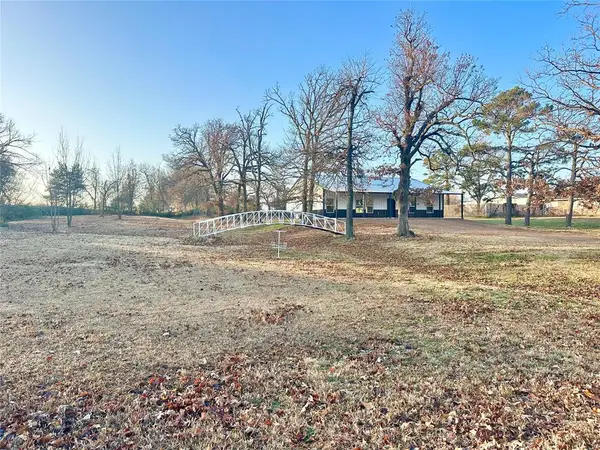 $264,999Pending3 beds 2 baths1,800 sq. ft.
$264,999Pending3 beds 2 baths1,800 sq. ft.420 W Forest Boulevard, McLoud, OK 74851
MLS# 1206983Listed by: BERKSHIRE HATHAWAY-BENCHMARK $80,000Active10 Acres
$80,000Active10 Acres00 E 1060 Road, McLoud, OK 74851
MLS# 1205054Listed by: EVOLVE REALTY AND ASSOCIATES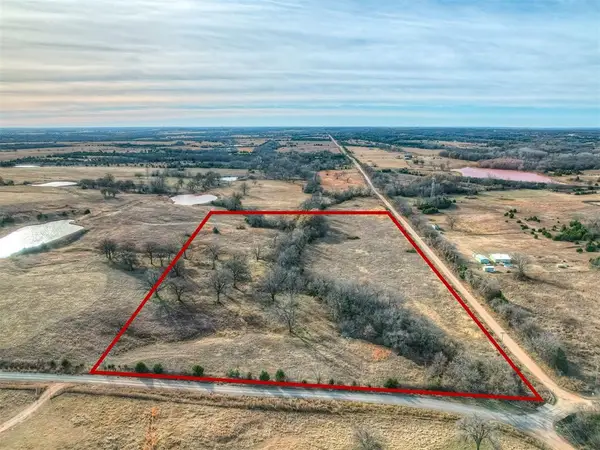 $120,000Active15 Acres
$120,000Active15 Acres00 E 1060 Road, McLoud, OK 74851
MLS# 1205055Listed by: EVOLVE REALTY AND ASSOCIATES
