17809 Deer Trail, McLoud, OK 74851
Local realty services provided by:ERA Courtyard Real Estate
Listed by:kathleen forrest
Office:metro brokers of oklahoma
MLS#:1192100
Source:OK_OKC
Price summary
- Price:$419,900
- Price per sq. ft.:$206.34
About this home
Welcome to your dream home in Sunset Estates — where modern comfort meets country living on over 5 acres. This beautiful property offers a 40x60 shop, 3 bedrooms, a dedicated office, 2.1 baths, and a 2-car garage, all surrounded by wide-open views and peaceful scenery. Enter inside and enjoy an open-concept kitchen with granite countertops, stainless steel appliances, wood-look tile floors, and under-cabinet lighting, flowing seamlessly into the living room with a cozy brick fireplace and large windows overlooking your land. The master suite is a true retreat with a private door to the backyard, newer carpet, ceiling fan and a remodeled spa-like bath with granite counters, dual sinks, a rain shower, and a walk-in closet. Two additional bedrooms with a attached bathroom, plus a dedicated office and guest half bath, make entertaining easy. Outside, this property has everything you’ve dreamed of — a 40x60 insulated shop with electric, plumbing, WiFi wiring, and its own workout or office space, a pond stocked with catfish and bass, a fenced dog area, room for livestock, and your own orchard with peach and apple trees. Complete with a storm shelter and located just 25 minutes from Tinker Air Force Base, this home is more than a property — it’s the lifestyle you’ve been waiting for.
Contact an agent
Home facts
- Year built:2005
- Listing ID #:1192100
- Added:1 day(s) ago
- Updated:September 21, 2025 at 12:35 PM
Rooms and interior
- Bedrooms:3
- Total bathrooms:3
- Full bathrooms:2
- Half bathrooms:1
- Living area:2,035 sq. ft.
Heating and cooling
- Cooling:Central Electric
- Heating:Central Gas
Structure and exterior
- Roof:Composition
- Year built:2005
- Building area:2,035 sq. ft.
- Lot area:5.04 Acres
Schools
- High school:Bethel HS
- Middle school:Bethel MS
- Elementary school:Bethel ES
Utilities
- Water:Private Well Available
- Sewer:Septic Tank
Finances and disclosures
- Price:$419,900
- Price per sq. ft.:$206.34
New listings near 17809 Deer Trail
- New
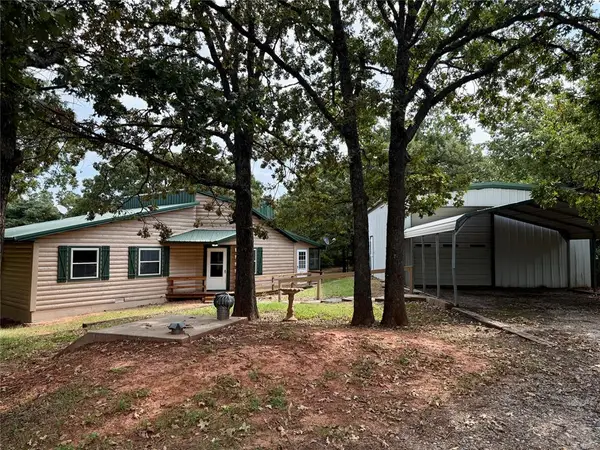 $179,000Active3 beds 2 baths945 sq. ft.
$179,000Active3 beds 2 baths945 sq. ft.15 Florene Drive, McLoud, OK 74851
MLS# 1192208Listed by: BERKSHIRE HATHAWAY-BENCHMARK - New
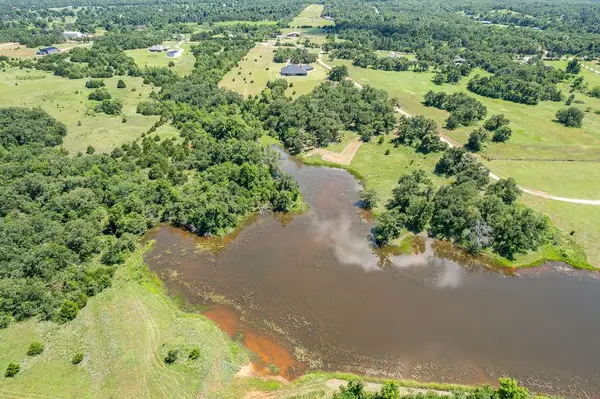 $375,000Active24.88 Acres
$375,000Active24.88 Acres2501 SE 119th Street, McLoud, OK 74851
MLS# 1191856Listed by: REDFIN - New
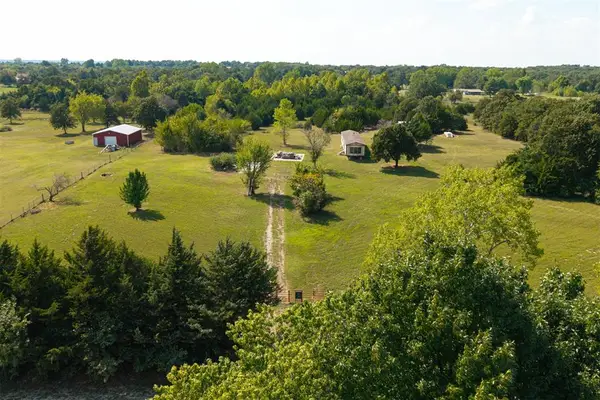 $135,000Active6 beds 4 baths825 sq. ft.
$135,000Active6 beds 4 baths825 sq. ft.106851 S Paula Jean Drive, McLoud, OK 74851
MLS# 1191731Listed by: H&W REALTY BRANCH - New
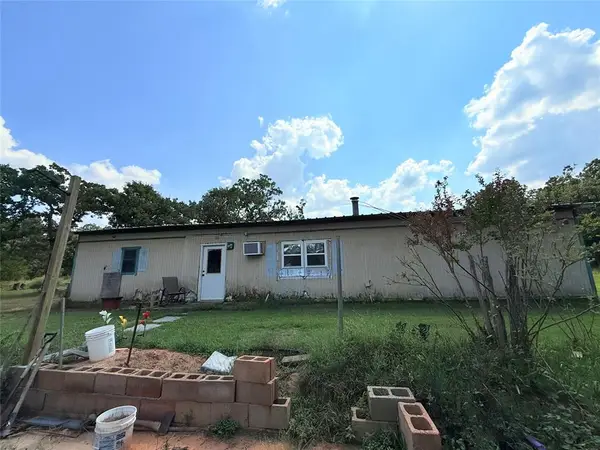 $129,000Active2 beds 2 baths1,344 sq. ft.
$129,000Active2 beds 2 baths1,344 sq. ft.21208 Asim Circle, McLoud, OK 74851
MLS# 1191653Listed by: THE BROKERAGE - New
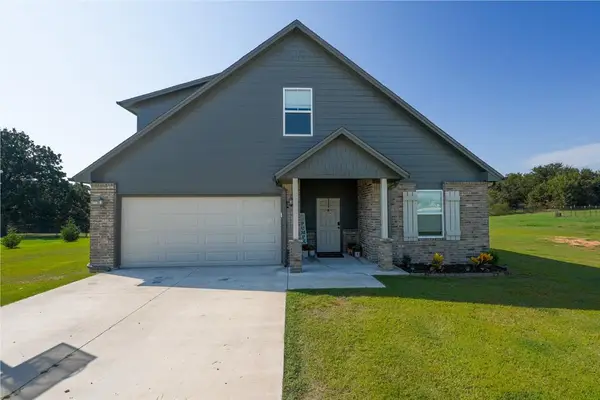 $372,000Active4 beds 3 baths2,123 sq. ft.
$372,000Active4 beds 3 baths2,123 sq. ft.29273 Spur Circle, McLoud, OK 74851
MLS# 1191462Listed by: BERKSHIRE HATHAWAY-BENCHMARK - New
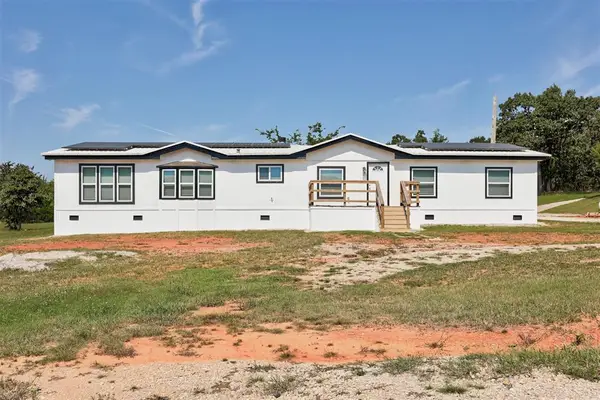 $309,900Active4 beds 2 baths2,052 sq. ft.
$309,900Active4 beds 2 baths2,052 sq. ft.12201 Tamewood Drive, McLoud, OK 74851
MLS# 1191395Listed by: STONEHENGE PROPERTIES LLC  $215,000Pending4 beds 2 baths1,909 sq. ft.
$215,000Pending4 beds 2 baths1,909 sq. ft.11 Rodeo Drive, McLoud, OK 74851
MLS# 1191282Listed by: BOWERS REALTY GROUP- New
 $349,900Active4 beds 2 baths1,838 sq. ft.
$349,900Active4 beds 2 baths1,838 sq. ft.625 Trails End, Shawnee, OK 73804
MLS# 1191061Listed by: CHINOWTH & COHEN - New
 $350,000Active3 beds 2 baths1,641 sq. ft.
$350,000Active3 beds 2 baths1,641 sq. ft.106 Oakleaf Street, McLoud, OK 74851
MLS# 1190983Listed by: KELLER WILLIAMS CENTRAL OK ED
