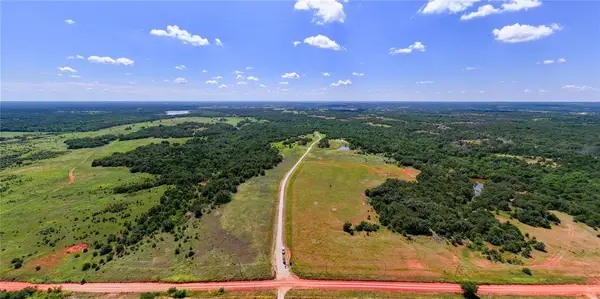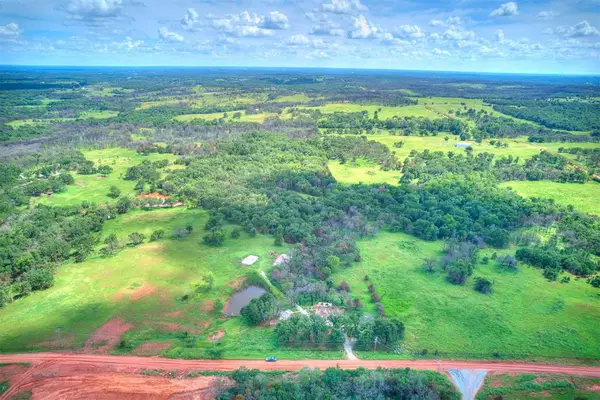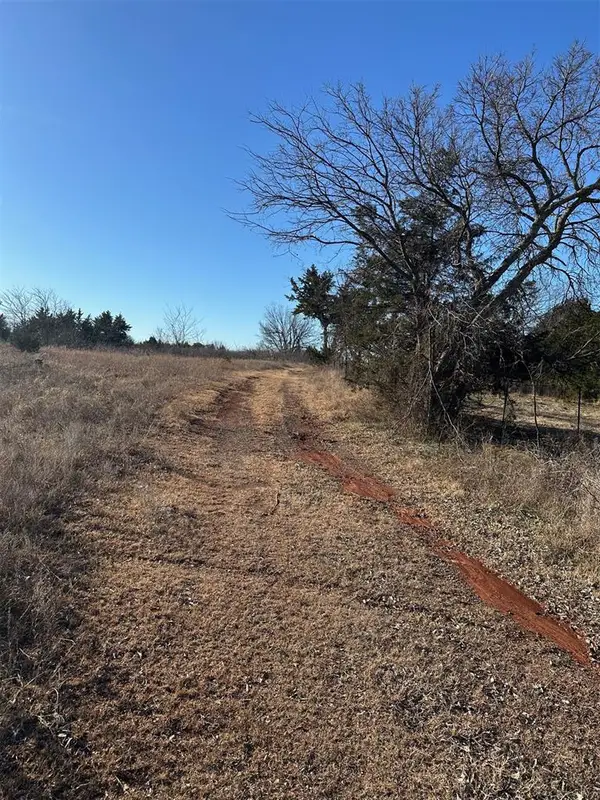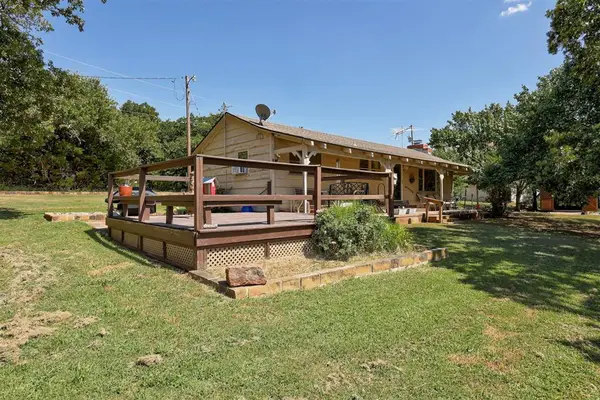2631 S Hawkstone Road, Meridian, OK 73058
Local realty services provided by:ERA Courtyard Real Estate
Listed by: teresa barney
Office: salt plains properties
MLS#:1192751
Source:OK_OKC
2631 S Hawkstone Road,Meridian, OK 73058
$295,000
- 3 Beds
- 2 Baths
- 1,350 sq. ft.
- Single family
- Active
Price summary
- Price:$295,000
- Price per sq. ft.:$218.52
About this home
Modern Meets Private Acreage – Move-In Ready Gem!
Discover the perfect blend of style, space, and serenity in this beautifully built move-in ready home, nestled privately on acreage. Thoughtfully updated with today’s most sought-after finishes and design trends, this home offers an elevated lifestyle in a peaceful setting.
Interior Highlights:
Open-concept living with designer touches throughout
Sleek, modern kitchen with a massive versatile island.
Spa-inspired bathrooms with high-end fixtures
Light-filled rooms with stylish flooring and neutral tones to complement any decor.
Outdoor Living at Its Best:
Acreage provides privacy, tranquility, and endless possibilities
Plenty of room to entertain, and relax. Space to add a pool, shop, garden, or even expand the home — the potential is unmatched!
Whether you're looking for a quiet retreat, a place to host unforgettable gatherings, or land to grow into, this home has it all —
modern style, functional space, and room to dream.
Tankless water heater and HVAC has a 5 year warranty exp 2028, 50 amp hookup for RV- Full tank of propane as well
Contact an agent
Home facts
- Year built:2023
- Listing ID #:1192751
- Added:143 day(s) ago
- Updated:February 15, 2026 at 01:41 PM
Rooms and interior
- Bedrooms:3
- Total bathrooms:2
- Full bathrooms:2
- Living area:1,350 sq. ft.
Heating and cooling
- Cooling:Central Electric
- Heating:Central Gas
Structure and exterior
- Roof:Metal
- Year built:2023
- Building area:1,350 sq. ft.
- Lot area:4.46 Acres
Schools
- High school:Coyle HS
- Middle school:N/A
- Elementary school:Coyle ES
Utilities
- Water:Private Well Available
- Sewer:Septic Tank
Finances and disclosures
- Price:$295,000
- Price per sq. ft.:$218.52
New listings near 2631 S Hawkstone Road
 $255,000Active20.38 Acres
$255,000Active20.38 AcresHawkstone Road, Meridian, OK 73058
MLS# 1212146Listed by: ESCOBAR REALTY $50,500Active4.03 Acres
$50,500Active4.03 AcresHawkstone Road, Meridian, OK 73058
MLS# 1212147Listed by: ESCOBAR REALTY $175,000Active20 Acres
$175,000Active20 Acres14601 E Seward Road, Meridian, OK 73058
MLS# 1209914Listed by: SHEPHERDS REAL ESTATE $1,956,000Pending465.82 Acres
$1,956,000Pending465.82 Acres14001 E State Highway 105, Meridian, OK 73058
MLS# 1209145Listed by: CENTURY 21 JUDGE FITE COMPANY $110,000Pending1 beds 1 baths768 sq. ft.
$110,000Pending1 beds 1 baths768 sq. ft.551 Venado Valley Road, Meridian, OK 73058
MLS# 1198360Listed by: EXIT REALTY PREMIER $149,500Active20 Acres
$149,500Active20 Acres16325 Industrial Road, Meridian, OK 73058
MLS# 1183273Listed by: PIONEER REALTY $1,100,000Active80 Acres
$1,100,000Active80 Acres0000 E Seward Road, Meridian, OK 73058
MLS# 1180233Listed by: MIDWEST LAND GROUP $234,900Active3 beds 2 baths1,920 sq. ft.
$234,900Active3 beds 2 baths1,920 sq. ft.2001 Canyon Run Drive, Meridian, OK 73058
MLS# 1176194Listed by: MOXY REALTY $249,900Active3 beds 2 baths1,852 sq. ft.
$249,900Active3 beds 2 baths1,852 sq. ft.2862 S Indian Meridian Road, Meridian, OK 73058
MLS# 1171452Listed by: YOUR PROPERTY STOP REAL ESTATE

