10216 Alicia Drive, Midwest City, OK 73130
Local realty services provided by:ERA Courtyard Real Estate
Listed by: amy voelker
Office: re/max cobblestone
MLS#:1200781
Source:OK_OKC
10216 Alicia Drive,Midwest City, OK 73130
$225,500
- 3 Beds
- 2 Baths
- - sq. ft.
- Single family
- Sold
Sorry, we are unable to map this address
Price summary
- Price:$225,500
About this home
Immaculate almost 2000 sq ft 3-bedroom, 2-bath brick home in highly sought-after Carl Albert Schools! This well-maintained property offers numerous updates and exceptional care throughout. Beautiful laminate flooring flows through the formal living and dining rooms, while the second living area features laminate floors, built in bookcases and a cozy gas/wood-burning fireplace. The spacious kitchen includes a built-in desk, gas cooktop with double oven, microwave, dishwasher, and pantry—plus a nearly new refrigerator (and an additional refrigerator in the garage). Recent upgrades within the last five years include: Champion windows throughout, new HVAC system and hot water heater (2020), new roof (2022) with leaf-protection gutter guards, and a new master bathroom shower (2024). Enjoy outdoor living with a Champion Sunroom, covered patio, updated open deck, and a privacy-fenced backyard with two outbuildings. Additional highlights include a whole-home security and camera system, new exterior outlet, and an RV 30 AMP outlet in the garage. Also, there are ceiling fans thru-out. The 2nd & 3rd bedroom have a connecting bathroom between them. This home is truly move-in ready. It's in a fantastic location that backs up to a greenbelt & is across the street from the neighborhood park.
Contact an agent
Home facts
- Year built:1983
- Listing ID #:1200781
- Added:51 day(s) ago
- Updated:January 01, 2026 at 04:07 AM
Rooms and interior
- Bedrooms:3
- Total bathrooms:2
- Full bathrooms:2
Heating and cooling
- Cooling:Central Electric
- Heating:Central Gas
Structure and exterior
- Roof:Composition
- Year built:1983
Schools
- High school:Carl Albert HS
- Middle school:Carl Albert MS
- Elementary school:Soldier Creek ES
Utilities
- Water:Public
Finances and disclosures
- Price:$225,500
New listings near 10216 Alicia Drive
- New
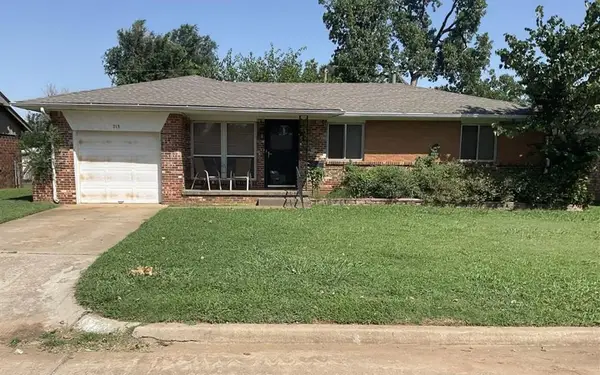 $149,900Active2 beds 1 baths950 sq. ft.
$149,900Active2 beds 1 baths950 sq. ft.713 Hedge Drive, Midwest City, OK 73110
MLS# 1207598Listed by: BHGRE PARAMOUNT - New
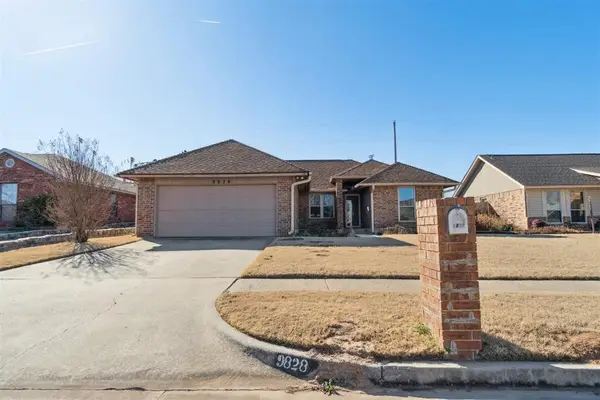 $219,900Active3 beds 2 baths1,228 sq. ft.
$219,900Active3 beds 2 baths1,228 sq. ft.9828 Railroad, Midwest City, OK 73130
MLS# 1207327Listed by: METRO GROUP BROKERS LLC - New
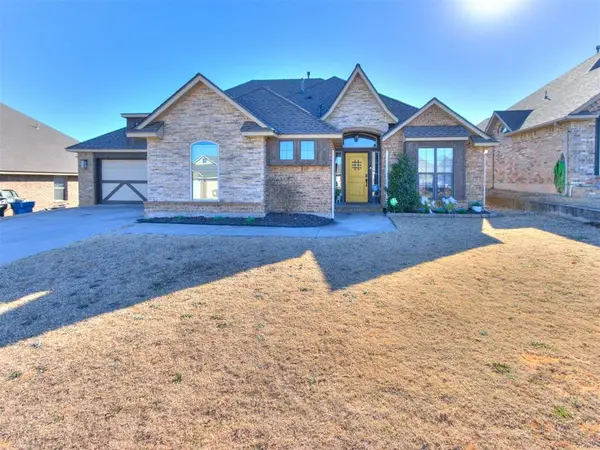 $315,000Active4 beds 2 baths2,350 sq. ft.
$315,000Active4 beds 2 baths2,350 sq. ft.12790 SE 20th Street, Choctaw, OK 73020
MLS# 1207443Listed by: MCGRAW DAVISSON STEWART LLC - New
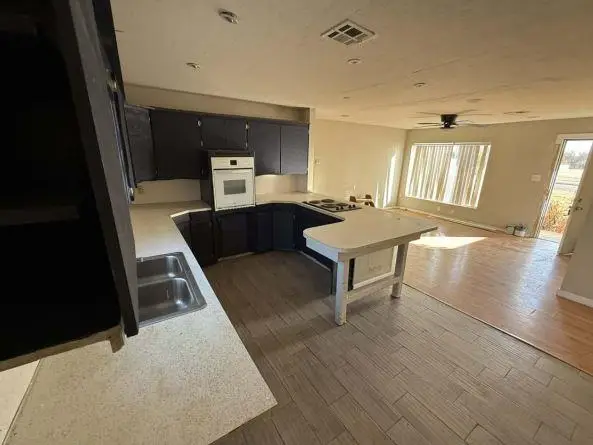 $99,990Active3 beds 2 baths1,240 sq. ft.
$99,990Active3 beds 2 baths1,240 sq. ft.8319 NE 10th Street, Midwest City, OK 73110
MLS# 1207436Listed by: THUNDER TEAM REALTY - New
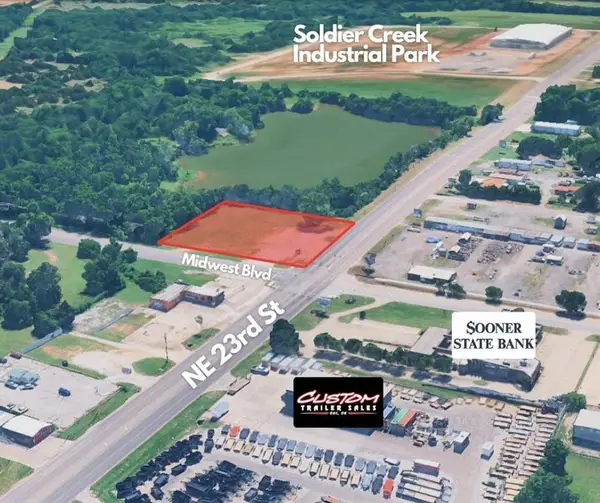 $385,000Active2 Acres
$385,000Active2 AcresNE 23rd Street, Midwest City, OK 73141
MLS# 1207345Listed by: HORIZON REALTY - New
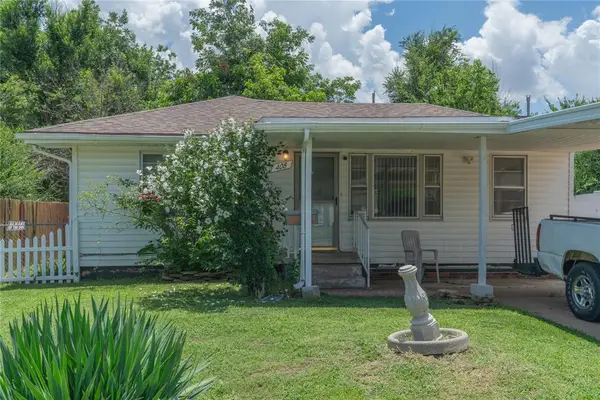 $157,000Active3 beds 1 baths1,088 sq. ft.
$157,000Active3 beds 1 baths1,088 sq. ft.408 Elm Street, Midwest City, OK 73110
MLS# 1207329Listed by: LRE REALTY LLC - New
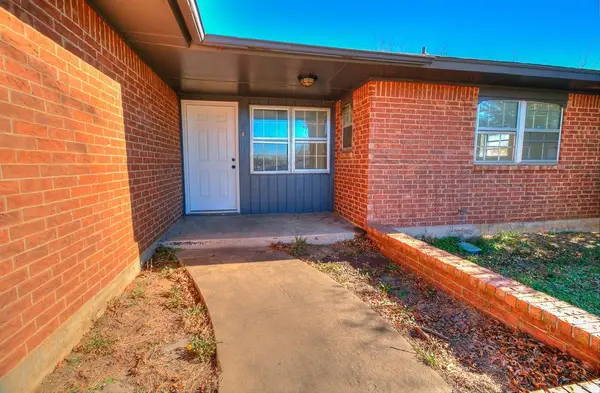 $189,500Active5 beds 2 baths1,638 sq. ft.
$189,500Active5 beds 2 baths1,638 sq. ft.4300 Bonaparte Boulevard, Oklahoma City, OK 73110
MLS# 1207333Listed by: COPPER CREEK REAL ESTATE - New
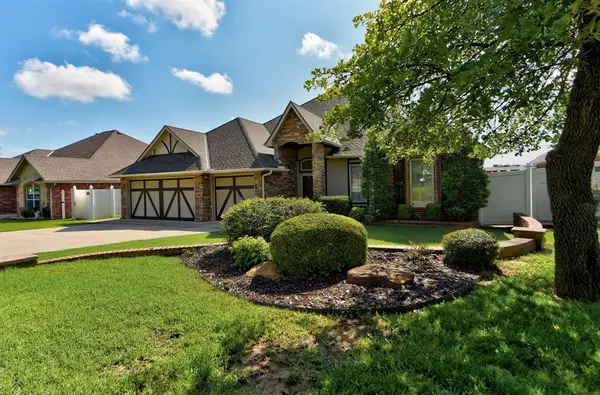 $369,990Active3 beds 3 baths2,309 sq. ft.
$369,990Active3 beds 3 baths2,309 sq. ft.628 N Timber Road, Midwest City, OK 73130
MLS# 1207221Listed by: REAL BROKER LLC - New
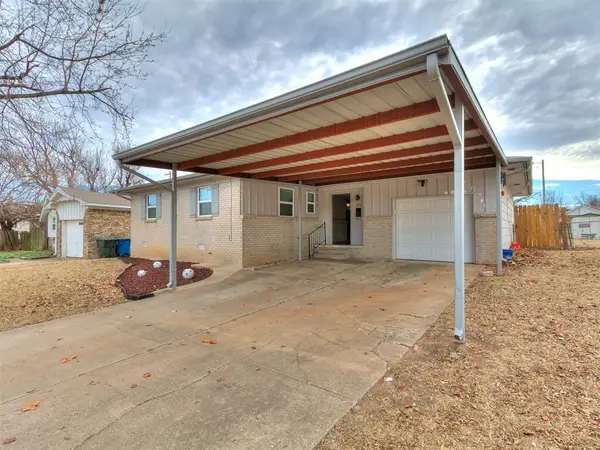 $169,500Active3 beds 2 baths1,089 sq. ft.
$169,500Active3 beds 2 baths1,089 sq. ft.1616 Rulane Drive, Midwest City, OK 73110
MLS# 1207219Listed by: RE/MAX EXCLUSIVE - Open Sun, 2 to 4pmNew
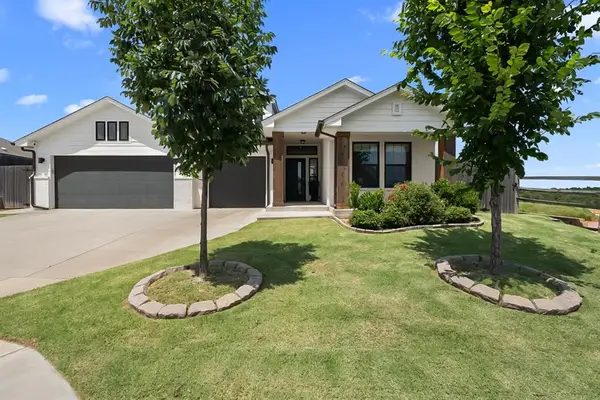 $350,000Active3 beds 2 baths1,917 sq. ft.
$350,000Active3 beds 2 baths1,917 sq. ft.2404 Cedar Elm Place, Choctaw, OK 73020
MLS# 1207187Listed by: COLDWELL BANKER SELECT
