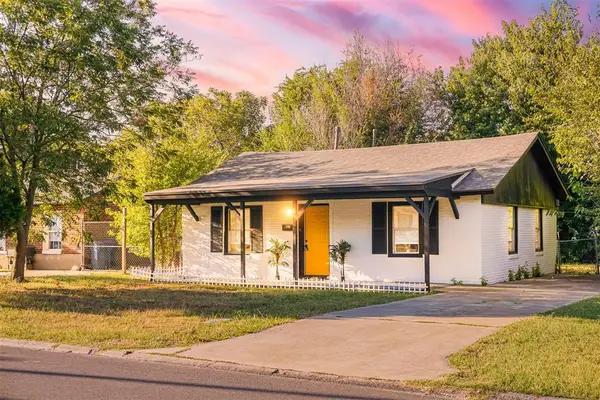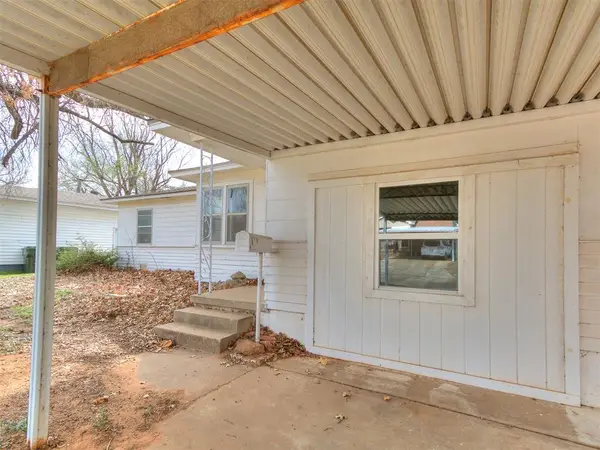112 W Silver Meadow Drive, Midwest City, OK 73110
Local realty services provided by:ERA Courtyard Real Estate
Listed by:denise schroder
Office:copper creek real estate
MLS#:1194083
Source:OK_OKC
112 W Silver Meadow Drive,Midwest City, OK 73110
$155,000
- 3 Beds
- 2 Baths
- 1,309 sq. ft.
- Single family
- Active
Price summary
- Price:$155,000
- Price per sq. ft.:$118.41
About this home
This inviting 3-bedroom, 2-bathroom, 2- car garage home offers comfort, character, and an unbeatable location, conveniently close to shops, schools, and the hospital.
Inside, the floor plan is designed for modern living, featuring two separate spacious living areas. The main dining area is generously sized, offering a flexible space perfect for a second living room, a play area, or a home office (this is the second living area). The large kitchen, complete with a breakfast bar, opens directly to the family room, making it an ideal layout for gatherings and entertaining.
Details like beautifully refinished wood floors, classic brick pavers in the kitchen, and neutral paint add warmth throughout. Step outside to a covered patio and a private backyard that backs up to a school, playground, and walking trails, meaning no back fence neighbors!
Enjoy peace of mind with recent updates: a new roof (2023) and a hot water tank replaced in 2017/2018. The home also features newer HVAC with overhead duct work. Whether you're a first-time buyer or looking for a solid investment, this home checks all the boxes. (Refrigerator included as-is, currently working.)
Contact an agent
Home facts
- Year built:1958
- Listing ID #:1194083
- Added:1 day(s) ago
- Updated:October 03, 2025 at 04:13 AM
Rooms and interior
- Bedrooms:3
- Total bathrooms:2
- Full bathrooms:2
- Living area:1,309 sq. ft.
Heating and cooling
- Cooling:Central Electric
- Heating:Central Gas
Structure and exterior
- Roof:Composition
- Year built:1958
- Building area:1,309 sq. ft.
- Lot area:0.24 Acres
Schools
- High school:Midwest City HS
- Middle school:Midwest City MS
- Elementary school:Ridgecrest ES
Utilities
- Water:Public
Finances and disclosures
- Price:$155,000
- Price per sq. ft.:$118.41
New listings near 112 W Silver Meadow Drive
- New
 $402,172Active3 beds 2 baths1,775 sq. ft.
$402,172Active3 beds 2 baths1,775 sq. ft.13195 Red Oak Drive, Choctaw, OK 73020
MLS# 1194312Listed by: PRINCIPAL DEVELOPMENT LLC - New
 $239,900Active3 beds 2 baths1,748 sq. ft.
$239,900Active3 beds 2 baths1,748 sq. ft.9832 Crest Drive, Midwest City, OK 73130
MLS# 1194008Listed by: METRO FIRST REALTY - New
 $237,000Active3 beds 2 baths1,855 sq. ft.
$237,000Active3 beds 2 baths1,855 sq. ft.2825 Woodcreek Road, Oklahoma City, OK 73110
MLS# 1194054Listed by: KELLER WILLIAMS REALTY ELITE - New
 $135,000Active2 beds 1 baths864 sq. ft.
$135,000Active2 beds 1 baths864 sq. ft.521 E Douglas Drive, Midwest City, OK 73110
MLS# 1194159Listed by: SPEARHEAD REALTY GROUP LLC - New
 $130,000Active3 beds 1 baths1,196 sq. ft.
$130,000Active3 beds 1 baths1,196 sq. ft.1016 Holly Drive, Oklahoma City, OK 73110
MLS# 1194122Listed by: COPPER CREEK REAL ESTATE - New
 $154,900Active3 beds 2 baths1,038 sq. ft.
$154,900Active3 beds 2 baths1,038 sq. ft.1800 N Mitchell Drive, Midwest City, OK 73110
MLS# 1194049Listed by: CITYGATES REAL ESTATE LLC - New
 $199,000Active3 beds 2 baths1,341 sq. ft.
$199,000Active3 beds 2 baths1,341 sq. ft.9209 Orchard Boulevard, Oklahoma City, OK 73130
MLS# 1194011Listed by: SPARK PROPERTIES GROUP - Open Sun, 2 to 4pmNew
 $307,990Active3 beds 3 baths2,088 sq. ft.
$307,990Active3 beds 3 baths2,088 sq. ft.9909 Fox Fair Hollow, Midwest City, OK 73130
MLS# 1193511Listed by: ARISTON REALTY LLC - New
 $256,900Active4 beds 2 baths2,375 sq. ft.
$256,900Active4 beds 2 baths2,375 sq. ft.3312 N Glenoaks Drive, Midwest City, OK 73110
MLS# 1193783Listed by: CENTURY 21 JUDGE FITE COMPANY
