11423 Village Ave Avenue, Midwest City, OK 73130
Local realty services provided by:ERA Courtyard Real Estate
Listed by:beth atkinson
Office:metro group brokers llc.
MLS#:1168653
Source:OK_OKC
11423 Village Ave Avenue,Midwest City, OK 73130
$299,999
- 3 Beds
- 2 Baths
- 2,068 sq. ft.
- Single family
- Active
Price summary
- Price:$299,999
- Price per sq. ft.:$145.07
About this home
Sometimes you’ve got to go with the flow, you know? That’s never been easier than in this beautiful 3 bed 2 bath home with a seamless open floor plan. That’s not the only thing flowing in this house–big windows fill the kitchen, dining and living room with tons of natural light all day! The master bedroom includes a private bath with two countertops and two closets, as well as a walking shower and larger jet-powered bathtub (I mean, talk about going with the flow, right?). A relaxing, light-filled Florida room leads right into a big backyard complete with a patio that’s perfect for barbecues and easy summer days. With a large 2 car garage and a big office, you will be ready to take on any task the day might bring, from PDFs to oil changes, and you’ll have plenty of elbow space to do it all. Wait, we got so caught up talking about the big picture, we almost forgot to mention all the bells and whistles–granite countertops, stainless steel appliances, and custom built cabinets throughout so you’re never lacking in storage space. To top it all off, the neighborhood has a stocked pond, walking trails, a big playground, and it is in the Choctaw school district! If there’s anywhere you should be able to relax and go with the flow, it’s in your own home. So, what are you waiting for? Schedule your showing today!
Contact an agent
Home facts
- Year built:2009
- Listing ID #:1168653
- Added:131 day(s) ago
- Updated:September 30, 2025 at 03:07 AM
Rooms and interior
- Bedrooms:3
- Total bathrooms:2
- Full bathrooms:2
- Living area:2,068 sq. ft.
Heating and cooling
- Cooling:Central Electric
- Heating:Central Gas
Structure and exterior
- Roof:Composition
- Year built:2009
- Building area:2,068 sq. ft.
- Lot area:0.21 Acres
Schools
- High school:Choctaw HS
- Middle school:Nicoma Park MS
- Elementary school:Nicoma Park ES
Utilities
- Water:Public
Finances and disclosures
- Price:$299,999
- Price per sq. ft.:$145.07
New listings near 11423 Village Ave Avenue
- New
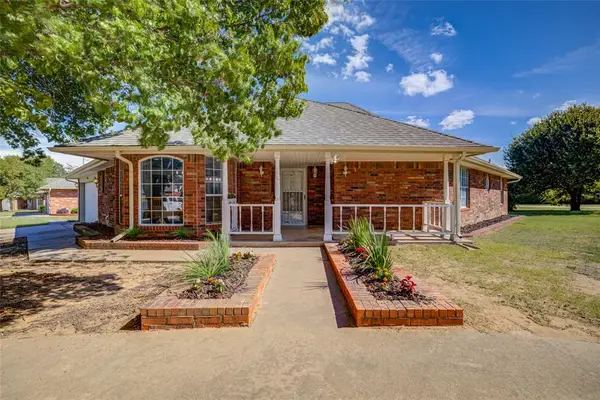 $243,000Active3 beds 2 baths1,742 sq. ft.
$243,000Active3 beds 2 baths1,742 sq. ft.1700 Strawberry Hill, Midwest City, OK 73130
MLS# 1193688Listed by: STELLAR REALTY - New
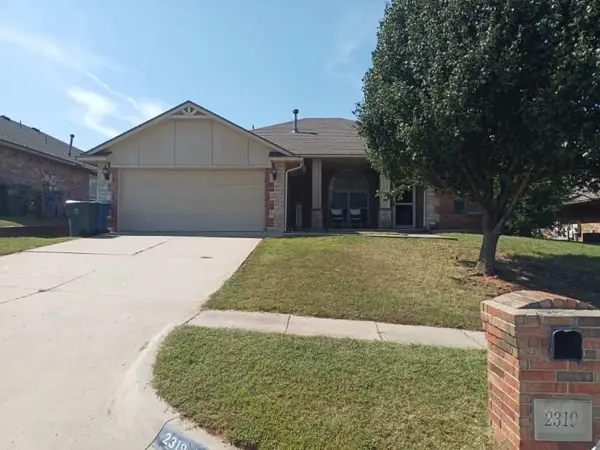 $267,500Active4 beds 2 baths1,780 sq. ft.
$267,500Active4 beds 2 baths1,780 sq. ft.2319 Shell Drive, Oklahoma City, OK 73130
MLS# 1192763Listed by: H&W REALTY BRANCH - New
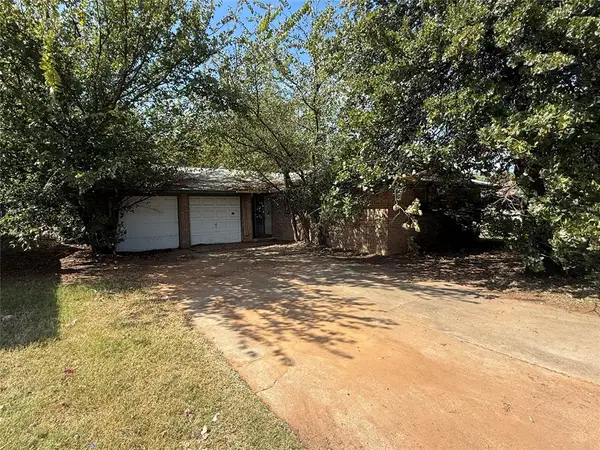 $94,900Active3 beds 2 baths1,040 sq. ft.
$94,900Active3 beds 2 baths1,040 sq. ft.1425 Marydale Avenue, Midwest City, OK 73130
MLS# 1193709Listed by: PPMG OF TEXAS LLC - Open Sun, 2 to 4pmNew
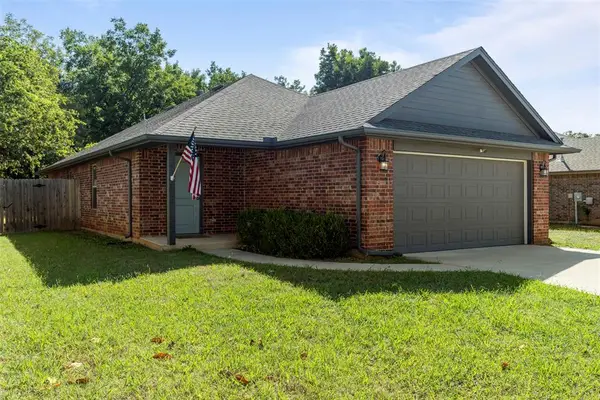 $220,000Active4 beds 2 baths1,420 sq. ft.
$220,000Active4 beds 2 baths1,420 sq. ft.4212 Bonaparte Boulevard, Oklahoma City, OK 73110
MLS# 1193611Listed by: CHAMBERLAIN REALTY LLC - New
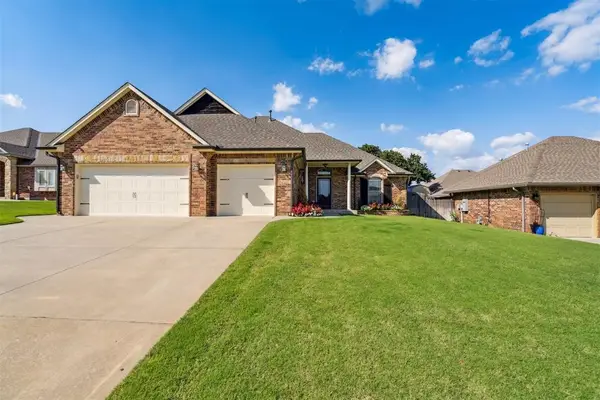 $380,000Active3 beds 2 baths1,916 sq. ft.
$380,000Active3 beds 2 baths1,916 sq. ft.10829 Taylor Paige Drive, Midwest City, OK 73130
MLS# 1193050Listed by: BERKSHIRE HATHAWAY-BENCHMARK - New
 $169,900Active3 beds 2 baths1,107 sq. ft.
$169,900Active3 beds 2 baths1,107 sq. ft.1208 Cathy Lane, Oklahoma City, OK 73110
MLS# 1192873Listed by: FLOTILLA - New
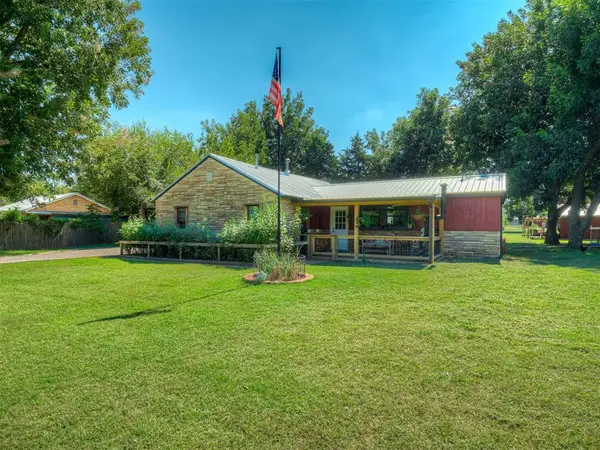 $444,000Active4 beds 3 baths1,780 sq. ft.
$444,000Active4 beds 3 baths1,780 sq. ft.8816 NE 17th Street, Midwest City, OK 73141
MLS# 1130944Listed by: SPEARHEAD REALTY GROUP LLC - New
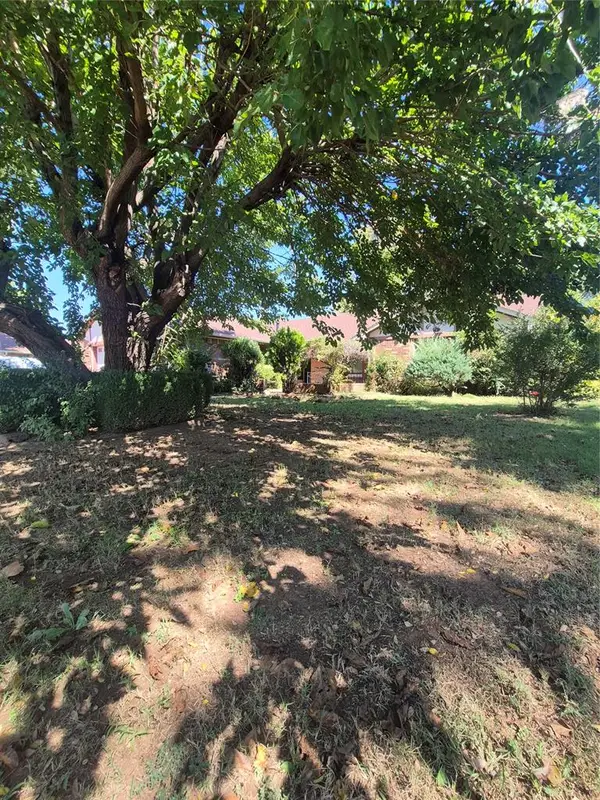 $259,250Active4 beds 2 baths2,074 sq. ft.
$259,250Active4 beds 2 baths2,074 sq. ft.2328 Celina Drive, Midwest City, OK 73130
MLS# 1193492Listed by: REAL BROKER LLC - New
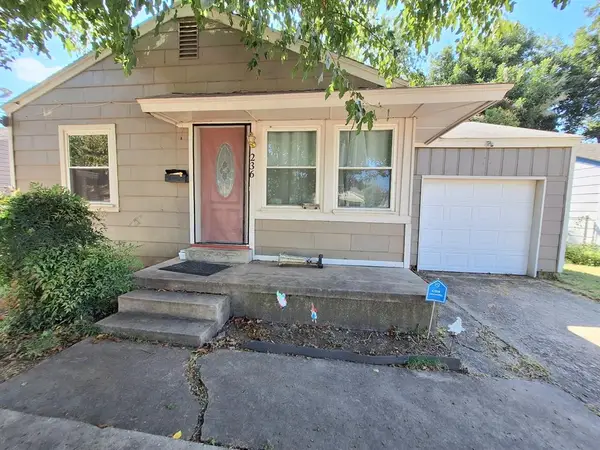 $119,000Active3 beds 2 baths1,125 sq. ft.
$119,000Active3 beds 2 baths1,125 sq. ft.236 Russell Drive, Midwest City, OK 73110
MLS# 1193302Listed by: HEART LAND PRO REALTY LLC - New
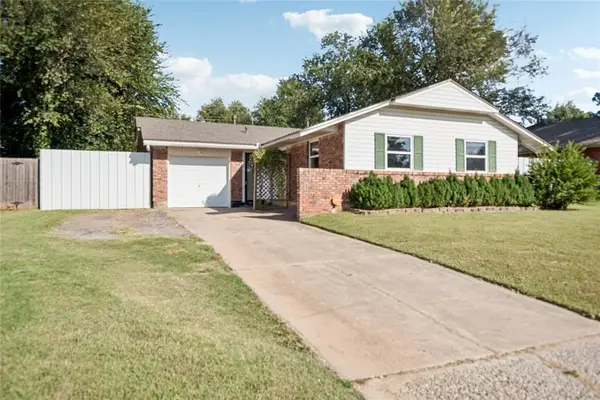 $155,000Active3 beds 1 baths981 sq. ft.
$155,000Active3 beds 1 baths981 sq. ft.1704 Symphony Lane, Midwest City, OK 73130
MLS# 1193372Listed by: COLDWELL BANKER SELECT
