1501 S Avery Avenue, Midwest City, OK 73130
Local realty services provided by:ERA Courtyard Real Estate
Listed by: shane willard
Office: century 21 judge fite company
MLS#:1144639
Source:OK_OKC
1501 S Avery Avenue,Midwest City, OK 73130
$289,900
- 2 Beds
- 3 Baths
- 2,700 sq. ft.
- Single family
- Active
Price summary
- Price:$289,900
- Price per sq. ft.:$107.37
About this home
This one-of-a-kind property in the highly sought-after Carl Albert school district offers so much charm and character on a spacious .38-acre corner lot. From the inviting covered porch to the covered back patio, there's plenty of room to enjoy the outdoors. Inside, you'll find a blend of rustic features that make this home truly stand out—exposed beams, natural wood shiplap on walls and ceilings, and a stunning stone fireplace that anchors the main living area. The living room even has a cozy window seat and steps up to a full bar area with its own window seat, perfect for hosting friends or relaxing at the end of the day.
Built-in shelving and desks throughout add both style and functionality, while the kitchen provides ample cabinet and storage space. The spacious master suite features large sliding glass doors in both the bedroom and bathroom, opening to the outdoors and letting in natural light.
Upstairs, a bonus room offers endless options—create your dream craft room, private office, or art studio. You have a 2 car garage and a massive attached shop is a rare find, complete with a full bathroom and built-in counters and shelving along both walls, giving you tons of space for hobbies and projects.
All of this in a fantastic location just minutes from Tinker AFB, shopping, restaurants, and I-40 for easy commuting. Don't miss the chance to make this truly unique property your own!
Contact an agent
Home facts
- Year built:1962
- Listing ID #:1144639
- Added:131 day(s) ago
- Updated:November 16, 2025 at 01:42 PM
Rooms and interior
- Bedrooms:2
- Total bathrooms:3
- Full bathrooms:3
- Living area:2,700 sq. ft.
Heating and cooling
- Cooling:Central Electric
- Heating:Central Gas
Structure and exterior
- Roof:Architecural Shingle
- Year built:1962
- Building area:2,700 sq. ft.
- Lot area:0.38 Acres
Schools
- High school:Carl Albert HS
- Middle school:Carl Albert MS
- Elementary school:Soldier Creek ES
Utilities
- Water:Private Well Available
- Sewer:Septic Tank
Finances and disclosures
- Price:$289,900
- Price per sq. ft.:$107.37
New listings near 1501 S Avery Avenue
- New
 $228,000Active2 beds 2 baths1,520 sq. ft.
$228,000Active2 beds 2 baths1,520 sq. ft.750 Glenhaven Villas Court, Midwest City, OK 73110
MLS# 1191640Listed by: MODERN ABODE REALTY - New
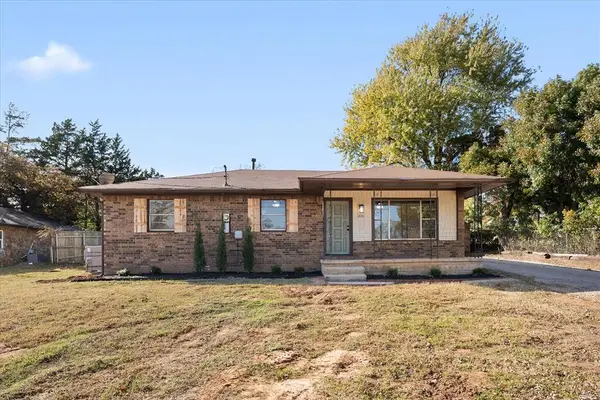 $199,900Active4 beds 1 baths1,352 sq. ft.
$199,900Active4 beds 1 baths1,352 sq. ft.325 S Anderson Road, Choctaw, OK 73020
MLS# 1201684Listed by: OGLE REAL ESTATE GROUP LLC - New
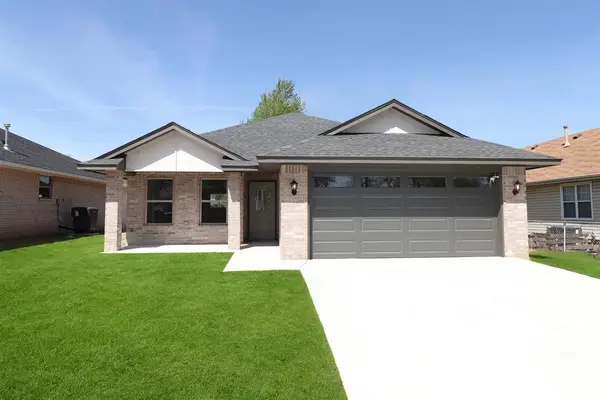 $245,000Active3 beds 2 baths1,304 sq. ft.
$245,000Active3 beds 2 baths1,304 sq. ft.10305 1/2 Saint Patrick Drive, Midwest City, OK 73110
MLS# 1201543Listed by: REAL BROKER LLC - New
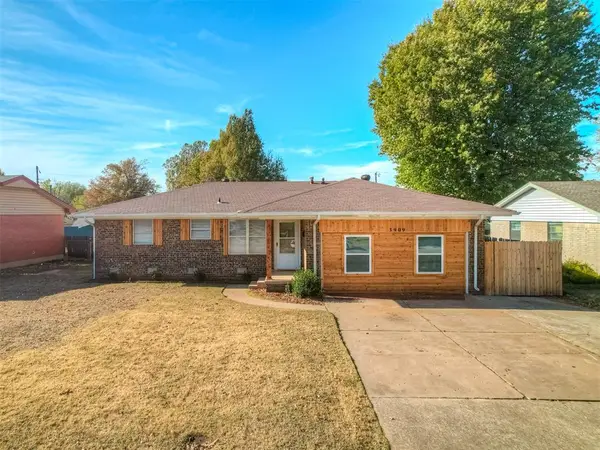 $190,000Active3 beds 2 baths1,655 sq. ft.
$190,000Active3 beds 2 baths1,655 sq. ft.3909 Rosewood Drive, Midwest City, OK 73110
MLS# 1201564Listed by: COPPER CREEK REAL ESTATE - New
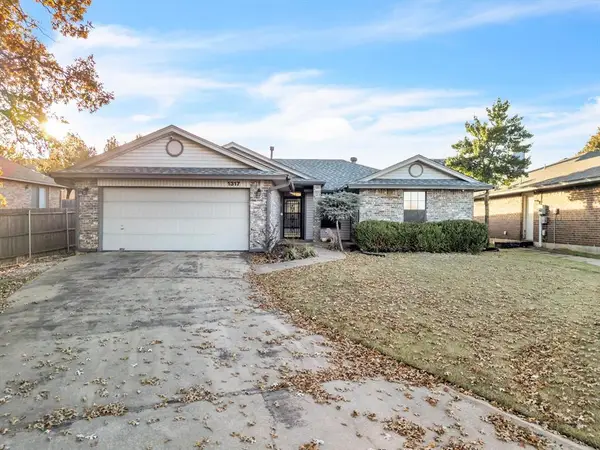 $220,500Active3 beds 2 baths1,412 sq. ft.
$220,500Active3 beds 2 baths1,412 sq. ft.1317 Tara Drive, Midwest City, OK 73130
MLS# 1201525Listed by: CULTIVATE REAL ESTATE - New
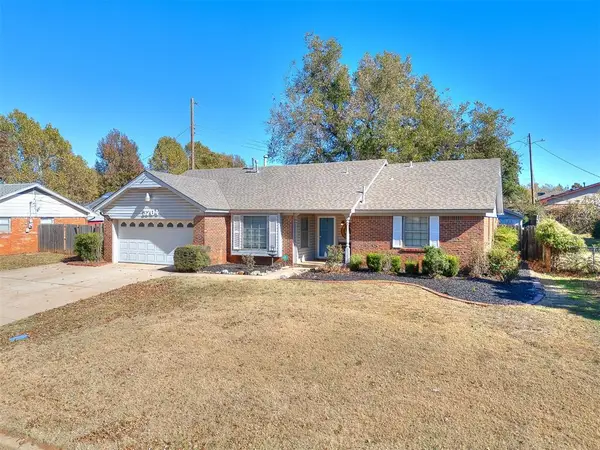 $225,000Active4 beds 2 baths1,766 sq. ft.
$225,000Active4 beds 2 baths1,766 sq. ft.3204 W Woodlane Drive, Midwest City, OK 73110
MLS# 1201506Listed by: KW SUMMIT - New
 $390,000Active3 beds 3 baths2,082 sq. ft.
$390,000Active3 beds 3 baths2,082 sq. ft.10121 Saint Patrick Drive, Midwest City, OK 73130
MLS# 1199925Listed by: CHINOWTH & COHEN 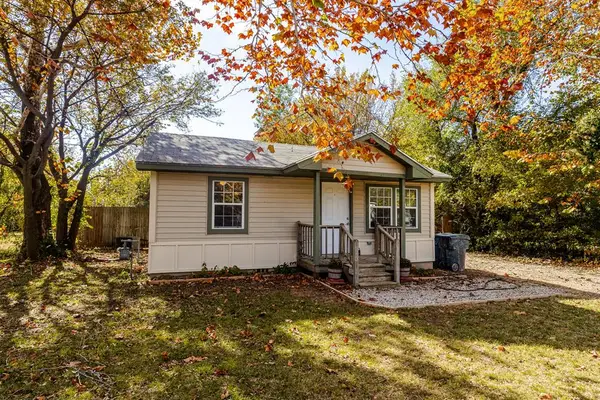 $139,900Pending2 beds 1 baths872 sq. ft.
$139,900Pending2 beds 1 baths872 sq. ft.9620 SE 4th Street, Midwest City, OK 73130
MLS# 1200775Listed by: CROSSLAND REAL ESTATE- New
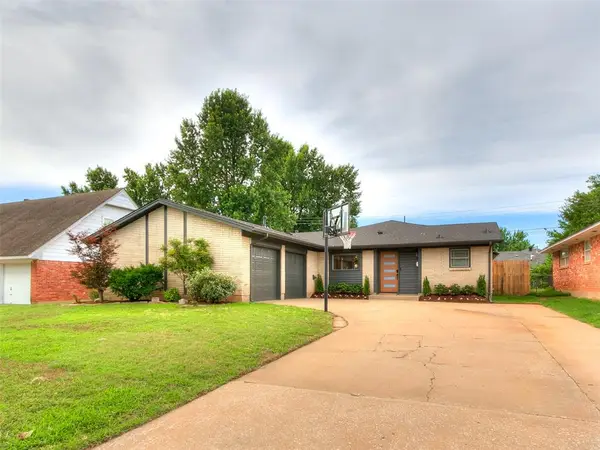 $299,900Active4 beds 2 baths2,065 sq. ft.
$299,900Active4 beds 2 baths2,065 sq. ft.700 Greenwood Drive, Midwest City, OK 73110
MLS# 1201454Listed by: CHALK REALTY LLC - New
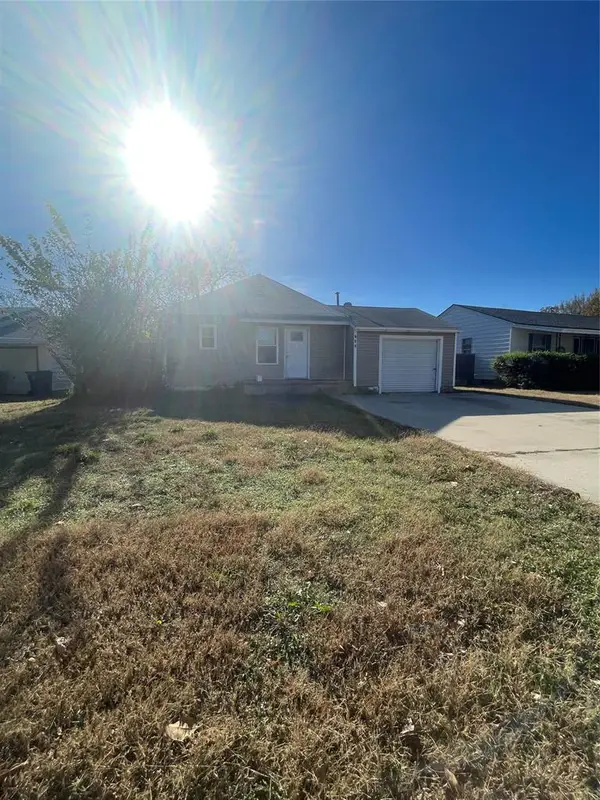 $60,000Active2 beds 1 baths972 sq. ft.
$60,000Active2 beds 1 baths972 sq. ft.404 E Jarman Drive, Oklahoma City, OK 73110
MLS# 1201205Listed by: THE BROKERAGE
