326 Cedar Bend Drive, Midwest City, OK 73130
Local realty services provided by:ERA Courtyard Real Estate
Listed by: jennifer danheim
Office: heather & company realty group
MLS#:1194553
Source:OK_OKC
326 Cedar Bend Drive,Midwest City, OK 73130
$219,000
- 3 Beds
- 2 Baths
- 1,682 sq. ft.
- Single family
- Pending
Price summary
- Price:$219,000
- Price per sq. ft.:$130.2
About this home
Tucked away in an established Midwest City neighborhood with tall, mature trees, this three-bedroom, two-bathroom home is full of charm and thoughtful updates. Just around the corner from Tinker Air Force Base, it sits on a spacious lot with a welcoming covered front porch that invites you to slow down and enjoy the quiet.
Inside, the living room immediately feels warm and inviting with vaulted ceilings, sunlight pouring in through the windows, and even a built-in wet bar, perfect for entertaining friends or cozy nights in. The heart of the home, the kitchen, has been completely updated with gleaming granite countertops, subway tile backsplash, canned lighting, all new cabinetry, and stainless-steel appliances. There’s counter space for days and storage for everything you need, making it as functional as it is beautiful.
The bedrooms are generous in size, offering flexibility for family, guests, or a home office. The primary suite feels like a private retreat, with double doors leading directly to the covered back patio. The en suite bathroom offers a spacious vanity, excellent storage, a walk-in closet, and a standing shower. The guest bath has also been refreshed with stylish updates, ensuring every part of the home feels cared for.
Practical details haven’t been overlooked. A walk-in laundry room makes daily routines easier, while the two-car garage adds both convenience and extra storage. Recent improvements like a new roof and gutters in 2022, an updated HVAC system, and a new hot water tank in 2024 bring peace of mind to the next owner.
The backyard is meant to be enjoyed, with a covered patio perfect for grilling, relaxing, or watching kids and pets play. It’s the kind of space that makes you want to linger outside a little longer.
This home has been so well cared for and is ready for its next chapter offering comfort, style, and the perfect location.
Contact an agent
Home facts
- Year built:1980
- Listing ID #:1194553
- Added:43 day(s) ago
- Updated:November 17, 2025 at 08:30 AM
Rooms and interior
- Bedrooms:3
- Total bathrooms:2
- Full bathrooms:2
- Living area:1,682 sq. ft.
Heating and cooling
- Cooling:Central Electric
- Heating:Central Gas
Structure and exterior
- Roof:Composition
- Year built:1980
- Building area:1,682 sq. ft.
- Lot area:0.17 Acres
Schools
- High school:Carl Albert HS
- Middle school:Carl Albert MS
- Elementary school:Steed ES
Utilities
- Water:Public
Finances and disclosures
- Price:$219,000
- Price per sq. ft.:$130.2
New listings near 326 Cedar Bend Drive
- New
 $269,900Active3 beds 2 baths1,926 sq. ft.
$269,900Active3 beds 2 baths1,926 sq. ft.424 Blue Spruce, Midwest City, OK 73130
MLS# 2546919Listed by: HENDERSON REALTY-AUC-APPR LLC - New
 $228,000Active2 beds 2 baths1,520 sq. ft.
$228,000Active2 beds 2 baths1,520 sq. ft.750 Glenhaven Villas Court, Midwest City, OK 73110
MLS# 1191640Listed by: MODERN ABODE REALTY - New
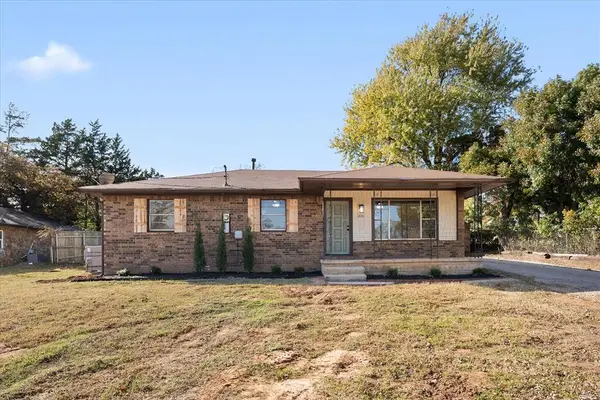 $199,900Active4 beds 1 baths1,352 sq. ft.
$199,900Active4 beds 1 baths1,352 sq. ft.325 S Anderson Road, Choctaw, OK 73020
MLS# 1201684Listed by: OGLE REAL ESTATE GROUP LLC - New
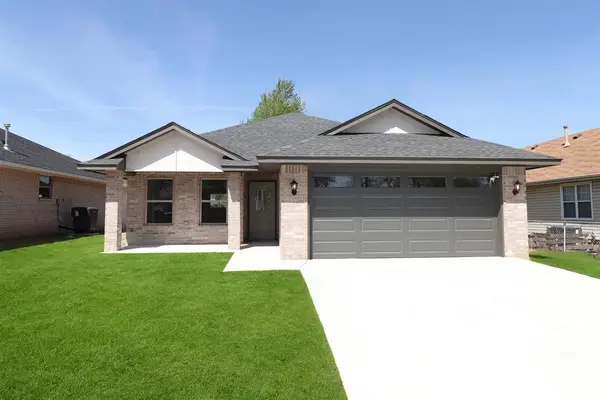 $245,000Active3 beds 2 baths1,304 sq. ft.
$245,000Active3 beds 2 baths1,304 sq. ft.10305 1/2 Saint Patrick Drive, Midwest City, OK 73110
MLS# 1201543Listed by: REAL BROKER LLC - New
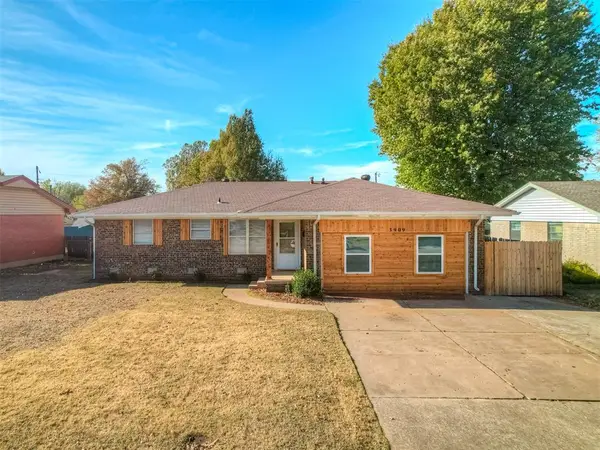 $190,000Active3 beds 2 baths1,655 sq. ft.
$190,000Active3 beds 2 baths1,655 sq. ft.3909 Rosewood Drive, Midwest City, OK 73110
MLS# 1201564Listed by: COPPER CREEK REAL ESTATE - New
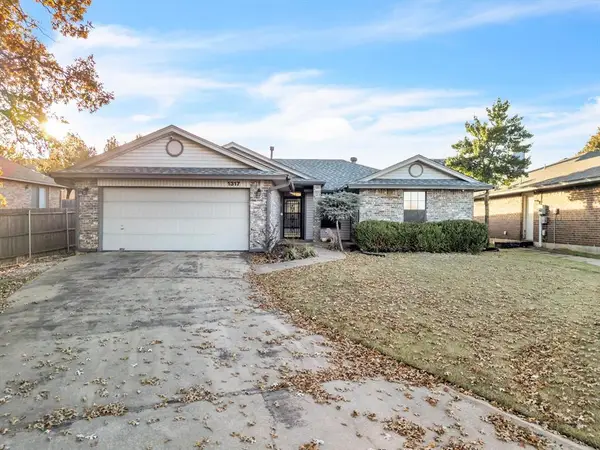 $220,500Active3 beds 2 baths1,412 sq. ft.
$220,500Active3 beds 2 baths1,412 sq. ft.1317 Tara Drive, Midwest City, OK 73130
MLS# 1201525Listed by: CULTIVATE REAL ESTATE - New
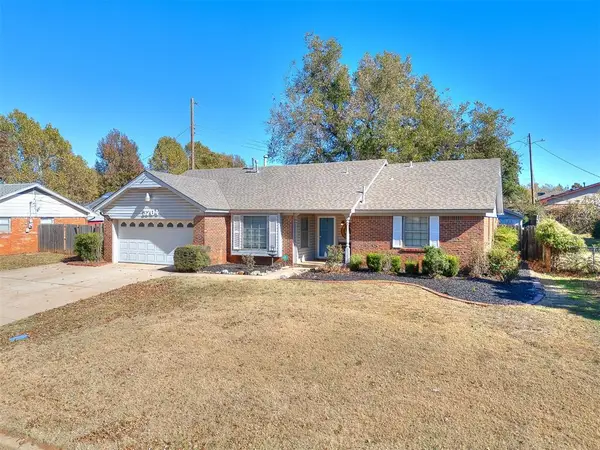 $225,000Active4 beds 2 baths1,766 sq. ft.
$225,000Active4 beds 2 baths1,766 sq. ft.3204 W Woodlane Drive, Midwest City, OK 73110
MLS# 1201506Listed by: KW SUMMIT - New
 $390,000Active3 beds 3 baths2,082 sq. ft.
$390,000Active3 beds 3 baths2,082 sq. ft.10121 Saint Patrick Drive, Midwest City, OK 73130
MLS# 1199925Listed by: CHINOWTH & COHEN 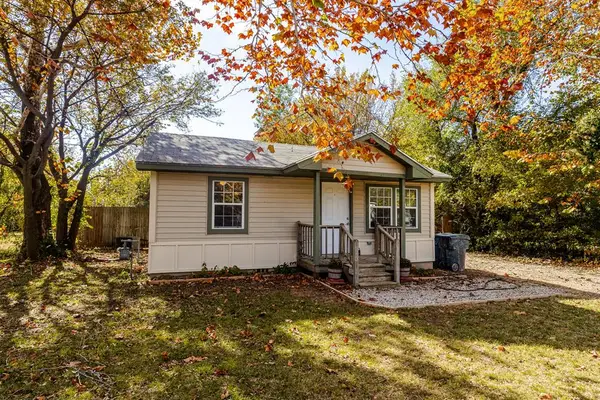 $139,900Pending2 beds 1 baths872 sq. ft.
$139,900Pending2 beds 1 baths872 sq. ft.9620 SE 4th Street, Midwest City, OK 73130
MLS# 1200775Listed by: CROSSLAND REAL ESTATE- New
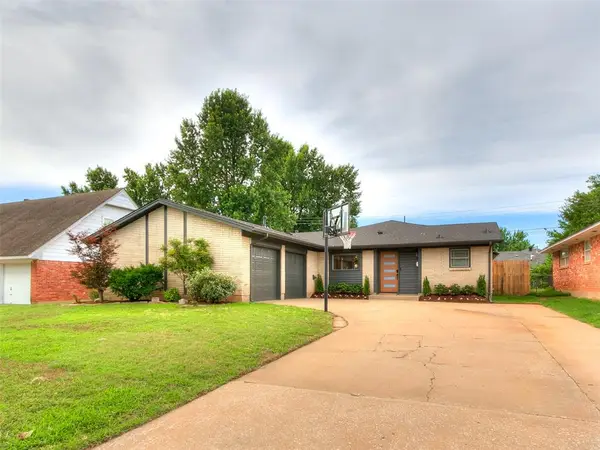 $299,900Active4 beds 2 baths2,065 sq. ft.
$299,900Active4 beds 2 baths2,065 sq. ft.700 Greenwood Drive, Midwest City, OK 73110
MLS# 1201454Listed by: CHALK REALTY LLC
