421 Woodland Drive, Midwest City, OK 73130
Local realty services provided by:ERA Courtyard Real Estate
Listed by:shannon m kilcullen
Office:whittington realty
MLS#:1184373
Source:OK_OKC
421 Woodland Drive,Midwest City, OK 73130
$168,000
- 3 Beds
- 2 Baths
- 1,129 sq. ft.
- Single family
- Pending
Price summary
- Price:$168,000
- Price per sq. ft.:$148.8
About this home
Back on market! No fault of seller.
Welcome to your perfect blend of country charm and city convenience! This delightful 3-bedroom, 2-bath home sits on a spacious corner lot and backs up to a peaceful open field—offering privacy and a serene view right from your backyard. Located in the highly sought-after Carl Albert school district.
Inside, you'll find thoughtful updates, including a newer hot water tank, and updated ceiling fans. The open living and dining area provides a warm and inviting space. Full bathtub/shower in hall bathroom.
Step outside to enjoy a large backyard with plenty of room for outdoor entertaining, gardening, or simply relaxing under the Oklahoma sky. The 2-car garage adds convenience with extra storage options.
If you’re looking for a home that feels like country living while being just minutes from shopping, dining, and Tinker AFB, this is it! Don’t miss out on this gem with space, updates, and a location that’s hard to beat.
*Buyer to verify school
Contact an agent
Home facts
- Year built:1973
- Listing ID #:1184373
- Added:50 day(s) ago
- Updated:September 27, 2025 at 07:29 AM
Rooms and interior
- Bedrooms:3
- Total bathrooms:2
- Full bathrooms:2
- Living area:1,129 sq. ft.
Heating and cooling
- Cooling:Central Electric
- Heating:Central Gas
Structure and exterior
- Roof:Composition
- Year built:1973
- Building area:1,129 sq. ft.
- Lot area:0.18 Acres
Schools
- High school:Carl Albert HS
- Middle school:Carl Albert MS
- Elementary school:Soldier Creek ES
Finances and disclosures
- Price:$168,000
- Price per sq. ft.:$148.8
New listings near 421 Woodland Drive
- New
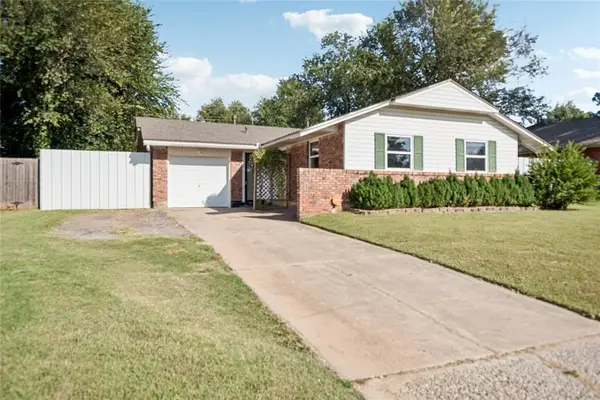 $155,000Active3 beds 1 baths981 sq. ft.
$155,000Active3 beds 1 baths981 sq. ft.1704 Symphony Lane, Midwest City, OK 73130
MLS# 1193372Listed by: COLDWELL BANKER SELECT - New
 $336,900Active2 beds 3 baths2,105 sq. ft.
$336,900Active2 beds 3 baths2,105 sq. ft.9252 Elaine Drive, Midwest City, OK 73130
MLS# 1193376Listed by: PRESTIGE REAL ESTATE SERVICES - New
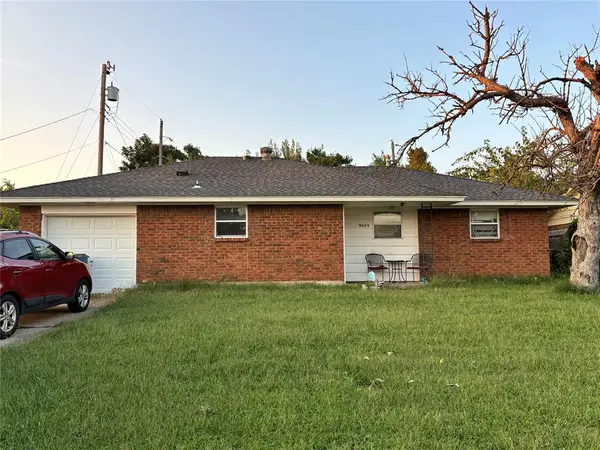 $110,000Active3 beds 1 baths964 sq. ft.
$110,000Active3 beds 1 baths964 sq. ft.9609 Rhythm Road, Midwest City, OK 73130
MLS# 1192913Listed by: KELLER WILLIAMS REALTY ELITE - New
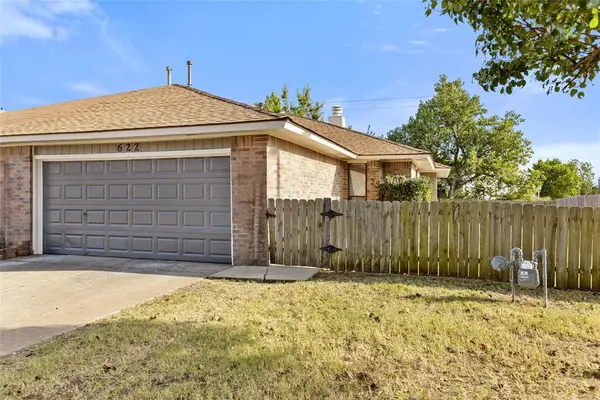 $139,900Active3 beds 2 baths1,110 sq. ft.
$139,900Active3 beds 2 baths1,110 sq. ft.622 Peppertree Lane, Midwest City, OK 73110
MLS# 1193198Listed by: BLACK LABEL REALTY - Open Sun, 2 to 4pmNew
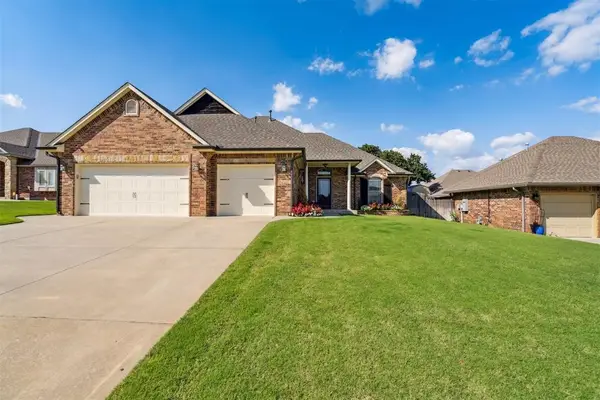 $380,000Active3 beds 2 baths2,100 sq. ft.
$380,000Active3 beds 2 baths2,100 sq. ft.10829 Taylor Paige Drive, Choctaw, OK 73130
MLS# 1193050Listed by: BERKSHIRE HATHAWAY-BENCHMARK - New
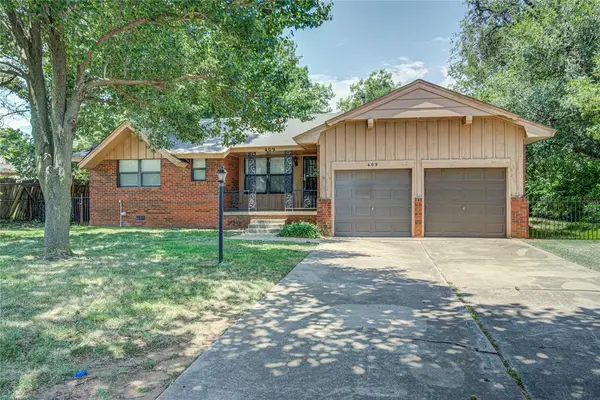 $164,900Active3 beds 2 baths1,151 sq. ft.
$164,900Active3 beds 2 baths1,151 sq. ft.409 N Midwest Boulevard, Oklahoma City, OK 73110
MLS# 1193055Listed by: METRO BROKERS OF OKLAHOMA CENT - New
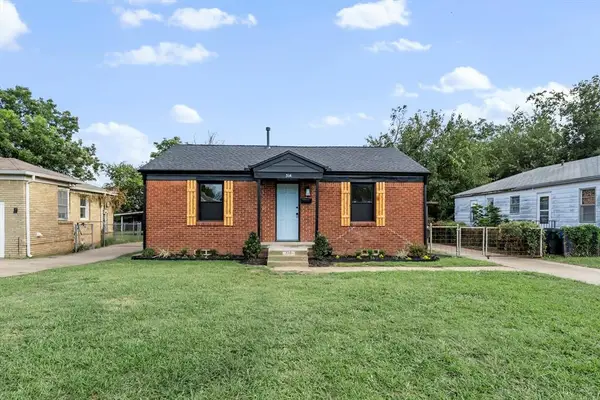 $154,900Active3 beds 1 baths1,055 sq. ft.
$154,900Active3 beds 1 baths1,055 sq. ft.314 E Ercoupe Drive, Midwest City, OK 73110
MLS# 1193016Listed by: OGLE REAL ESTATE GROUP LLC - New
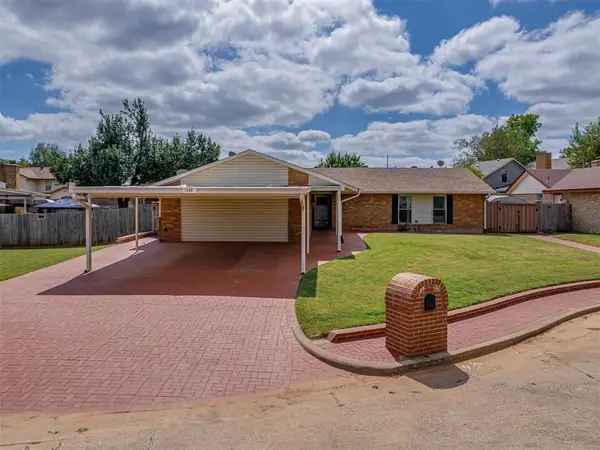 $260,000Active3 beds 2 baths2,412 sq. ft.
$260,000Active3 beds 2 baths2,412 sq. ft.1306 Sean Court, Midwest City, OK 73110
MLS# 1192817Listed by: REAL BROKER LLC - New
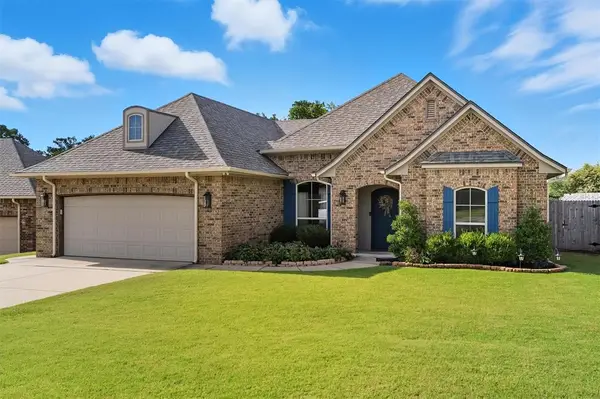 $299,900Active3 beds 2 baths1,761 sq. ft.
$299,900Active3 beds 2 baths1,761 sq. ft.10910 Garrett Cole Drive, Oklahoma City, OK 73130
MLS# 1192837Listed by: KG REALTY LLC - New
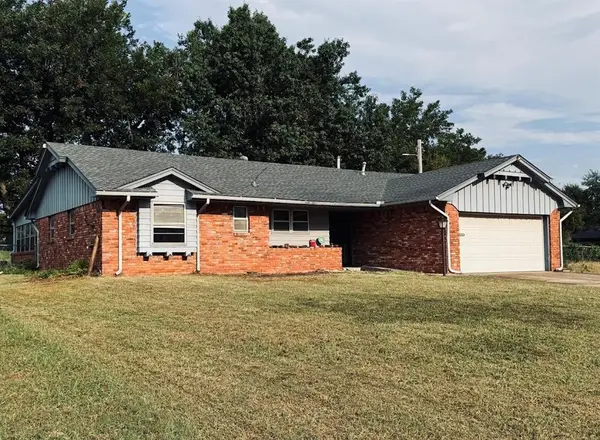 $187,000Active3 beds 2 baths2,138 sq. ft.
$187,000Active3 beds 2 baths2,138 sq. ft.3307 Mockingbird Lane, Oklahoma City, OK 73110
MLS# 1192509Listed by: HAYES REBATE REALTY GROUP
