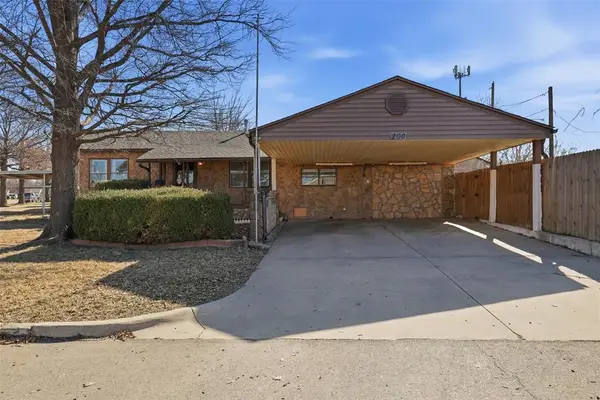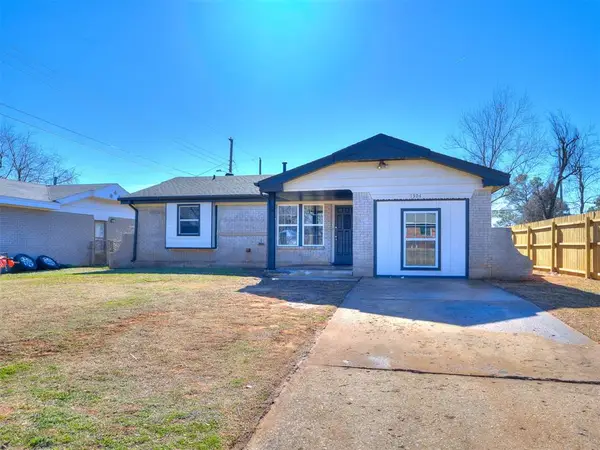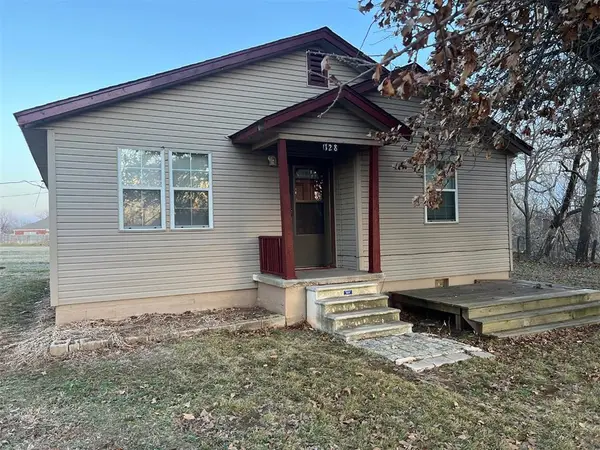9211 Whispering Oak Drive, Midwest City, OK 73130
Local realty services provided by:ERA Courtyard Real Estate
Listed by: deborah stafford
Office: keller williams realty elite
MLS#:1197869
Source:OK_OKC
9211 Whispering Oak Drive,Midwest City, OK 73130
$380,000
- 3 Beds
- 3 Baths
- 2,935 sq. ft.
- Single family
- Pending
Price summary
- Price:$380,000
- Price per sq. ft.:$129.47
About this home
Price Drop. This 2935 square foot Gem, built for comfort and fun, this home has three bedrooms, two and a half baths, two living areas, a dining room, and a two-car garage with its own storm shelter. Large Laundry room, floors are a mix of wood and tile, energy-efficient windows to keep it cozy. Kitchen with granite counters, built-in double oven packed with features. Wet bar perfect for hosting. Large master bedroom with a spacious bath and walk-in closet. There's a large upstairs workout bonus room. Large backyard with open and covered patios, underground sprinkler system powered by a well. Covered front porch. a garage lift. New updated roof in 2022, updated living room wood floors and stainless-steel kitchen appliances. Located in a beautiful quiet neighborhood, well-known Carl Albert school. The area has plenty of shopping, restaurants, coffee and treat vendors.
Contact an agent
Home facts
- Year built:1993
- Listing ID #:1197869
- Added:108 day(s) ago
- Updated:February 12, 2026 at 03:58 PM
Rooms and interior
- Bedrooms:3
- Total bathrooms:3
- Full bathrooms:2
- Half bathrooms:1
- Living area:2,935 sq. ft.
Heating and cooling
- Cooling:Central Electric
- Heating:Central Gas
Structure and exterior
- Roof:Composition
- Year built:1993
- Building area:2,935 sq. ft.
- Lot area:0.27 Acres
Schools
- High school:Carl Albert HS
- Middle school:Carl Albert MS
- Elementary school:Soldier Creek ES
Utilities
- Water:Private Well Available, Public
Finances and disclosures
- Price:$380,000
- Price per sq. ft.:$129.47
New listings near 9211 Whispering Oak Drive
- New
 $195,000Active3 beds 2 baths903 sq. ft.
$195,000Active3 beds 2 baths903 sq. ft.200 Oak Street, Midwest City, OK 73110
MLS# 1213604Listed by: BLACK LABEL REALTY - New
 $164,999Active4 beds 1 baths1,185 sq. ft.
$164,999Active4 beds 1 baths1,185 sq. ft.1304 Locust Drive, Midwest City, OK 73110
MLS# 1213623Listed by: COPPER CREEK REAL ESTATE - New
 $154,900Active4 beds 2 baths1,186 sq. ft.
$154,900Active4 beds 2 baths1,186 sq. ft.645 Lloyd Avenue, Midwest City, OK 73130
MLS# 1213722Listed by: RISE ABOVE REALTY - Open Sun, 2 to 4pmNew
 $185,000Active2 beds 2 baths1,304 sq. ft.
$185,000Active2 beds 2 baths1,304 sq. ft.204 W Ercoupe Drive, Oklahoma City, OK 73110
MLS# 1213584Listed by: ELLUM REALTY FIRM - New
 $140,000Active2 beds 1 baths922 sq. ft.
$140,000Active2 beds 1 baths922 sq. ft.128 Crutcho Road, Midwest City, OK 73139
MLS# 1213359Listed by: COPPER CREEK REAL ESTATE - New
 $115,000Active2 beds 1 baths1,004 sq. ft.
$115,000Active2 beds 1 baths1,004 sq. ft.123 Grandview Road, Midwest City, OK 73130
MLS# 1213361Listed by: COPPER CREEK REAL ESTATE - New
 $30,000Active0.45 Acres
$30,000Active0.45 Acres120 N Richards Avenue, Midwest City, OK 73130
MLS# 1213367Listed by: COPPER CREEK REAL ESTATE - Open Sun, 2 to 4pmNew
 $229,000Active3 beds 2 baths1,524 sq. ft.
$229,000Active3 beds 2 baths1,524 sq. ft.1717 Crest Circle, Oklahoma City, OK 73130
MLS# 1213569Listed by: COPPER CREEK REAL ESTATE  $48,500Pending2 beds 1 baths620 sq. ft.
$48,500Pending2 beds 1 baths620 sq. ft.3317 Willow Creek Drive, Midwest City, OK 73110
MLS# 1213494Listed by: LEGACY OAK REALTY- New
 $219,900Active4 beds 2 baths1,823 sq. ft.
$219,900Active4 beds 2 baths1,823 sq. ft.9309 NE Sherwell Drive, Oklahoma City, OK 73130
MLS# 1213518Listed by: SPEARHEAD REAL ESTATE, LLC

