9408 S Caldwell Drive, Midwest City, OK 73130
Local realty services provided by:ERA Courtyard Real Estate
Listed by:shane willard
Office:century 21 judge fite company
MLS#:1168415
Source:OK_OKC
9408 S Caldwell Drive,Midwest City, OK 73130
$625,000
- 4 Beds
- 3 Baths
- 3,420 sq. ft.
- Single family
- Active
Price summary
- Price:$625,000
- Price per sq. ft.:$182.75
About this home
This distinctive 4 bed, 3 bath brick home offers 3,420 sq ft of elegant living on nearly an acre in the Carl Albert school district—just minutes from Tinker AFB and John Conrad Regional Golf Course. A circular drive and two separate 2-car garages (one on each side of the home) set the stage for a truly unique property. Inside, natural light flows through the dramatic glass block accent wall in the living room, offering privacy with architectural flair. The main living area also features a cozy fireplace, while the large kitchen boasts stainless steel appliances, double ovens, two sinks, a trash compactor, and an abundance of storage and counter space. The breakfast area and living room open to a massive deck, partially covered and complete with a ceiling fan—perfect for hosting or relaxing outdoors. The luxurious primary suite includes a spacious bath with a steam shower, large whirlpool tub, dual vanities, makeup station, and a floor safe. All bedrooms are carpeted. A skylight brightens the secondary bath, while the oversized laundry room offers excellent counter space, storage, and a hanging bar. Upstairs, the bonus room with a full bath, wet bar, and closet provides flexible space for a game room, media area, or guest retreat. This home combines comfort, space, and sophistication in a fantastic location.
Contact an agent
Home facts
- Year built:1993
- Listing ID #:1168415
- Added:129 day(s) ago
- Updated:September 27, 2025 at 12:35 PM
Rooms and interior
- Bedrooms:4
- Total bathrooms:3
- Full bathrooms:3
- Living area:3,420 sq. ft.
Heating and cooling
- Cooling:Central Electric
- Heating:Central Electric
Structure and exterior
- Roof:Architecural Shingle
- Year built:1993
- Building area:3,420 sq. ft.
- Lot area:0.97 Acres
Schools
- High school:Carl Albert HS
- Middle school:Carl Albert MS
- Elementary school:Soldier Creek ES
Utilities
- Water:Private Well Available
Finances and disclosures
- Price:$625,000
- Price per sq. ft.:$182.75
New listings near 9408 S Caldwell Drive
- New
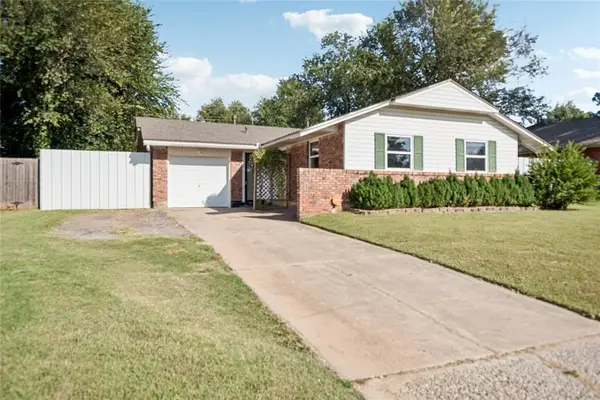 $155,000Active3 beds 1 baths981 sq. ft.
$155,000Active3 beds 1 baths981 sq. ft.1704 Symphony Lane, Midwest City, OK 73130
MLS# 1193372Listed by: COLDWELL BANKER SELECT - New
 $336,900Active2 beds 3 baths2,105 sq. ft.
$336,900Active2 beds 3 baths2,105 sq. ft.9252 Elaine Drive, Midwest City, OK 73130
MLS# 1193376Listed by: PRESTIGE REAL ESTATE SERVICES - New
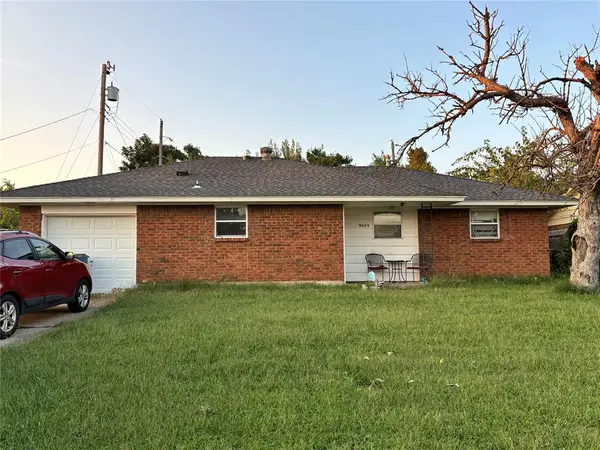 $110,000Active3 beds 1 baths964 sq. ft.
$110,000Active3 beds 1 baths964 sq. ft.9609 Rhythm Road, Midwest City, OK 73130
MLS# 1192913Listed by: KELLER WILLIAMS REALTY ELITE - New
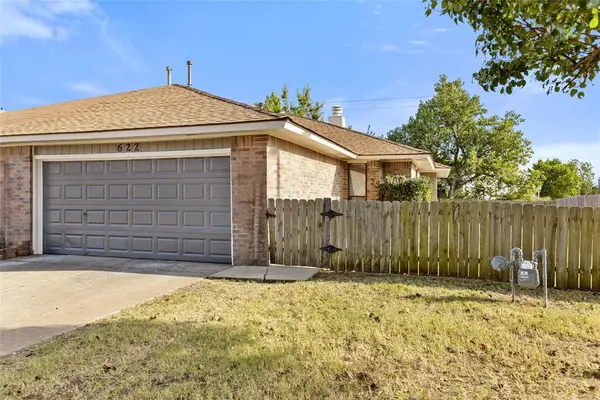 $139,900Active3 beds 2 baths1,110 sq. ft.
$139,900Active3 beds 2 baths1,110 sq. ft.622 Peppertree Lane, Midwest City, OK 73110
MLS# 1193198Listed by: BLACK LABEL REALTY - Open Sun, 2 to 4pmNew
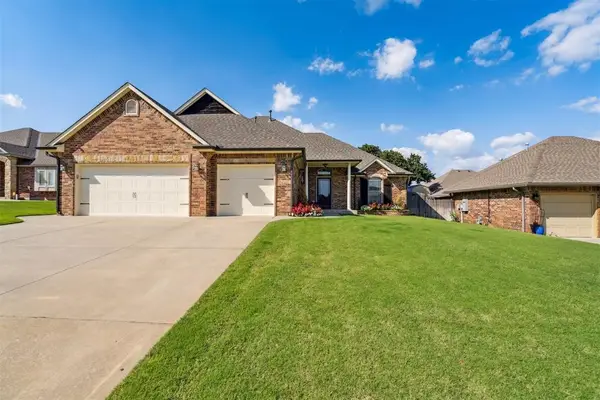 $380,000Active3 beds 2 baths2,100 sq. ft.
$380,000Active3 beds 2 baths2,100 sq. ft.10829 Taylor Paige Drive, Choctaw, OK 73130
MLS# 1193050Listed by: BERKSHIRE HATHAWAY-BENCHMARK - New
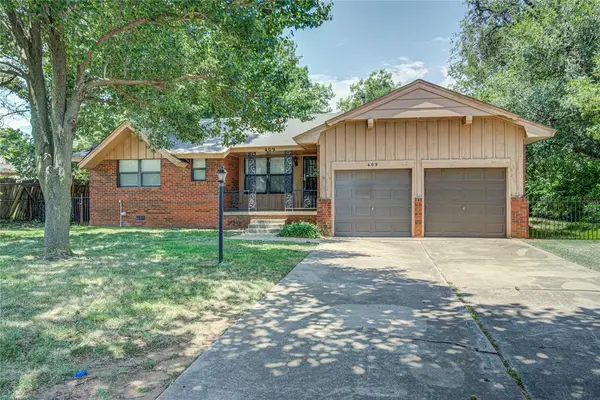 $164,900Active3 beds 2 baths1,151 sq. ft.
$164,900Active3 beds 2 baths1,151 sq. ft.409 N Midwest Boulevard, Oklahoma City, OK 73110
MLS# 1193055Listed by: METRO BROKERS OF OKLAHOMA CENT - New
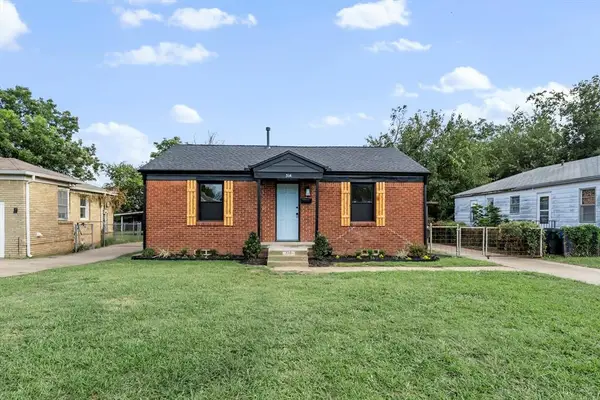 $154,900Active3 beds 1 baths1,055 sq. ft.
$154,900Active3 beds 1 baths1,055 sq. ft.314 E Ercoupe Drive, Midwest City, OK 73110
MLS# 1193016Listed by: OGLE REAL ESTATE GROUP LLC - New
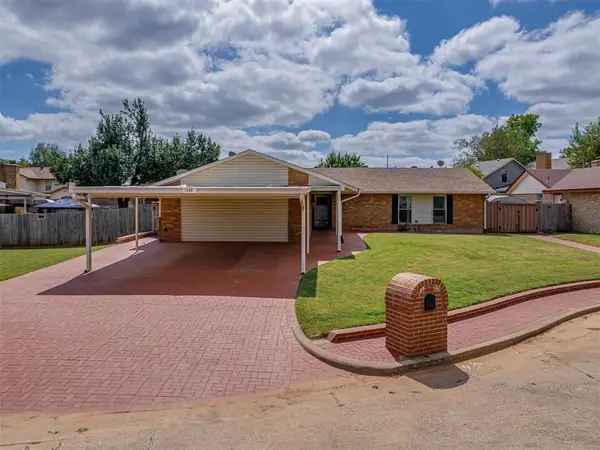 $260,000Active3 beds 2 baths2,412 sq. ft.
$260,000Active3 beds 2 baths2,412 sq. ft.1306 Sean Court, Midwest City, OK 73110
MLS# 1192817Listed by: REAL BROKER LLC - New
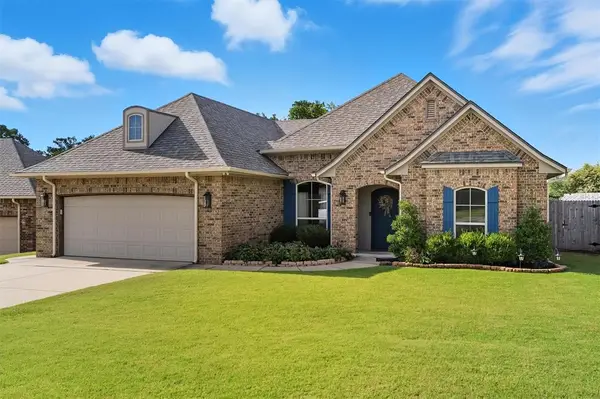 $299,900Active3 beds 2 baths1,761 sq. ft.
$299,900Active3 beds 2 baths1,761 sq. ft.10910 Garrett Cole Drive, Oklahoma City, OK 73130
MLS# 1192837Listed by: KG REALTY LLC - New
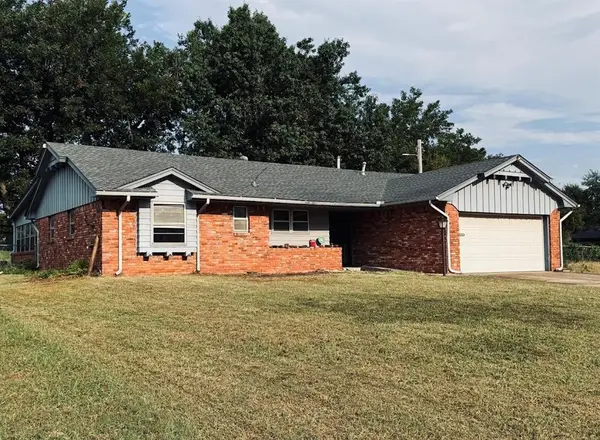 $187,000Active3 beds 2 baths2,138 sq. ft.
$187,000Active3 beds 2 baths2,138 sq. ft.3307 Mockingbird Lane, Oklahoma City, OK 73110
MLS# 1192509Listed by: HAYES REBATE REALTY GROUP
