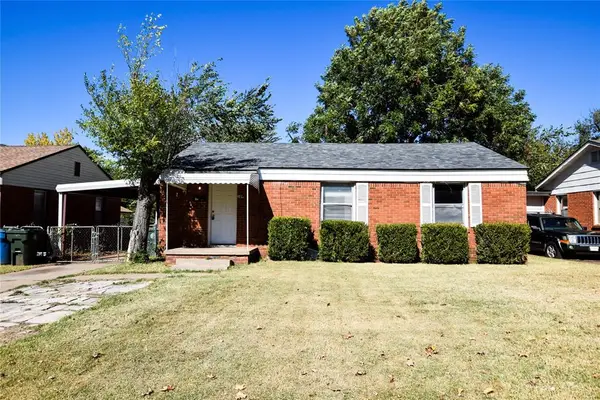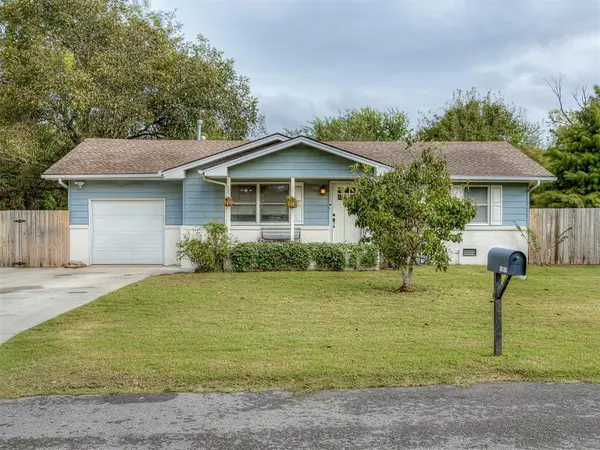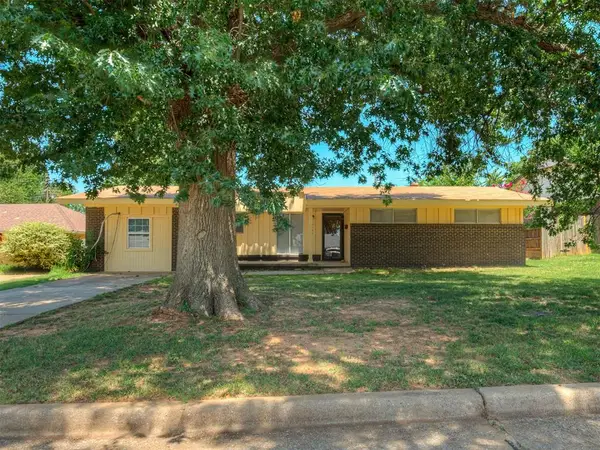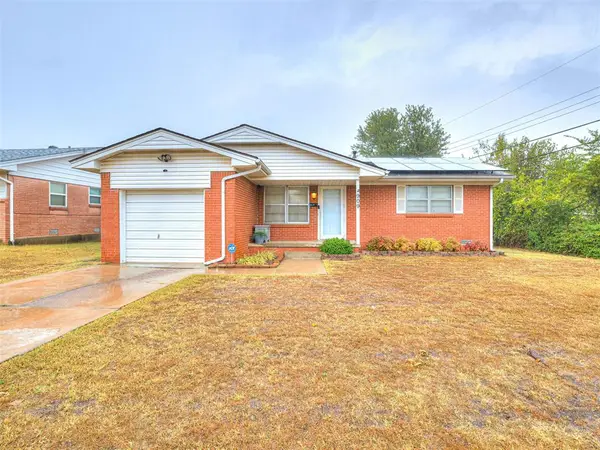9412 Emily Lane, Midwest City, OK 73130
Local realty services provided by:ERA Courtyard Real Estate
Listed by:lisa knowles
Office:keller williams realty elite
MLS#:1187078
Source:OK_OKC
9412 Emily Lane,Midwest City, OK 73130
$364,900
- 4 Beds
- 3 Baths
- 2,323 sq. ft.
- Single family
- Active
Price summary
- Price:$364,900
- Price per sq. ft.:$157.08
About this home
Discover this beautiful 2,323 sq. ft. home designed for comfort and style. Featuring 4 spacious bedrooms, the primary suite offers a private retreat complete with an updated walk-in shower, jetted tub, and a walk-in closet with built-in drawers. The 4th bedroom could be used as an office. Two additional bedrooms share a convenient Jack & Jill, while all living areas are bright and open perfect for relaxing nights in or entertaining guests. A cozy fireplace and newly updated flooring add warmth and modern appeal throughout the home.
Tucked away on a wooded cul-de-sac lot, you’ll enjoy peace and privacy while still being just minutes from Midwest City Schools, Tinker AFB, shopping, and dining. For recreation, John Conrad Regional Golf Course is only 5 minutes away, and the post office, library, and Midwest Regional Park with its walking trails, playgrounds, and pool are also nearby. The backyard is thoughtfully divided with a fence, creating a versatile outdoor space that can easily accommodate pets, gardening, or play areas. This home offers the perfect blend of convenience, charm, and lifestyle!
Contact an agent
Home facts
- Year built:2007
- Listing ID #:1187078
- Added:57 day(s) ago
- Updated:October 29, 2025 at 03:55 PM
Rooms and interior
- Bedrooms:4
- Total bathrooms:3
- Full bathrooms:2
- Half bathrooms:1
- Living area:2,323 sq. ft.
Heating and cooling
- Cooling:Central Electric
- Heating:Central Gas
Structure and exterior
- Roof:Composition
- Year built:2007
- Building area:2,323 sq. ft.
- Lot area:0.37 Acres
Schools
- High school:Carl Albert HS
- Middle school:Carl Albert MS
- Elementary school:Soldier Creek ES
Utilities
- Water:Public
Finances and disclosures
- Price:$364,900
- Price per sq. ft.:$157.08
New listings near 9412 Emily Lane
- New
 $105,000Active3 beds 2 baths950 sq. ft.
$105,000Active3 beds 2 baths950 sq. ft.109 E Northrup Drive, Oklahoma City, OK 73110
MLS# 1196779Listed by: CHERRYWOOD - New
 $217,900Active4 beds 2 baths1,779 sq. ft.
$217,900Active4 beds 2 baths1,779 sq. ft.3321 N Ridgewood Drive, Midwest City, OK 73110
MLS# 1198182Listed by: KING REAL ESTATE GROUP - New
 $399,000Active3 beds 3 baths3,438 sq. ft.
$399,000Active3 beds 3 baths3,438 sq. ft.9211 SE Whispering Oak Drive, Midwest City, OK 73130
MLS# 1197869Listed by: KELLER WILLIAMS REALTY ELITE - New
 $129,903Active3 beds 1 baths921 sq. ft.
$129,903Active3 beds 1 baths921 sq. ft.10533 N Tumilty Terrace, Midwest City, OK 73130
MLS# 1198011Listed by: FIRST SOURCE REAL ESTATE INC. - New
 $189,900Active3 beds 1 baths1,098 sq. ft.
$189,900Active3 beds 1 baths1,098 sq. ft.1021 W Woodcrest Drive, Oklahoma City, OK 73110
MLS# 1195854Listed by: CRAFTSMAN REAL ESTATE SERVICES - New
 $90,000Active3 beds 1 baths892 sq. ft.
$90,000Active3 beds 1 baths892 sq. ft.Address Withheld By Seller, Midwest City, OK 73110
MLS# 1197973Listed by: BHGRE PARAMOUNT - New
 $199,900Active3 beds 2 baths1,364 sq. ft.
$199,900Active3 beds 2 baths1,364 sq. ft.3505 Woodvale Drive, Midwest City, OK 73110
MLS# 1197859Listed by: SOLAS REAL ESTATE LLC - New
 $170,000Active3 beds 1 baths926 sq. ft.
$170,000Active3 beds 1 baths926 sq. ft.909 Holoway Drive, Midwest City, OK 73110
MLS# 1197731Listed by: KING REAL ESTATE GROUP  $130,000Pending2 beds 2 baths1,302 sq. ft.
$130,000Pending2 beds 2 baths1,302 sq. ft.441 Showalter Drive, Midwest City, OK 73110
MLS# 1196927Listed by: LRE REALTY LLC- New
 $174,500Active3 beds 2 baths1,587 sq. ft.
$174,500Active3 beds 2 baths1,587 sq. ft.311 E Grumman Drive, Midwest City, OK 73110
MLS# 1197693Listed by: KING REAL ESTATE GROUP
