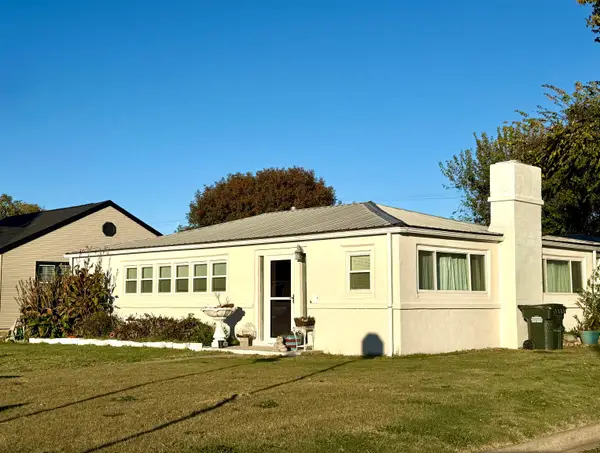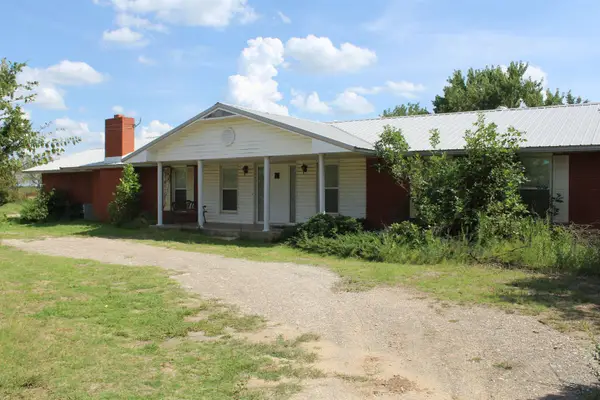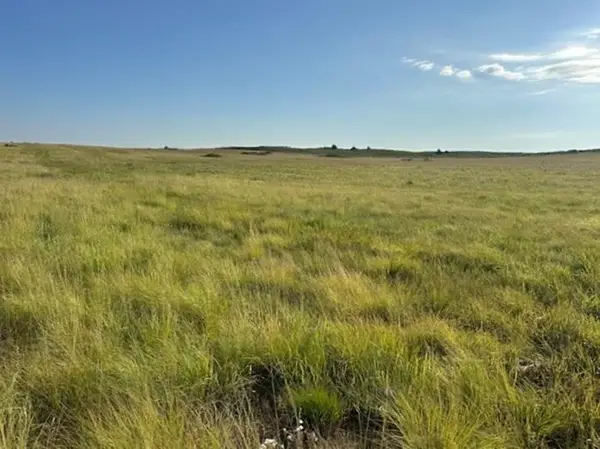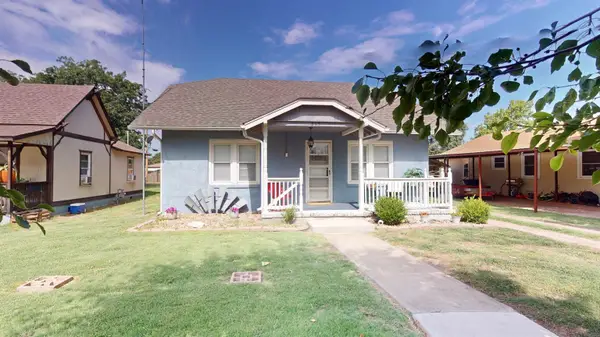620 Rusty Wayne Drive, Mooreland, OK 73852
Local realty services provided by:ERA Courtyard Real Estate
Listed by: samantha mull
Office: serv. realty
MLS#:1145489
Source:OK_OKC
Price summary
- Price:$375,000
- Price per sq. ft.:$124.17
About this home
Located just 10 miles outside of Woodward, this new construction home comes with 4 lots. More surrounding lots are available to purchase. This home features an open concept floor plan that is perfect for entertaining. The PRIMARY BEDROOM is on the MAIN FLOOR and offers a spacious closet, an en suite with double sinks, a tub and a separate shower. The dining area is located near the front door and flows seamlessly into the kitchen. The kitchen boasts elegant QUARTZ countertops, a center island, HICKORY cabinets with self-closing doors, extra deep drawers for plenty of storage, and all brand-new stainless-steel appliances including an LG INSTAVIEW REFRIGERATOR W/ DUAL FREEZER DRAWERS. Just off the kitchen you'll find a large living area that includes a gas FIREPLACE, HICKORY BUILT-IN BOOKSHELVES, a half bath, and lots of windows to let in plenty of natural light. The laundry room comes complete with a sink for your convenience and is located adjacent to the 3-car finished garage. One secondary bedroom is on the main floor. The other two are located upstairs along with the SECOND LIVING AREA, and full bath that includes double sinks. Outside you'll find a lovely patio with reinforced concrete that's perfect for accommodating a hot tub for your relaxation needs. From plenty of LED lighting to the floating pergo floors throughout, every detail was carefully considered and crafted to create this gorgeous home. Don't miss your chance to make this custom build your forever home.
Contact an agent
Home facts
- Year built:2023
- Listing ID #:1145489
- Added:354 day(s) ago
- Updated:November 17, 2025 at 01:37 PM
Rooms and interior
- Bedrooms:4
- Total bathrooms:4
- Full bathrooms:3
- Half bathrooms:1
- Living area:3,020 sq. ft.
Heating and cooling
- Cooling:Central Electric
- Heating:Central Gas
Structure and exterior
- Roof:Composition
- Year built:2023
- Building area:3,020 sq. ft.
- Lot area:0.83 Acres
Schools
- High school:Mooreland HS
- Middle school:N/A
- Elementary school:Mooreland ES
Finances and disclosures
- Price:$375,000
- Price per sq. ft.:$124.17
New listings near 620 Rusty Wayne Drive
 $179,000Active4 beds 2 baths1,782 sq. ft.
$179,000Active4 beds 2 baths1,782 sq. ft.722 S Krouth St, Mooreland, OK 73852
MLS# 20251523Listed by: SMITH & CO R E MARKETING PROFESSIONALS LLC $149,000Active3 beds 2 baths1,407 sq. ft.
$149,000Active3 beds 2 baths1,407 sq. ft.917 S Santa Fe, Mooreland, OK 73852
MLS# 20251372Listed by: ADVANCED REAL ESTATE ADVISORS $145,000Active2 beds 2 baths1,380 sq. ft.
$145,000Active2 beds 2 baths1,380 sq. ft.717 S Main St, Mooreland, OK 73852
MLS# 20251365Listed by: ADVANCED REAL ESTATE ADVISORS $285,000Active3 beds 2 baths2,392 sq. ft.
$285,000Active3 beds 2 baths2,392 sq. ft.213826 E County Road 36, Mooreland, OK 73852
MLS# 20251227Listed by: THE WOODWARD REAL ESTATE CO $325,000Active3 beds 3 baths1 sq. ft.
$325,000Active3 beds 3 baths1 sq. ft.213485 E County Road 33, Mooreland, OK 73852-0000
MLS# 20251084Listed by: SMITH & CO AUCTION & REALTY INC $69,500Pending2 beds 2 baths1,301 sq. ft.
$69,500Pending2 beds 2 baths1,301 sq. ft.911 N Elm Street, Mooreland, OK 73852
MLS# 1180740Listed by: HOMESMART STELLAR REALTY $239,000Active80 Acres
$239,000Active80 AcresE County Road 37, Mooreland, OK 73852
MLS# 20250913Listed by: SMITH & CO AUCTION & REALTY INC $175,500Active60.52 Acres
$175,500Active60.52 AcresE County Road 37, Mooreland, OK 73852
MLS# 20250910Listed by: SMITH & CO AUCTION & REALTY INC $107,500Active3 beds 2 baths1,506 sq. ft.
$107,500Active3 beds 2 baths1,506 sq. ft.315 S Laird St, Mooreland, OK 73852
MLS# 20250889Listed by: ADVANCED REAL ESTATE ADVISORS $220,000Active3 beds 3 baths2,208 sq. ft.
$220,000Active3 beds 3 baths2,208 sq. ft.915 N Elm, Mooreland, OK 73852
MLS# 20250747Listed by: EXCEL REALTY GROUP
