1956 E 172nd Street S, Mounds, OK 74047
Local realty services provided by:ERA CS Raper & Son
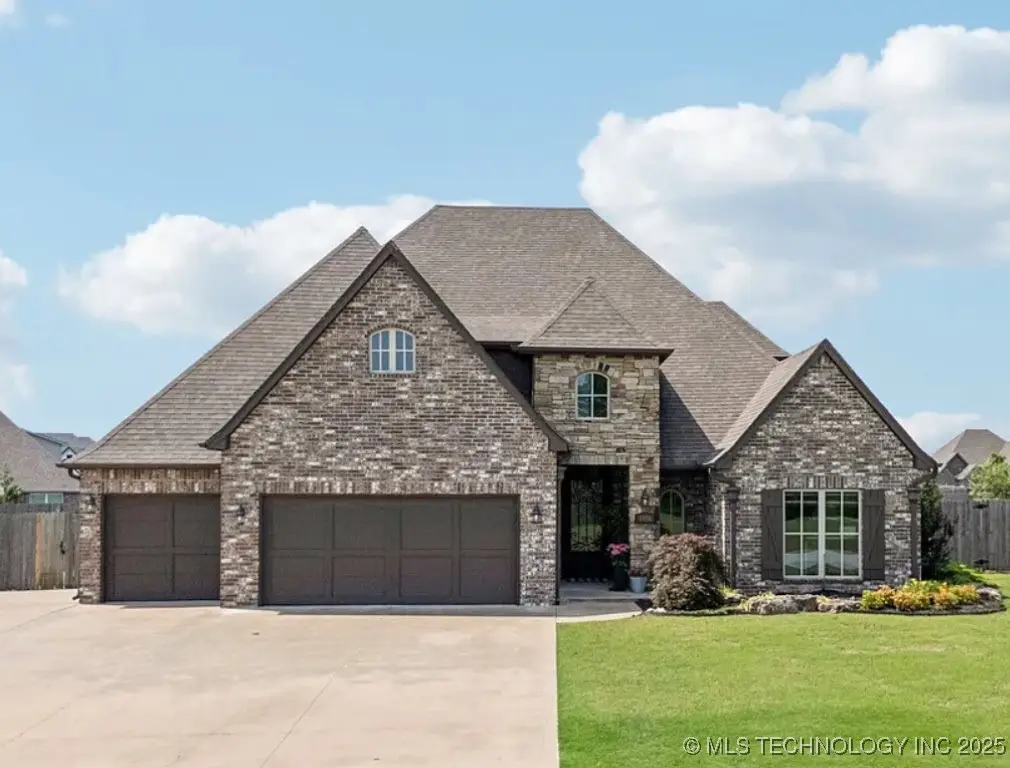
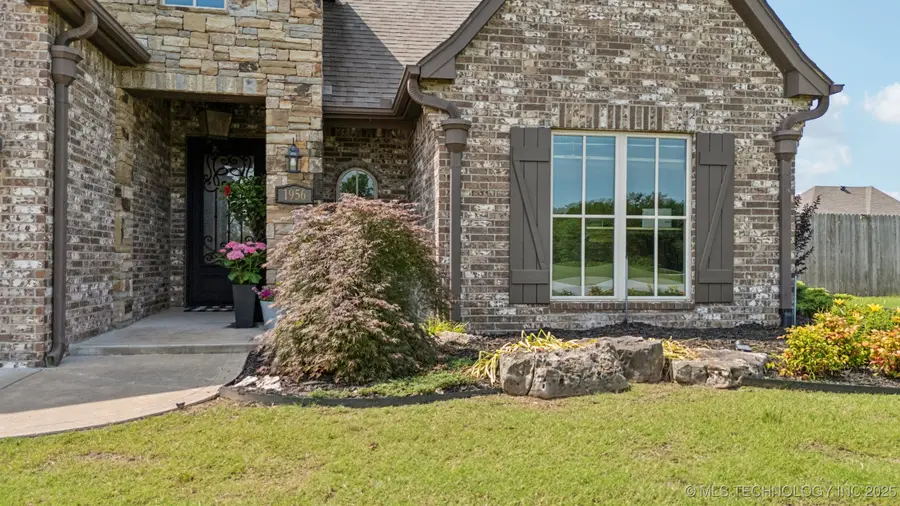
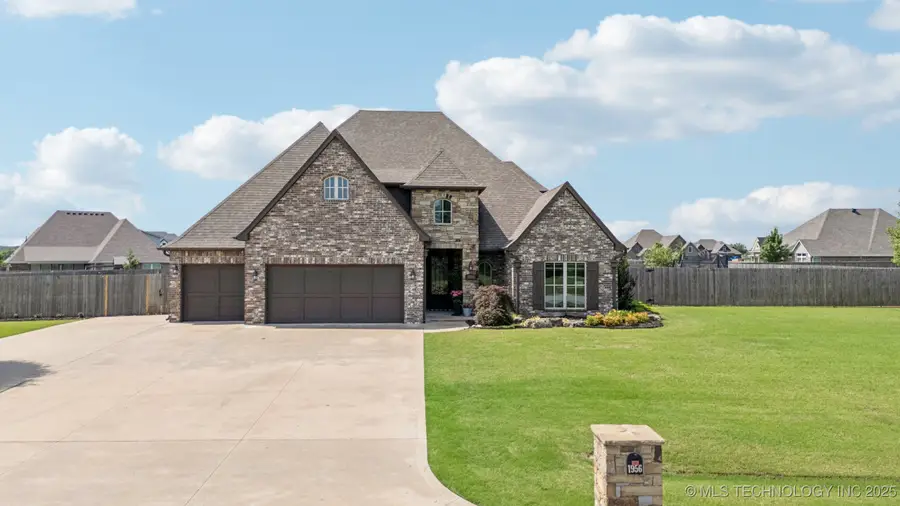
Listed by:kelly lewis
Office:tulsa metro realty
MLS#:2517051
Source:OK_NORES
Price summary
- Price:$659,000
- Price per sq. ft.:$158.8
About this home
Welcome to your dream home in the highly sought-after Bixby School District! From the moment you arrive, you’ll be captivated by curb appeal —Step inside to a home that is light and spacious. This expansive 5-bedroom, 4-bath residence offers of thoughtfully designed living space on more than half an acre. The home includes a formal dining room, a dedicated home office, and a fun game room complete with a pool table/Ping Pong table that stays for the buyers to enjoy! Upstairs the secondary bedrooms offer room-darkening window treatments for restful nights, while the HVAC system features mold-killing UV lighting for added comfort and peace of mind. The Jack-and-Jill bathrooms add smart functionality, and the ADA-compliant guest bath downstairs adds thoughtful accessibility. But the real showstopper is the large screened-in porch with enough room for a picnic table and a sitting area providing ample space for lounging, dining, or watching the game. Step out to your heated saltwater pool and hot tub, ideal for soaking up the sun on hot summer days. With a spacious backyard, there's even room to set up a pickleball court for a quick match before cooling off with a swim. The sprinkler system keeps everything lush and green, while a 3-car garage and tornado shelter offer both convenience and safety. If you like the outdoors, you'll love the neighborhood with two fishing ponds and a walking trail. This home truly checks all the boxes—space, style, safety, and the ultimate in indoor-outdoor living. Don’t miss your chance to own a home that’s as functional as it is fabulous.
Contact an agent
Home facts
- Year built:2015
- Listing Id #:2517051
- Added:62 day(s) ago
- Updated:August 14, 2025 at 03:14 PM
Rooms and interior
- Bedrooms:5
- Total bathrooms:4
- Full bathrooms:4
- Living area:4,150 sq. ft.
Heating and cooling
- Cooling:2 Units, Heat Pump
- Heating:Gas, Geothermal, Heat Pump
Structure and exterior
- Year built:2015
- Building area:4,150 sq. ft.
- Lot area:0.59 Acres
Schools
- High school:Bixby
- Elementary school:Central
Finances and disclosures
- Price:$659,000
- Price per sq. ft.:$158.8
- Tax amount:$6,664 (2024)
New listings near 1956 E 172nd Street S
- New
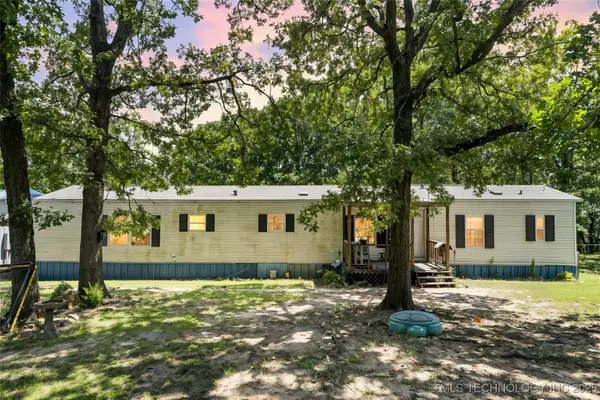 $179,900Active3 beds 2 baths2,940 sq. ft.
$179,900Active3 beds 2 baths2,940 sq. ft.7035 W 182nd Street S, Mounds, OK 74047
MLS# 2535253Listed by: NOMAD AGENCY LLC  $299,000Pending4 beds 3 baths2,198 sq. ft.
$299,000Pending4 beds 3 baths2,198 sq. ft.20531 S Harvard Avenue, Mounds, OK 74047
MLS# 2534936Listed by: KELLER WILLIAMS ADVANTAGE- New
 $105,000Active3 beds 2 baths1,280 sq. ft.
$105,000Active3 beds 2 baths1,280 sq. ft.7720 W 182nd Street S, Mounds, OK 74047
MLS# 2532962Listed by: TAMMY SCOTT REAL ESTATE - New
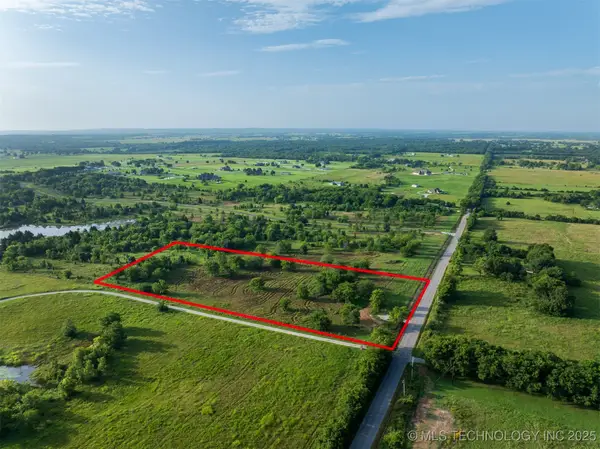 $139,000Active2.5 Acres
$139,000Active2.5 Acres1 S 49th West Avenue, Mounds, OK 74047
MLS# 2530303Listed by: KELLER WILLIAMS ADVANTAGE - New
 $225,000Active2 beds 2 baths1,215 sq. ft.
$225,000Active2 beds 2 baths1,215 sq. ft.278 N 131st Road, Mounds, OK 74047
MLS# 2533078Listed by: SOLID ROCK, REALTORS 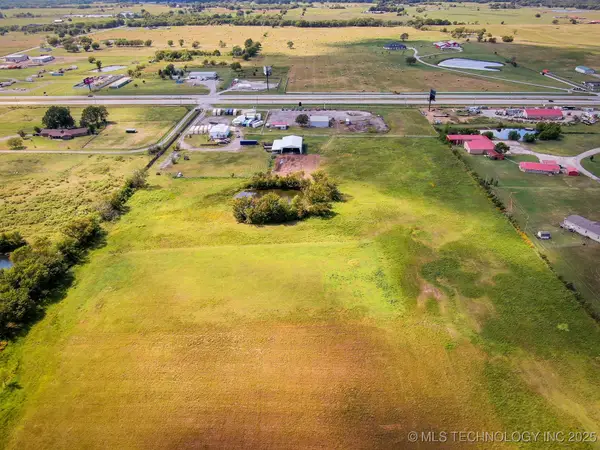 $200,000Active10.33 Acres
$200,000Active10.33 Acres700 Hwy 75 Highway, Mounds, OK 74047
MLS# 2438191Listed by: FARLEY REALTY, LLC $325,000Pending3 beds 2 baths2,352 sq. ft.
$325,000Pending3 beds 2 baths2,352 sq. ft.6810 Olind Drive, Mounds, OK 74047
MLS# 2532566Listed by: COLDWELL BANKER SELECT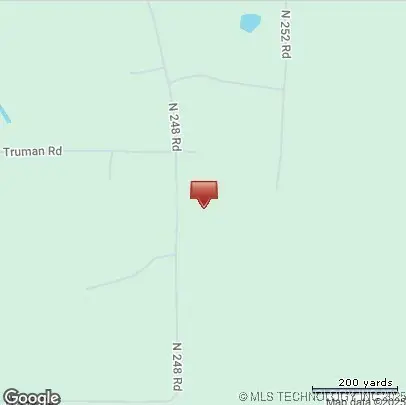 $48,500Active1.41 Acres
$48,500Active1.41 Acres3850 N 248 Road, Mounds, OK 74047
MLS# 2532408Listed by: FARLEY REALTY, LLC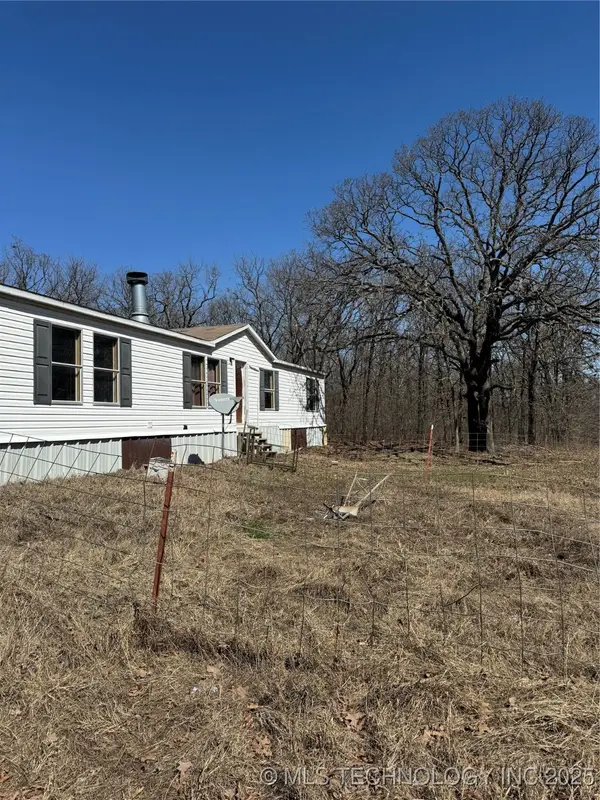 $89,999Pending5 beds 2 baths2,128 sq. ft.
$89,999Pending5 beds 2 baths2,128 sq. ft.3334 Belcher Road, Mounds, OK 74047
MLS# 2510217Listed by: COLDWELL BANKER SELECT $449,000Active4 beds 3 baths2,118 sq. ft.
$449,000Active4 beds 3 baths2,118 sq. ft.3975 N 248 Road, Mounds, OK 74047
MLS# 2531587Listed by: PRIVATE LABEL REAL ESTATE
