1992 E 173rd Street S, Mounds, OK 74047
Local realty services provided by:ERA Steve Cook & Co, Realtors
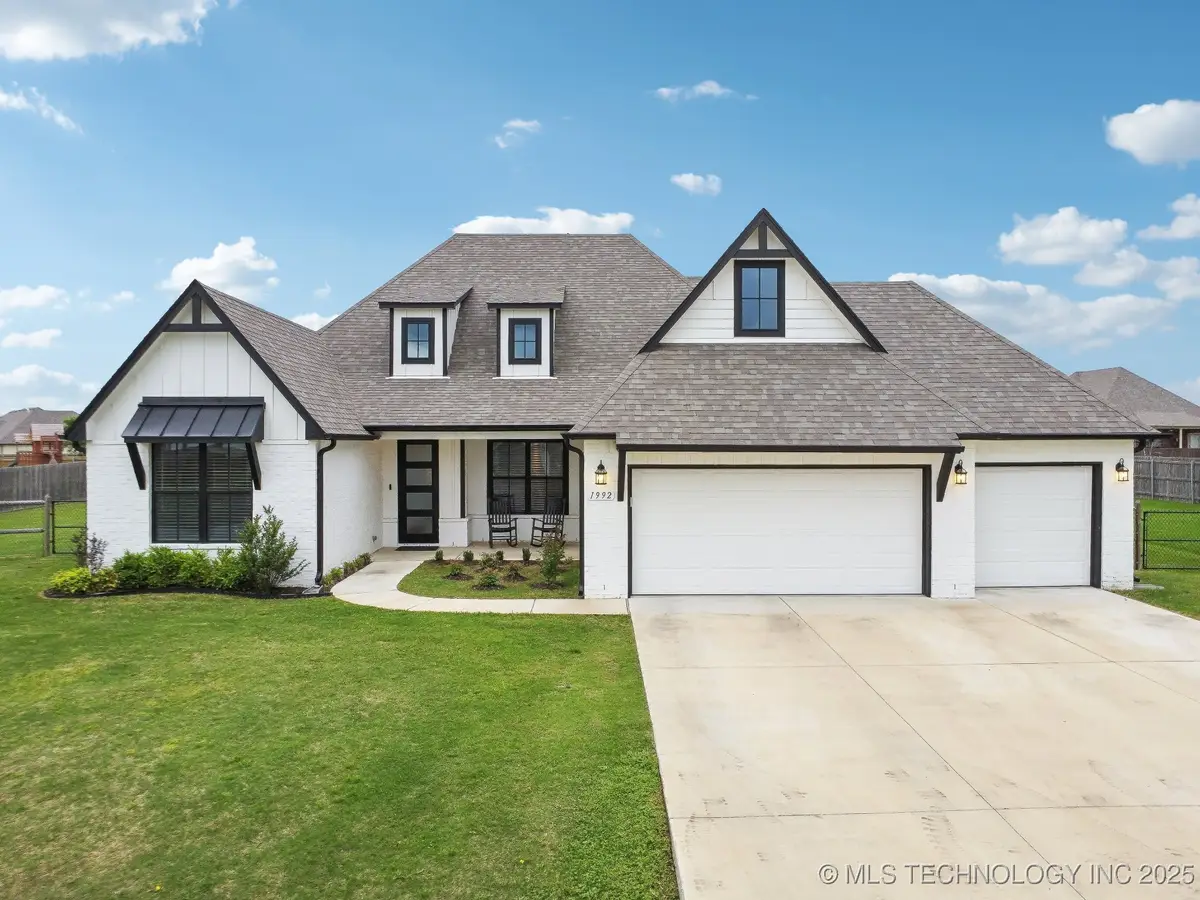


Listed by:shawna yates
Office:keller williams preferred
MLS#:2517660
Source:OK_NORES
Price summary
- Price:$545,000
- Price per sq. ft.:$168.52
About this home
The stunning custom-built 4-bedroom home is perfectly nestled in the beautiful established Spring Hill Farms neighborhood known for its charm and spacious lots. Designed with both comfort and style in mind. The home offers spacious living areas, two cozy fireplaces and seamless flow ideal for both everyday living and entertaining. Solid flooring runs throughout the entire home - with wood-look ceramic tile in the main level living spaces, stylish ceramic tile in the baths and laundry and rich hand scraped hardwoods on the stairs, upstairs bedroom and upstairs living space, blending durability with designer style. The luxurious primary suite is a true retreat featuring an incredible spa like ensuite complete with abundant natural light, double vanities, a soaking tub, and walk/roll-in shower. It doesn't stop there there is also a walk-in closet with remarkable seasonal storage, full length mirror and shoe bench all conveniently connected to the laundry. This home is located within the award winning Bixby school district making it the perfect place to grow and thrive. Don't miss this rare opportunity to own this a beautifully crafted home in one of the area's most desirable locations.
Contact an agent
Home facts
- Year built:2021
- Listing Id #:2517660
- Added:105 day(s) ago
- Updated:August 14, 2025 at 03:14 PM
Rooms and interior
- Bedrooms:4
- Total bathrooms:3
- Full bathrooms:3
- Living area:3,234 sq. ft.
Heating and cooling
- Cooling:2 Units, Central Air, Humidity Control
- Heating:Gas
Structure and exterior
- Year built:2021
- Building area:3,234 sq. ft.
- Lot area:0.55 Acres
Schools
- High school:Bixby
- Elementary school:Central
Finances and disclosures
- Price:$545,000
- Price per sq. ft.:$168.52
- Tax amount:$6,071 (2024)
New listings near 1992 E 173rd Street S
- New
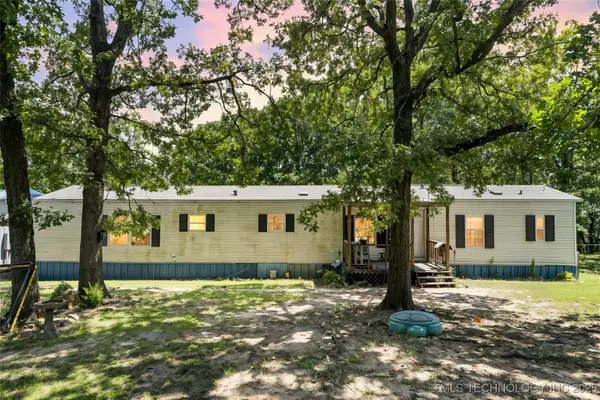 $179,900Active3 beds 2 baths2,940 sq. ft.
$179,900Active3 beds 2 baths2,940 sq. ft.7035 W 182nd Street S, Mounds, OK 74047
MLS# 2535253Listed by: NOMAD AGENCY LLC  $299,000Pending4 beds 3 baths2,198 sq. ft.
$299,000Pending4 beds 3 baths2,198 sq. ft.20531 S Harvard Avenue, Mounds, OK 74047
MLS# 2534936Listed by: KELLER WILLIAMS ADVANTAGE- New
 $105,000Active3 beds 2 baths1,280 sq. ft.
$105,000Active3 beds 2 baths1,280 sq. ft.7720 W 182nd Street S, Mounds, OK 74047
MLS# 2532962Listed by: TAMMY SCOTT REAL ESTATE - New
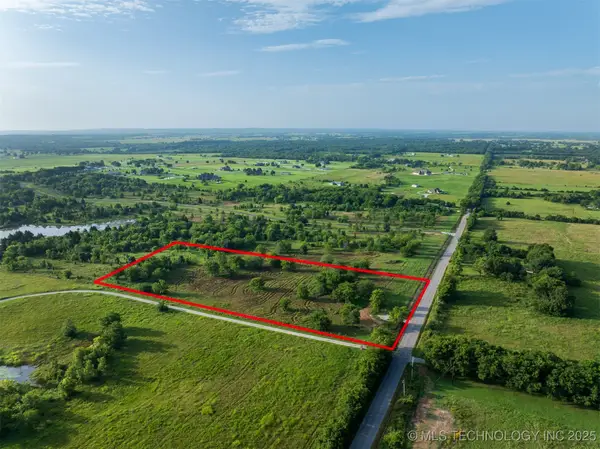 $139,000Active2.5 Acres
$139,000Active2.5 Acres1 S 49th West Avenue, Mounds, OK 74047
MLS# 2530303Listed by: KELLER WILLIAMS ADVANTAGE - New
 $225,000Active2 beds 2 baths1,215 sq. ft.
$225,000Active2 beds 2 baths1,215 sq. ft.278 N 131st Road, Mounds, OK 74047
MLS# 2533078Listed by: SOLID ROCK, REALTORS 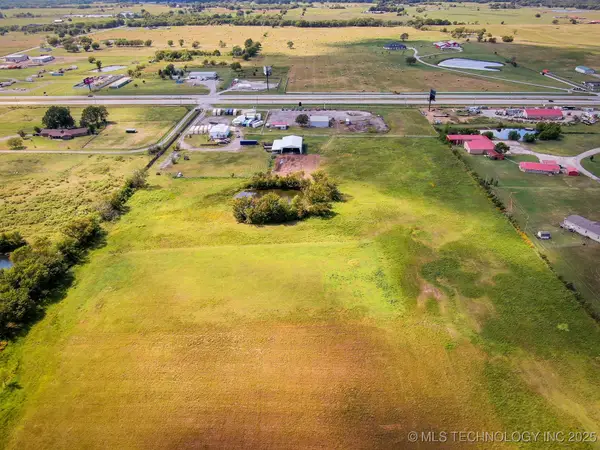 $200,000Active10.33 Acres
$200,000Active10.33 Acres700 Hwy 75 Highway, Mounds, OK 74047
MLS# 2438191Listed by: FARLEY REALTY, LLC $325,000Pending3 beds 2 baths2,352 sq. ft.
$325,000Pending3 beds 2 baths2,352 sq. ft.6810 Olind Drive, Mounds, OK 74047
MLS# 2532566Listed by: COLDWELL BANKER SELECT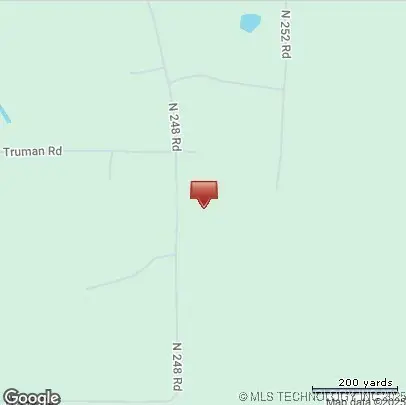 $48,500Active1.41 Acres
$48,500Active1.41 Acres3850 N 248 Road, Mounds, OK 74047
MLS# 2532408Listed by: FARLEY REALTY, LLC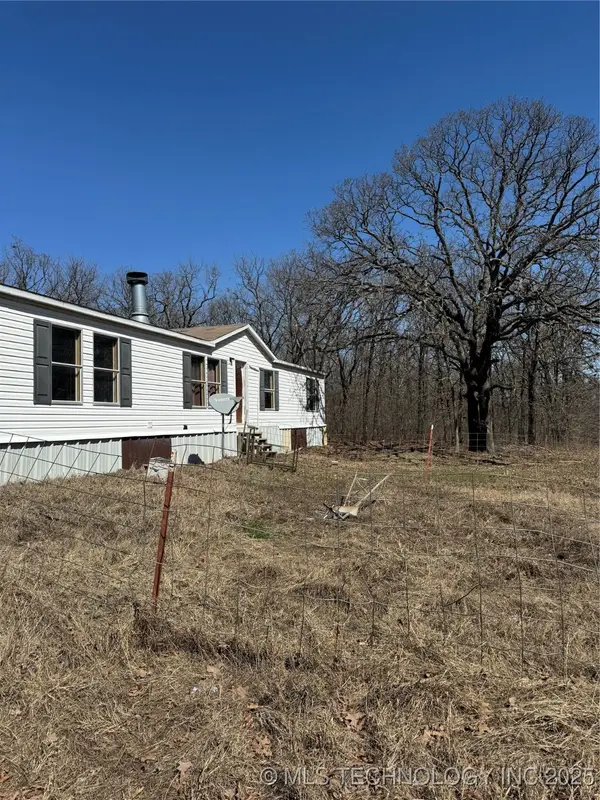 $89,999Pending5 beds 2 baths2,128 sq. ft.
$89,999Pending5 beds 2 baths2,128 sq. ft.3334 Belcher Road, Mounds, OK 74047
MLS# 2510217Listed by: COLDWELL BANKER SELECT $449,000Active4 beds 3 baths2,118 sq. ft.
$449,000Active4 beds 3 baths2,118 sq. ft.3975 N 248 Road, Mounds, OK 74047
MLS# 2531587Listed by: PRIVATE LABEL REAL ESTATE
