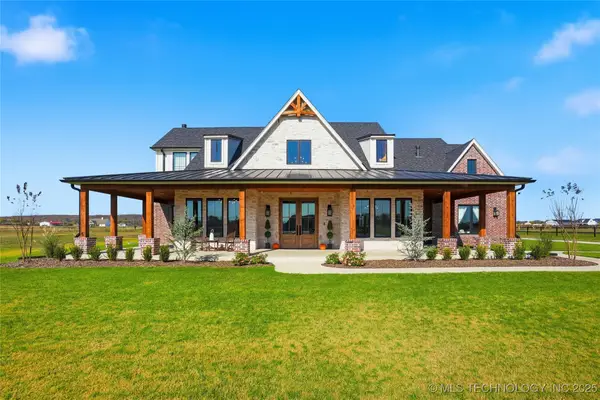2068 E 174th Place S, Mounds, OK 74047
Local realty services provided by:ERA Steve Cook & Co, Realtors
2068 E 174th Place S,Mounds, OK 74047
$504,900
- 4 Beds
- 3 Baths
- 2,794 sq. ft.
- Single family
- Pending
Listed by: summer ratzlaff
Office: keller williams preferred
MLS#:2535849
Source:OK_NORES
Price summary
- Price:$504,900
- Price per sq. ft.:$180.71
About this home
This beautiful home, situated on a sprawling lot in the highly sought-after Bixby School District, offers charm, comfort, and stunning views. The exterior boasts stucco and stacked stone accents, creating a warm, cottage-like appeal, complemented by a fully fenced yard. Inside, you are greeted by tall ceilings and hand-scraped wood floors along with updated lighting and fresh paint. The formal dining room features updated lighting and custom-built buffet-style cabinets, while the light-filled living room showcases a wall of windows framing serene views of rolling trails and ponds, along with a corner stacked stone fireplace. The open kitchen offers abundant cabinetry, an island with seating, stainless steel appliances, a gas cooktop, custom vent hood, pantry, and a breakfast nook surrounded by windows. The downstairs primary suite features raised ceilings, plush carpet, and peaceful pond views, with an en suite bathroom that includes framed mirrors, dual sinks, a whirlpool soaker tub, a separate floor-to-ceiling tiled shower, private toilet, and a walk-in closet. Two additional bedrooms and a full bath complete the main level. Upstairs, you'll find a spacious game room, a fourth bedroom, and the third full bathroom. The backyard is ideal for entertaining with its oversized patio, covered area, and plenty of space to play. Located in one of Bixby's most beautiful neighborhoods, residents enjoy proximity to the state-of-the-art Bixby West campus, a short drive to Highway 75, and nearby dining and shopping offering the perfect blend of country charm and modern convenience.
Contact an agent
Home facts
- Year built:2014
- Listing ID #:2535849
- Added:93 day(s) ago
- Updated:November 17, 2025 at 08:39 AM
Rooms and interior
- Bedrooms:4
- Total bathrooms:3
- Full bathrooms:3
- Living area:2,794 sq. ft.
Heating and cooling
- Cooling:2 Units, Central Air
- Heating:Central, Gas
Structure and exterior
- Year built:2014
- Building area:2,794 sq. ft.
- Lot area:0.58 Acres
Schools
- High school:Bixby
- Elementary school:West
Finances and disclosures
- Price:$504,900
- Price per sq. ft.:$180.71
- Tax amount:$4,188 (2020)
New listings near 2068 E 174th Place S
- New
 $829,900Active5 beds 4 baths4,650 sq. ft.
$829,900Active5 beds 4 baths4,650 sq. ft.5393 W 184th Street S, Mounds, OK 74047
MLS# 2545999Listed by: THE GARRISON GROUP LLC.  $114,900Pending2 beds 1 baths700 sq. ft.
$114,900Pending2 beds 1 baths700 sq. ft.1414 Commercial Avenue, Mounds, OK 74047
MLS# 2542052Listed by: DS REALTY $85,000Active2.48 Acres
$85,000Active2.48 Acres000 Creager Road, Beggs, OK 74047
MLS# 2540185Listed by: KEY SOLUTIONS REAL ESTATE LLC $369,000Active28.2 Acres
$369,000Active28.2 Acres3620 Alt 75 Highway, Mounds, OK 74421
MLS# 2505614Listed by: COLDWELL BANKER SELECT
