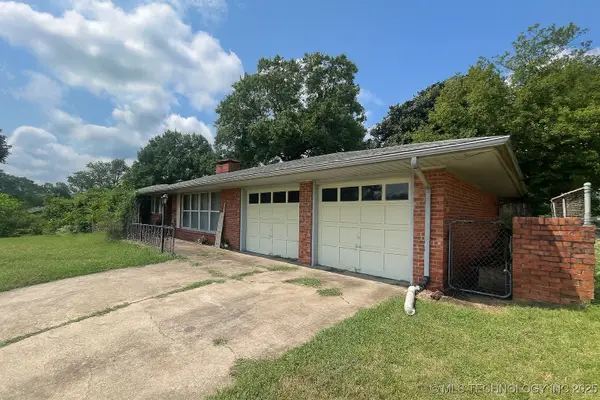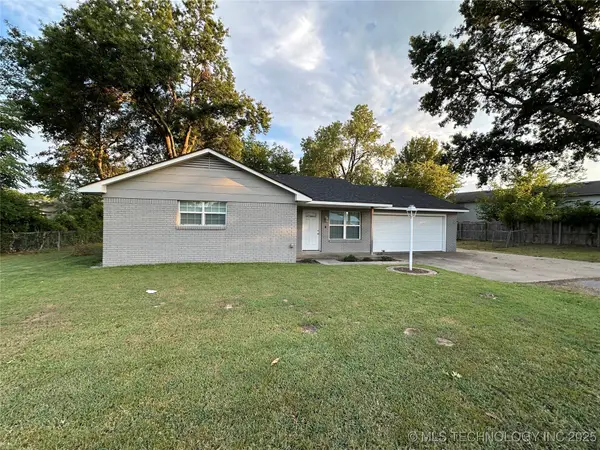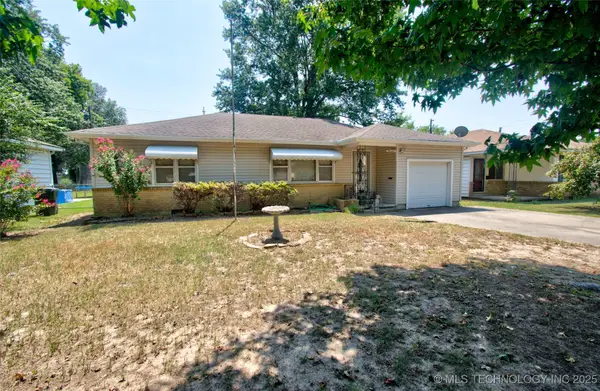3301 Jeannie Lane, Muskogee, OK 74403
Local realty services provided by:ERA CS Raper & Son



3301 Jeannie Lane,Muskogee, OK 74403
$287,000
- 4 Beds
- 3 Baths
- 2,246 sq. ft.
- Single family
- Active
Listed by:terra geralds
Office:property solutions real estate
MLS#:2511314
Source:OK_NORES
Price summary
- Price:$287,000
- Price per sq. ft.:$127.78
About this home
Charming 4-Bedroom, 2.5-Bath Home in Phoenix Village VI Subdivision
Located in the desirable Phoenix Village VI Subdivision, this 4-bedroom, 2.5-bath home offers 2,246 sqft(according to court house records) of spacious living. Upon entry, you'll find an open entryway with the living area with vaulted ceilings on the left and the kitchen directly ahead. The kitchen offers a breakfast area and a full wall of cabinets that is perfect to house all your extra small appliances or a pantry. The separate dining room is open to the living area, perfect for entertaining.
The large primary suite includes a walk-in shower, soaking tub, and expansive walk-in closet, offering privacy on one side of the home. Three additional bedrooms and a full bath are on the other side, with a convenient 1/2 bath near the entry. The dedicated laundry room adds extra convenience.
Enjoy the serene backyard with a pergola, a koi pond with a water feature, and a storage shed. The privacy fence ensures a peaceful outdoor space. A 3-car garage provides ample parking and storage.
Call for more information or to schedule a viewing!
Contact an agent
Home facts
- Year built:1994
- Listing Id #:2511314
- Added:148 day(s) ago
- Updated:August 14, 2025 at 03:14 PM
Rooms and interior
- Bedrooms:4
- Total bathrooms:3
- Full bathrooms:2
- Living area:2,246 sq. ft.
Heating and cooling
- Cooling:Central Air
- Heating:Central, Gas
Structure and exterior
- Year built:1994
- Building area:2,246 sq. ft.
- Lot area:0.23 Acres
Schools
- High school:Muskogee
- Middle school:Robertson
- Elementary school:Creek
Finances and disclosures
- Price:$287,000
- Price per sq. ft.:$127.78
- Tax amount:$2,062 (2024)
New listings near 3301 Jeannie Lane
- New
 $110,000Active2 beds 1 baths848 sq. ft.
$110,000Active2 beds 1 baths848 sq. ft.213 N 34th Street, Muskogee, OK 74401
MLS# 2535269Listed by: CHINOWTH & COHEN - New
 $115,000Active2 beds 1 baths1,156 sq. ft.
$115,000Active2 beds 1 baths1,156 sq. ft.4301 N Robb Avenue, Muskogee, OK 74401
MLS# 2535582Listed by: INTERSTATE PROPERTIES, INC. - New
 $160,000Active4 beds 2 baths2,202 sq. ft.
$160,000Active4 beds 2 baths2,202 sq. ft.208 Kendall Boulevard, Muskogee, OK 74401
MLS# 2535570Listed by: PLATINUM REALTY, LLC. - New
 Listed by ERA$239,900Active4 beds 2 baths1,748 sq. ft.
Listed by ERA$239,900Active4 beds 2 baths1,748 sq. ft.312 Drexel Place, Muskogee, OK 74403
MLS# 2535299Listed by: ERA C. S. RAPER & SON - New
 $135,900Active2 beds 2 baths2,067 sq. ft.
$135,900Active2 beds 2 baths2,067 sq. ft.909 Honor Heights Drive, Muskogee, OK 74401
MLS# 2535411Listed by: C21/FIRST CHOICE REALTY - New
 $227,000Active3 beds 2 baths1,472 sq. ft.
$227,000Active3 beds 2 baths1,472 sq. ft.3549 E Okmulgee Street, Muskogee, OK 74403
MLS# 2535404Listed by: C21/FIRST CHOICE REALTY - New
 $98,500Active1 beds 1 baths727 sq. ft.
$98,500Active1 beds 1 baths727 sq. ft.305 N R Street, Muskogee, OK 74403
MLS# 2535104Listed by: COLDWELL BANKER SELECT - New
 $199,999Active3 beds 2 baths1,419 sq. ft.
$199,999Active3 beds 2 baths1,419 sq. ft.2209 S 26th Place, Muskogee, OK 74401
MLS# 2535115Listed by: CHINOWTH & COHEN - New
 $155,000Active2 beds 2 baths1,428 sq. ft.
$155,000Active2 beds 2 baths1,428 sq. ft.301 S P. Street, Muskogee, OK 74403
MLS# 2534810Listed by: FITE & REYNOLDS REAL ESTATE - New
 Listed by ERA$147,500Active3 beds 1 baths1,180 sq. ft.
Listed by ERA$147,500Active3 beds 1 baths1,180 sq. ft.2317 Dayton Street, Muskogee, OK 74403
MLS# 2534782Listed by: ERA C. S. RAPER & SON
