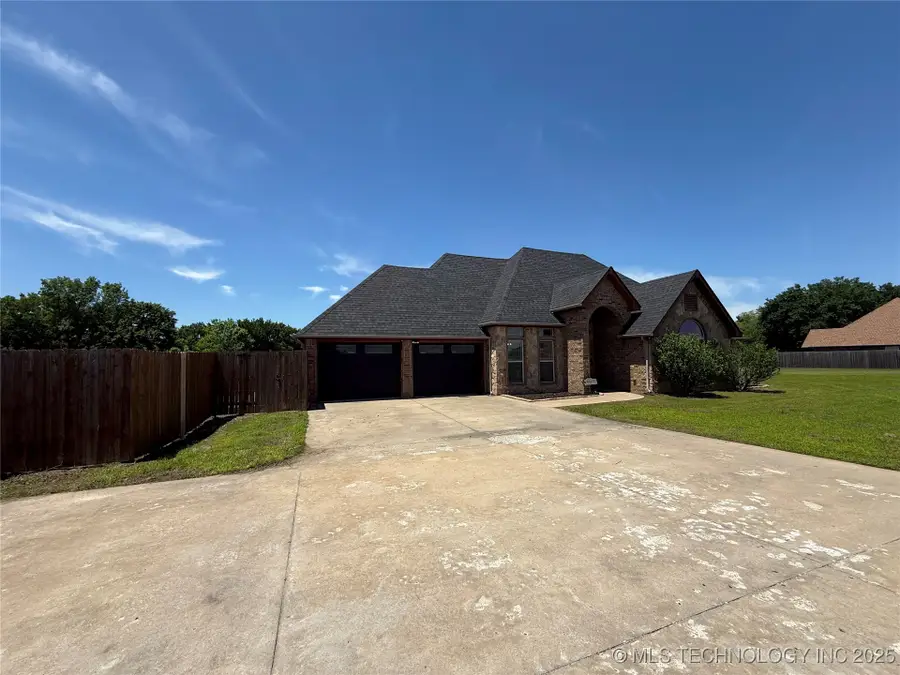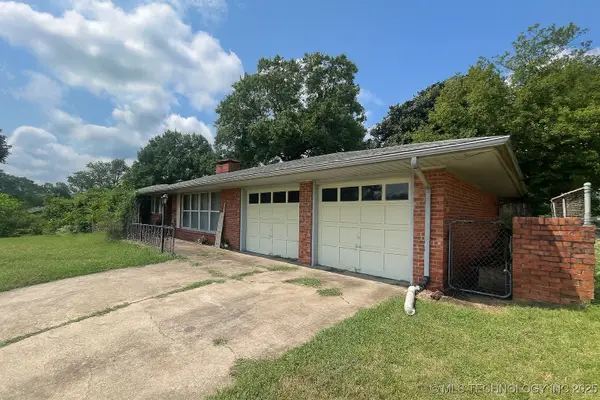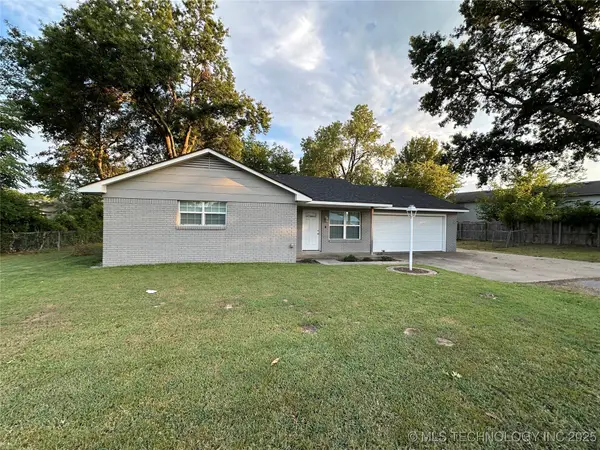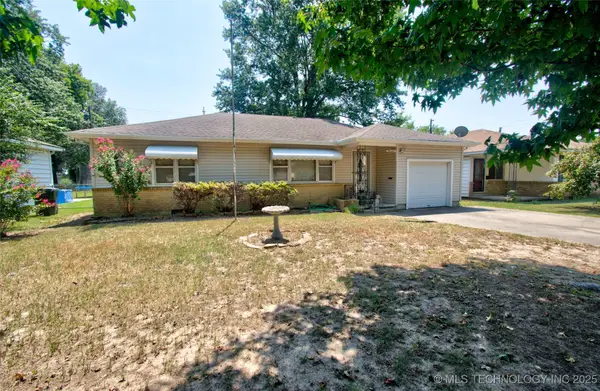4101 Gulick Street, Muskogee, OK 74403
Local realty services provided by:ERA CS Raper & Son



4101 Gulick Street,Muskogee, OK 74403
$315,900
- 3 Beds
- 2 Baths
- 2,056 sq. ft.
- Single family
- Pending
Listed by:elizabeth capps
Office:chinowth & cohen
MLS#:2520658
Source:OK_NORES
Price summary
- Price:$315,900
- Price per sq. ft.:$153.65
About this home
Welcome Home to Refined Comfort and Space
Discover this beautifully maintained, turn-key 3-bedroom, 2-bath residence with a 2-car garage, gracefully set on a generous 0.62-acre lot. From its inviting interiors to its spacious outdoor living areas, this home effortlessly blends comfort, style, and functionality.
Step inside to find a light-filled, generously sized living room and a formal dining area ideal for hosting guests or creating a flexible space for children's activities or a home office. The kitchen is conveniently located off the dining room and features elegant granite countertops and updated appliances, including a new built-in microwave that conveys with the home.
Additional highlights include:
Freshly painted interior throughout
New AC/heater blower for year-round comfort
New garbage disposal.
Enjoy seamless indoor-outdoor living with two extended patios, ideal for entertaining or quiet evenings under the sunset. The 22x8 newly poured concrete side patio offers ample space for future pool, garden, or outdoor kitchen in privacy setting.
Schedule your private tour today and experience the lifestyle this beautiful home has to offer.
Contact an agent
Home facts
- Year built:2009
- Listing Id #:2520658
- Added:93 day(s) ago
- Updated:August 14, 2025 at 07:40 AM
Rooms and interior
- Bedrooms:3
- Total bathrooms:2
- Full bathrooms:2
- Living area:2,056 sq. ft.
Heating and cooling
- Cooling:Central Air
- Heating:Central, Electric, Gas
Structure and exterior
- Year built:2009
- Building area:2,056 sq. ft.
- Lot area:0.62 Acres
Schools
- High school:Hilldale
- Middle school:Hilldale
- Elementary school:Hilldale
Finances and disclosures
- Price:$315,900
- Price per sq. ft.:$153.65
- Tax amount:$3,389 (2025)
New listings near 4101 Gulick Street
- New
 $110,000Active2 beds 1 baths848 sq. ft.
$110,000Active2 beds 1 baths848 sq. ft.213 N 34th Street, Muskogee, OK 74401
MLS# 2535269Listed by: CHINOWTH & COHEN - New
 $115,000Active2 beds 1 baths1,156 sq. ft.
$115,000Active2 beds 1 baths1,156 sq. ft.4301 N Robb Avenue, Muskogee, OK 74401
MLS# 2535582Listed by: INTERSTATE PROPERTIES, INC. - New
 $160,000Active4 beds 2 baths2,202 sq. ft.
$160,000Active4 beds 2 baths2,202 sq. ft.208 Kendall Boulevard, Muskogee, OK 74401
MLS# 2535570Listed by: PLATINUM REALTY, LLC. - New
 Listed by ERA$239,900Active4 beds 2 baths1,748 sq. ft.
Listed by ERA$239,900Active4 beds 2 baths1,748 sq. ft.312 Drexel Place, Muskogee, OK 74403
MLS# 2535299Listed by: ERA C. S. RAPER & SON - New
 $135,900Active2 beds 2 baths2,067 sq. ft.
$135,900Active2 beds 2 baths2,067 sq. ft.909 Honor Heights Drive, Muskogee, OK 74401
MLS# 2535411Listed by: C21/FIRST CHOICE REALTY - New
 $227,000Active3 beds 2 baths1,472 sq. ft.
$227,000Active3 beds 2 baths1,472 sq. ft.3549 E Okmulgee Street, Muskogee, OK 74403
MLS# 2535404Listed by: C21/FIRST CHOICE REALTY - New
 $98,500Active1 beds 1 baths727 sq. ft.
$98,500Active1 beds 1 baths727 sq. ft.305 N R Street, Muskogee, OK 74403
MLS# 2535104Listed by: COLDWELL BANKER SELECT - New
 $199,999Active3 beds 2 baths1,419 sq. ft.
$199,999Active3 beds 2 baths1,419 sq. ft.2209 S 26th Place, Muskogee, OK 74401
MLS# 2535115Listed by: CHINOWTH & COHEN - New
 $155,000Active2 beds 2 baths1,428 sq. ft.
$155,000Active2 beds 2 baths1,428 sq. ft.301 S P. Street, Muskogee, OK 74403
MLS# 2534810Listed by: FITE & REYNOLDS REAL ESTATE - New
 Listed by ERA$147,500Active3 beds 1 baths1,180 sq. ft.
Listed by ERA$147,500Active3 beds 1 baths1,180 sq. ft.2317 Dayton Street, Muskogee, OK 74403
MLS# 2534782Listed by: ERA C. S. RAPER & SON
