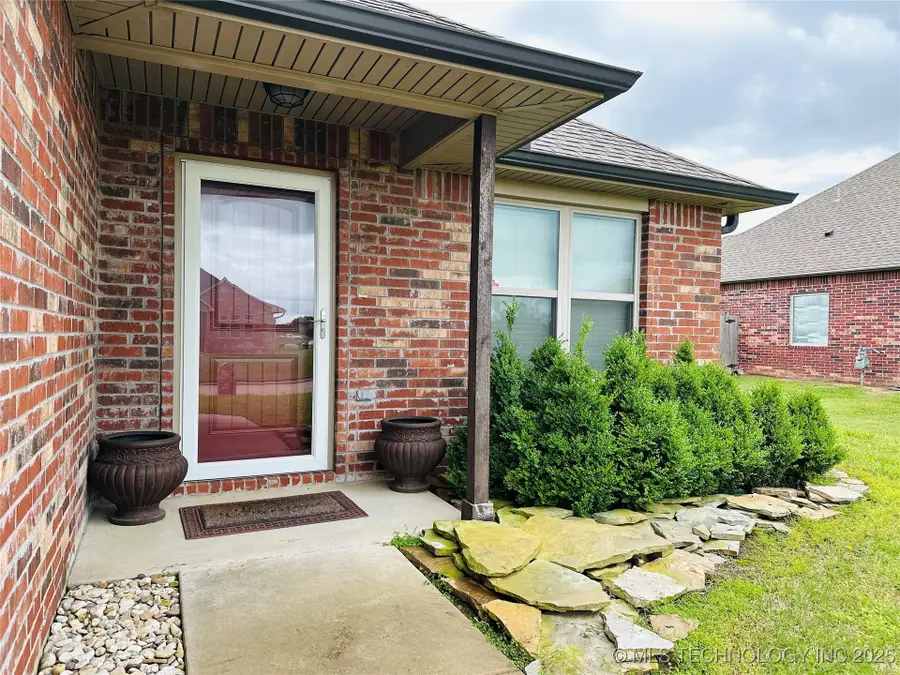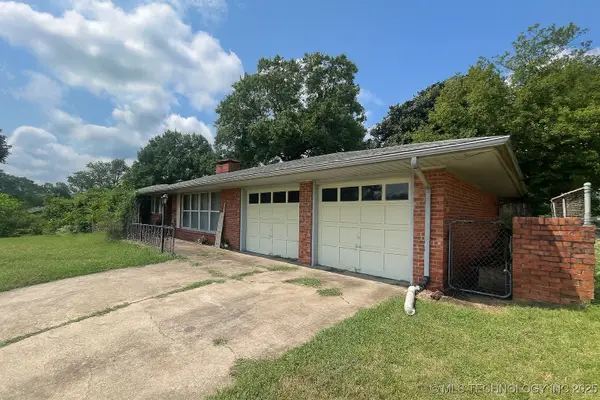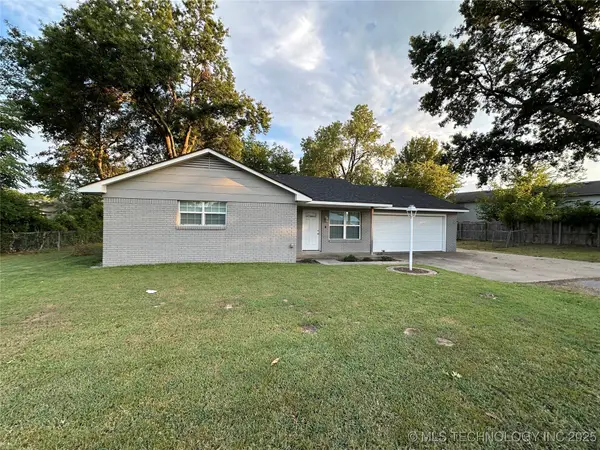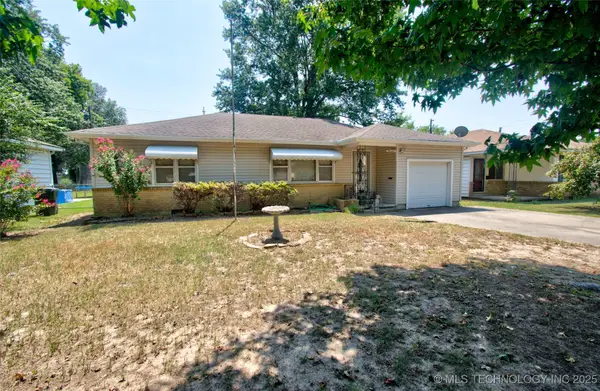607 Club House Drive, Muskogee, OK 74403
Local realty services provided by:ERA Steve Cook & Co, Realtors



607 Club House Drive,Muskogee, OK 74403
$237,500
- 3 Beds
- 2 Baths
- 1,345 sq. ft.
- Single family
- Pending
Listed by:holly rosser-miller
Office:interstate properties, inc.
MLS#:2530266
Source:OK_NORES
Price summary
- Price:$237,500
- Price per sq. ft.:$176.58
About this home
Charming 3-Bed, 2-Bath Brick Home in Sought-After Grandview VII
Welcome to this beautifully cared-for home nestled in the highly desirable Grandview VII neighborhood. Featuring 3 bedrooms and 2 bathrooms, this thoughtfully designed home combines style, comfort, and functionality in every corner.
Inside, you’ll find an airy open-concept layout with 10-foot ceilings that create a bright and spacious feel. The heart of the home is the stunning kitchen—complete with custom knotty alder cabinetry, granite countertops, and a center island with a breakfast bar—ideal for both everyday living and entertaining.
Wood-look tile flooring adds warmth and durability throughout the main areas, while plush carpet in the bedrooms ensures cozy comfort. The generous primary suite offers a private retreat with a walk-in closet and a spa-like en-suite bath, featuring a beautifully tiled shower and sleek frameless glass door.
Step outside to a large backyard with endless possibilities—plenty of space to add a pool, garden, or expand your outdoor living area.
Located in a peaceful, established neighborhood with modern finishes and thoughtful details throughout, this home is move-in ready.
Contact an agent
Home facts
- Year built:2018
- Listing Id #:2530266
- Added:30 day(s) ago
- Updated:August 14, 2025 at 07:40 AM
Rooms and interior
- Bedrooms:3
- Total bathrooms:2
- Full bathrooms:2
- Living area:1,345 sq. ft.
Heating and cooling
- Cooling:Central Air
- Heating:Central, Electric, Heat Pump
Structure and exterior
- Year built:2018
- Building area:1,345 sq. ft.
- Lot area:0.23 Acres
Schools
- High school:Hilldale
- Elementary school:Hilldale
Finances and disclosures
- Price:$237,500
- Price per sq. ft.:$176.58
- Tax amount:$1,957 (2024)
New listings near 607 Club House Drive
- New
 $110,000Active2 beds 1 baths848 sq. ft.
$110,000Active2 beds 1 baths848 sq. ft.213 N 34th Street, Muskogee, OK 74401
MLS# 2535269Listed by: CHINOWTH & COHEN - New
 $115,000Active2 beds 1 baths1,156 sq. ft.
$115,000Active2 beds 1 baths1,156 sq. ft.4301 N Robb Avenue, Muskogee, OK 74401
MLS# 2535582Listed by: INTERSTATE PROPERTIES, INC. - New
 $160,000Active4 beds 2 baths2,202 sq. ft.
$160,000Active4 beds 2 baths2,202 sq. ft.208 Kendall Boulevard, Muskogee, OK 74401
MLS# 2535570Listed by: PLATINUM REALTY, LLC. - New
 Listed by ERA$239,900Active4 beds 2 baths1,748 sq. ft.
Listed by ERA$239,900Active4 beds 2 baths1,748 sq. ft.312 Drexel Place, Muskogee, OK 74403
MLS# 2535299Listed by: ERA C. S. RAPER & SON - New
 $135,900Active2 beds 2 baths2,067 sq. ft.
$135,900Active2 beds 2 baths2,067 sq. ft.909 Honor Heights Drive, Muskogee, OK 74401
MLS# 2535411Listed by: C21/FIRST CHOICE REALTY - New
 $227,000Active3 beds 2 baths1,472 sq. ft.
$227,000Active3 beds 2 baths1,472 sq. ft.3549 E Okmulgee Street, Muskogee, OK 74403
MLS# 2535404Listed by: C21/FIRST CHOICE REALTY - New
 $98,500Active1 beds 1 baths727 sq. ft.
$98,500Active1 beds 1 baths727 sq. ft.305 N R Street, Muskogee, OK 74403
MLS# 2535104Listed by: COLDWELL BANKER SELECT - New
 $199,999Active3 beds 2 baths1,419 sq. ft.
$199,999Active3 beds 2 baths1,419 sq. ft.2209 S 26th Place, Muskogee, OK 74401
MLS# 2535115Listed by: CHINOWTH & COHEN - New
 $155,000Active2 beds 2 baths1,428 sq. ft.
$155,000Active2 beds 2 baths1,428 sq. ft.301 S P. Street, Muskogee, OK 74403
MLS# 2534810Listed by: FITE & REYNOLDS REAL ESTATE - New
 Listed by ERA$147,500Active3 beds 1 baths1,180 sq. ft.
Listed by ERA$147,500Active3 beds 1 baths1,180 sq. ft.2317 Dayton Street, Muskogee, OK 74403
MLS# 2534782Listed by: ERA C. S. RAPER & SON
